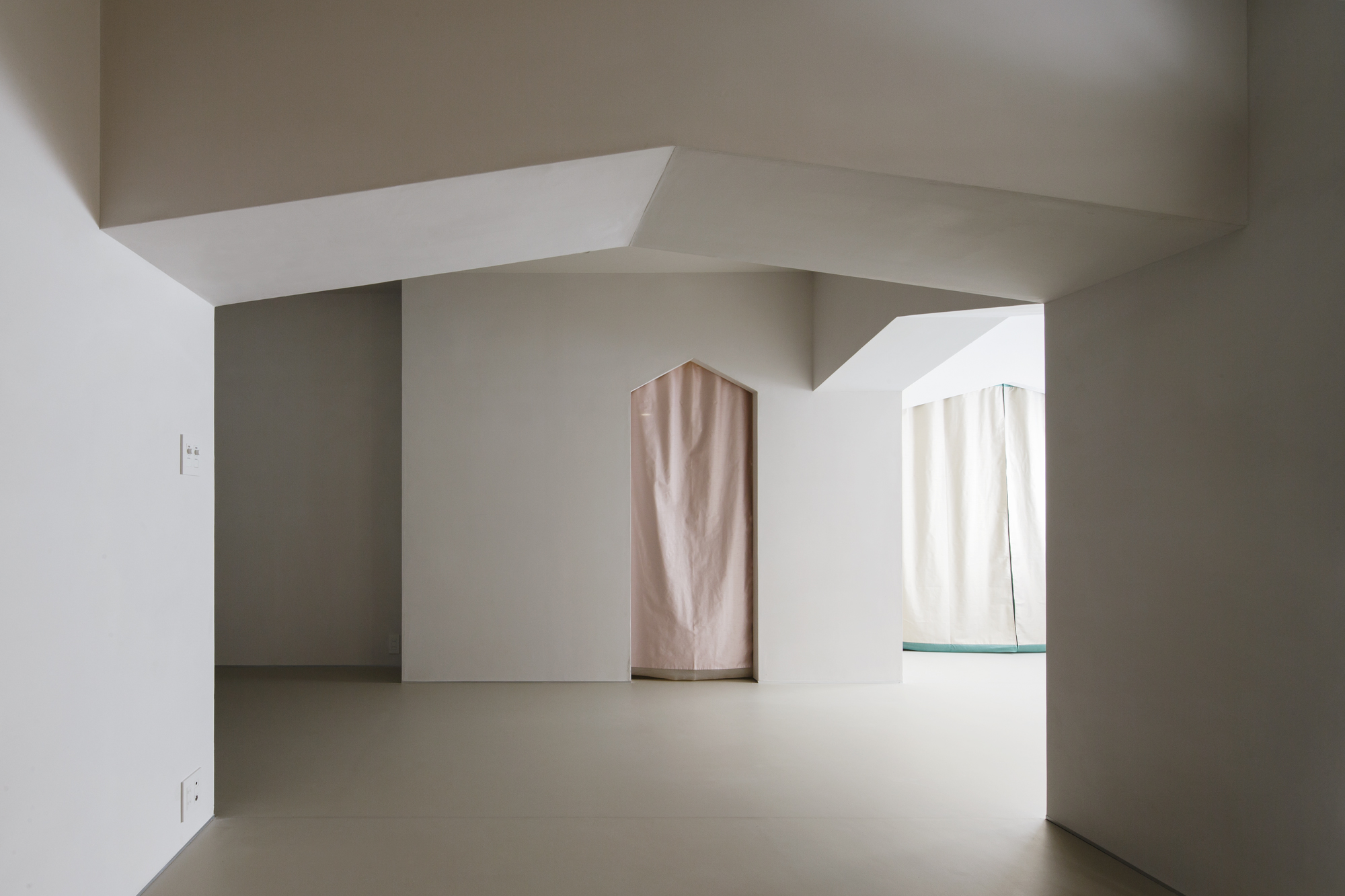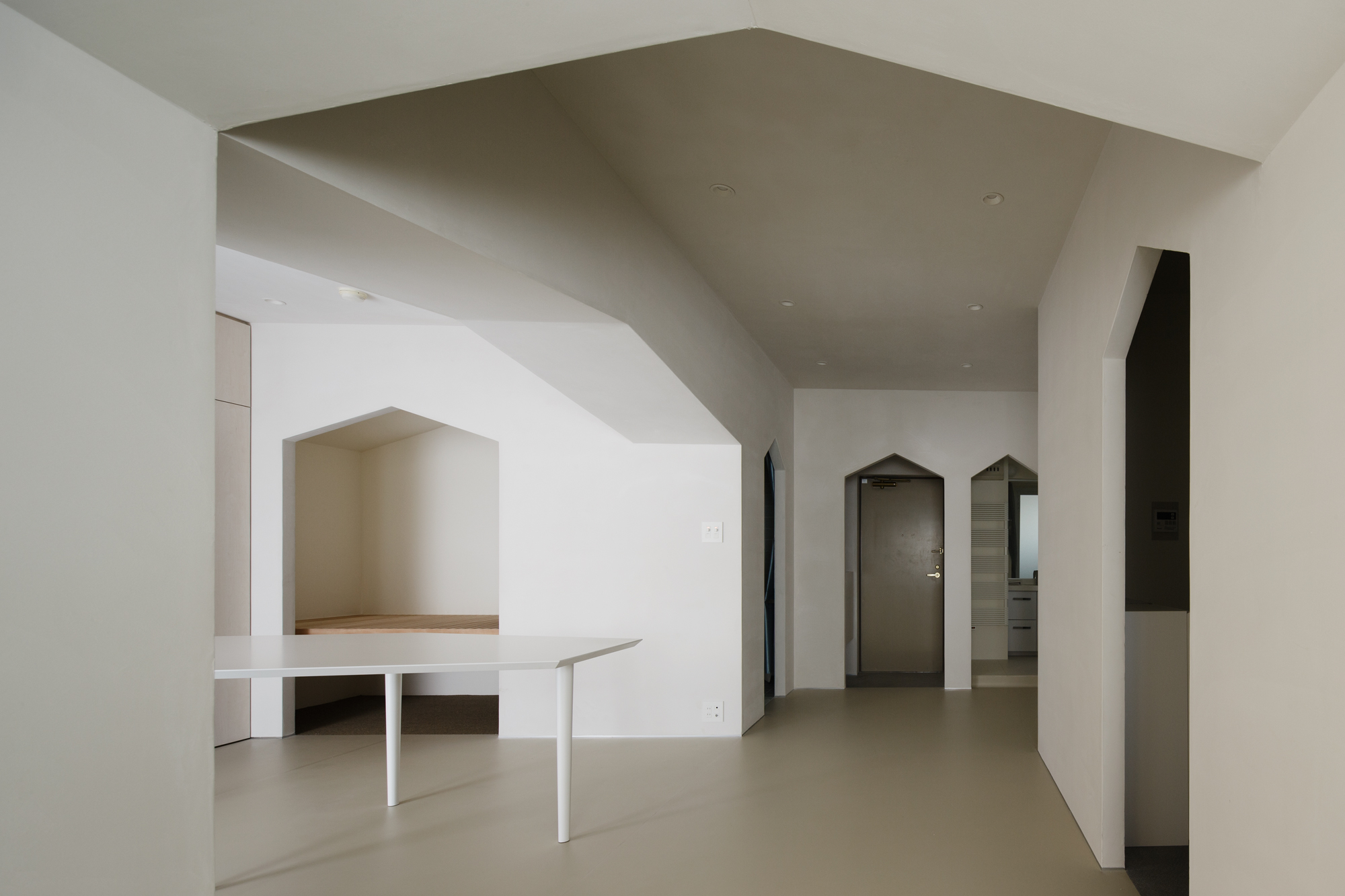1+7R
 The renovation of a small condominium.
The renovation of a small condominium.
This residence has no doors. The gable-shaped openings in the walls lead to 7 small rooms around the central living space. 7 rooms – consisting of bedroom, kitchen, bathroom, toilet, closet, entrance and sunroom - are recognized beyond its pragmatic functions, creating more abstract spatial relationships. This geometric composition generates a sense of various depths that feels more acute than reality. On the other hand, fabrics in 7 different colors that subtly separate each other characterize rooms.
To counter the constraints of the uneasy shape of the room and 2 big cross beams, this project aims to create the feeling to extend the floor far beyond its threshold.










小さなマンションの改修計画です。
この部屋にはいわゆるドアがありません。壁に穿たれた大小さまざまな開口は、中央のリビングルームから向かってさまざまな方向に繫がる7つの部屋への入り口です。7つの部屋は、寝室・キッチン・浴室・トイレ・クローゼット・玄関・サンルームという異なる機能を持ちますが、相対化され用途を物語ることはありません。各部屋の差は、透明度の違う7色のカーテンによって緩やかな仕切りとして現れます。
もともとL字に曲がった不定形な平面形状で、部屋の中央に横たわる大梁の存在も相俟って、潜在的に窮屈さ・圧迫感を備えていました。そこで部屋中の壁に開口を設けて方向性を曖昧にし、梁にも同じ言語を用いて全体を構成しました。こうして果てしなく部屋が繫がって行くような、奥行きと広がりの感覚に働きかける空間が生まれました。

The hexiagonal table is designed to help the user’s easy positioning to do different things at the same time. It also serves fluid circutation in a small space as table top does not have right angle corner. It certainly harmonizes well with the space character.


部屋の中央に置かれるテーブルは、周りを移動しながら様々な事を同時に行えるよう6角形となりました。この形によって直角の角がなくなり、室内の動線も流れるようになりました。そして何より空間と見事に調和を生んでいます。
(Photography : Kai Nakamura)
In collaboration with :
Textile design : Yoko Ando Design (Yoko Ando)
>Special featured on Architizer
>architecturephoto.netに掲載されました
