台地と曲屋根 Plateau and Hyperbolic Paraboloid
しなやかな木架構が覆う住まい A home covered with a supple timber structure
>日経アーキテクチュア2024/5/9掲載

眼下の湖から吹く風にたなびくような曲面屋根が軽やかに浮かぶ
The curved roof floats lightly in the wind blowing from the lake below.
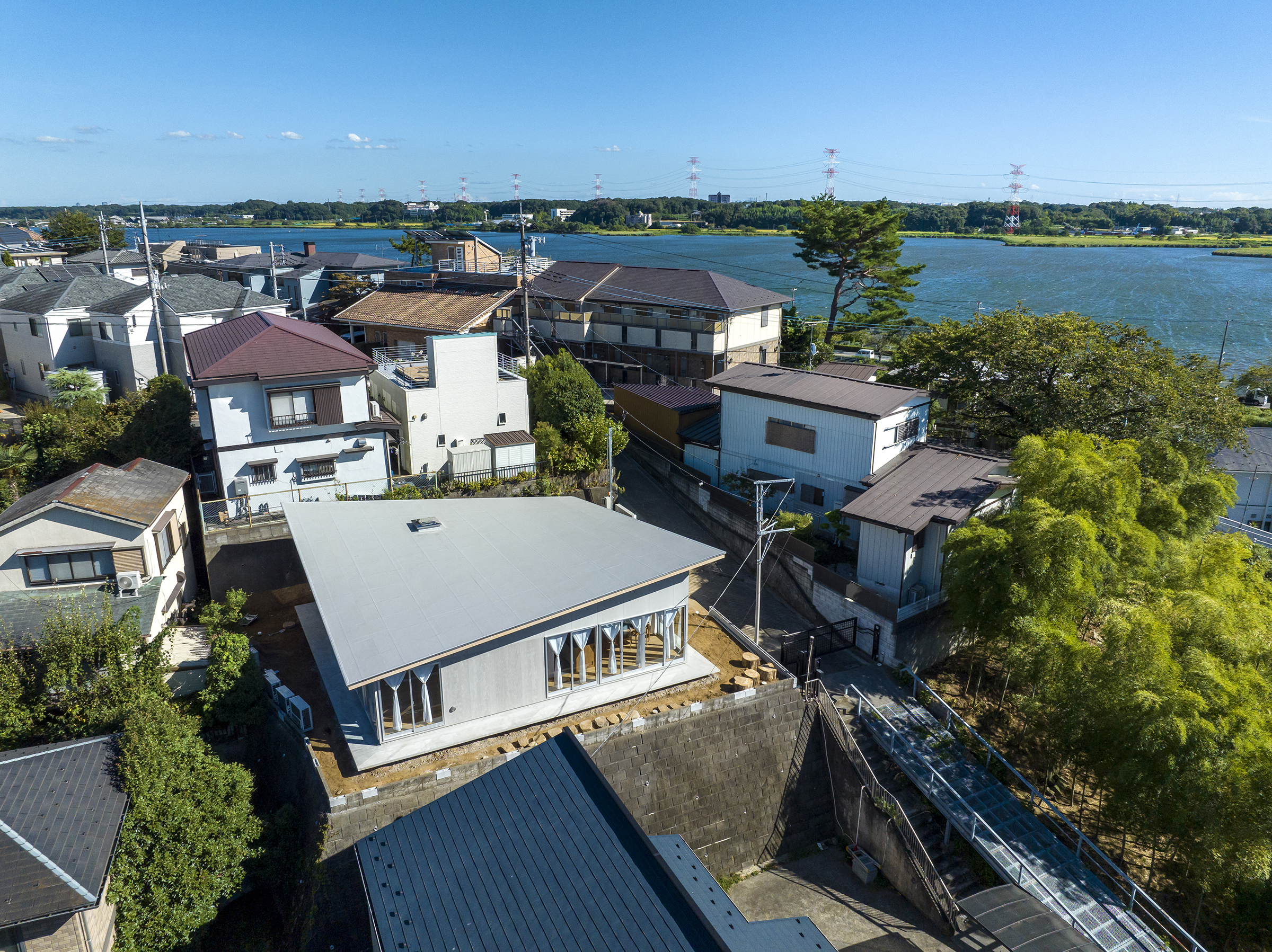
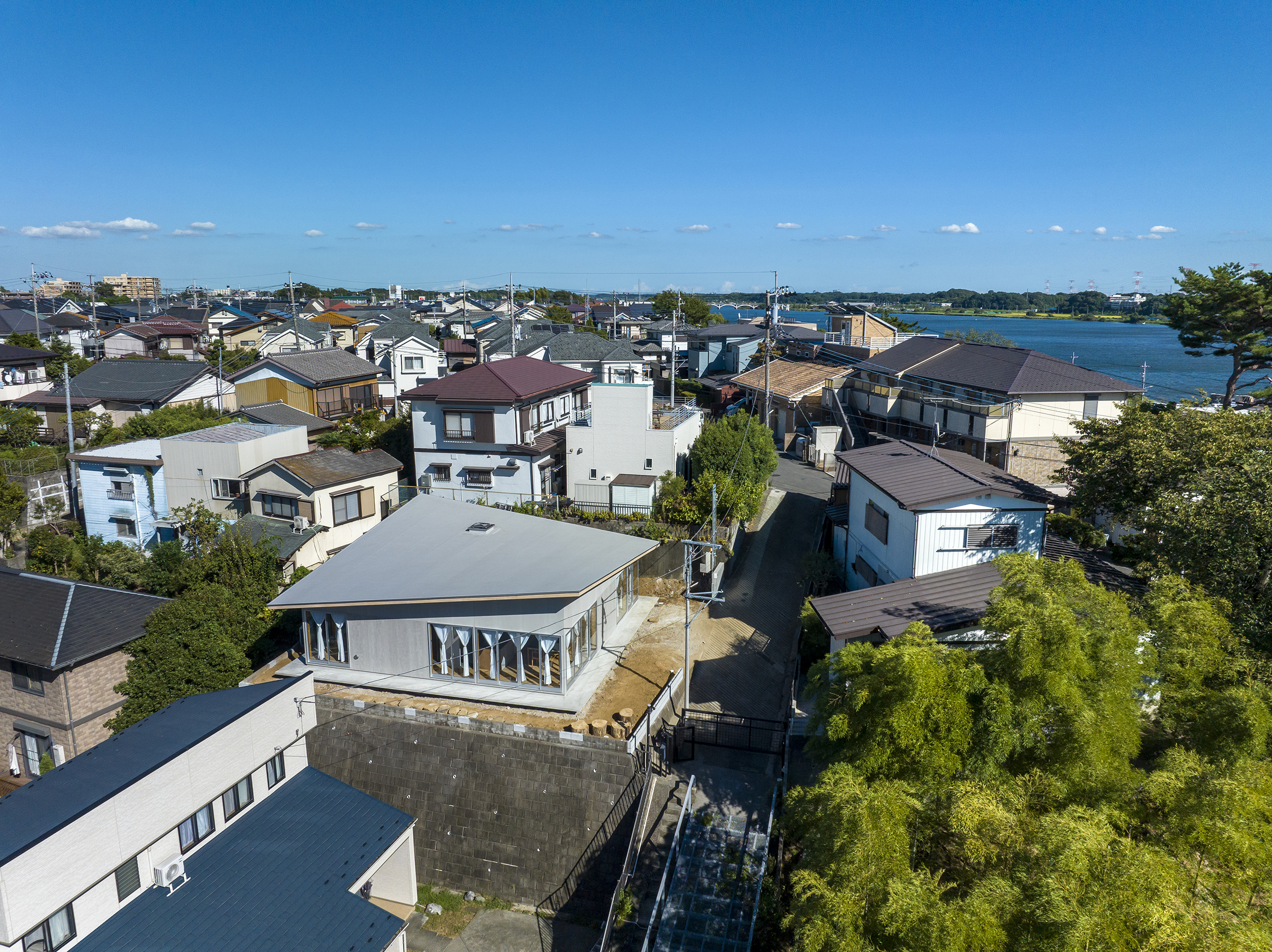
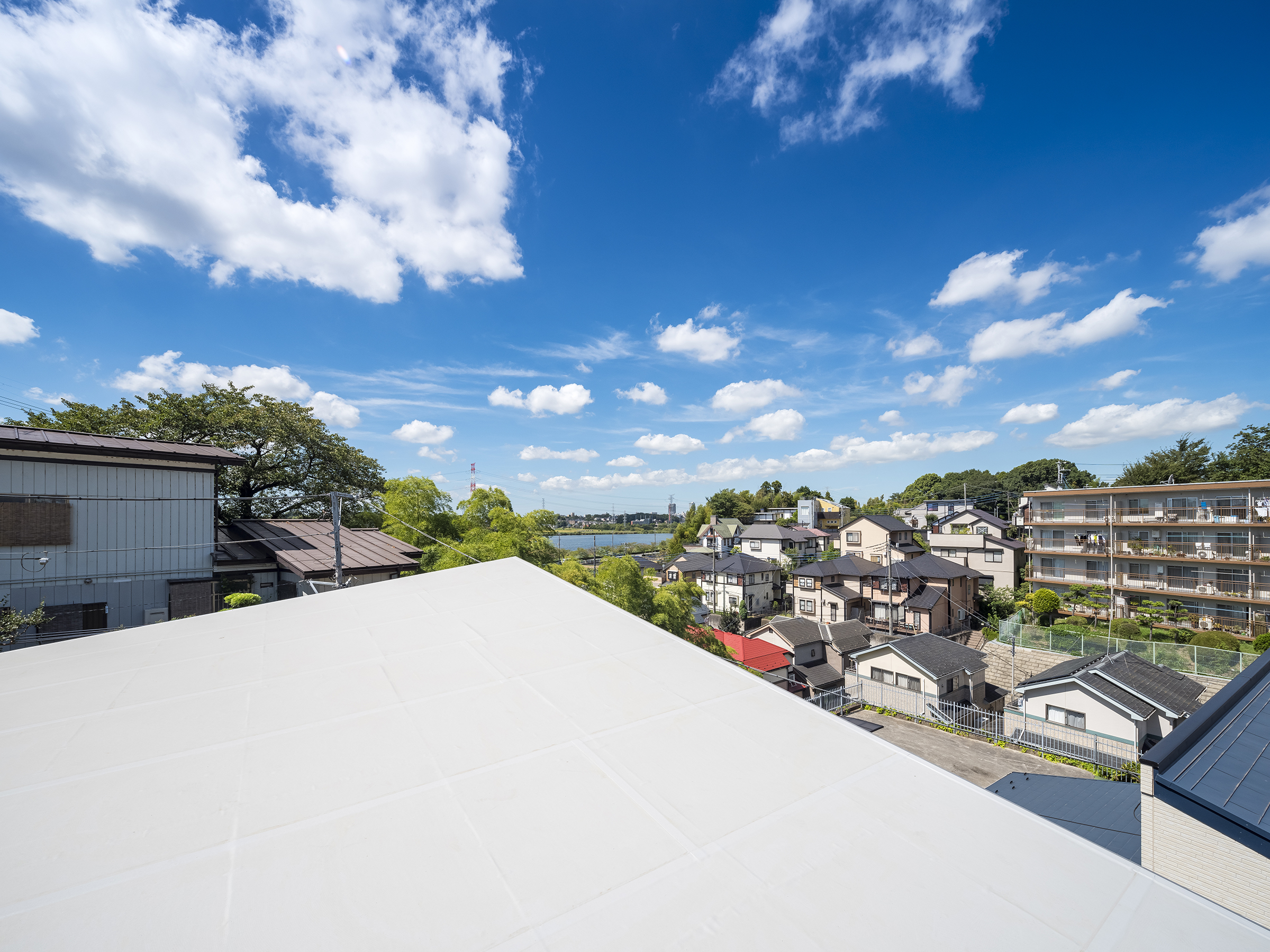
水平床と曲面屋根と連続窓が作る外観
Facade created by the horizontal floor, curved roof, and continuous windows
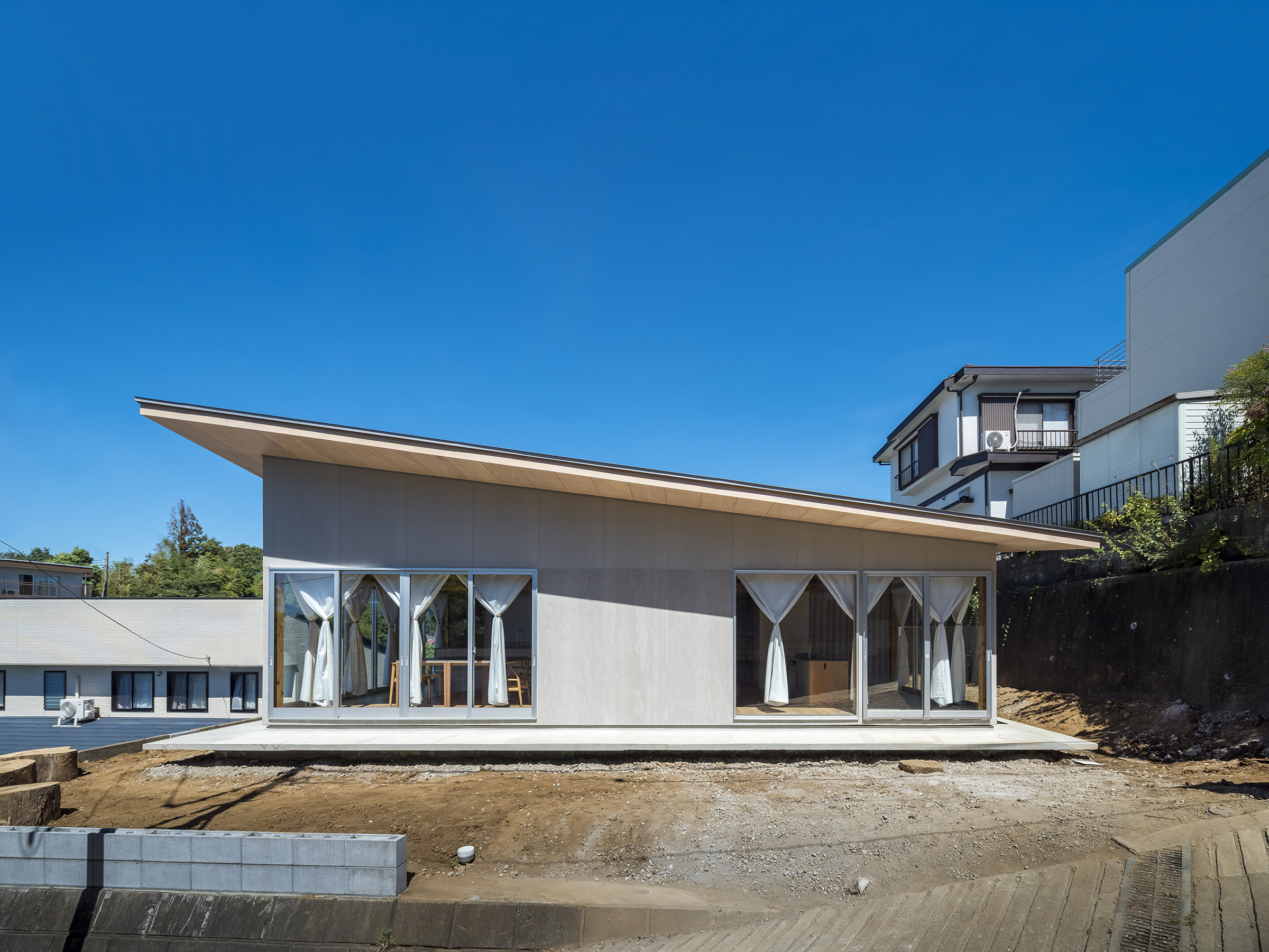
全周を取り囲む縁側と高さが徐々に変化する軒
Verandah that surrounds the entire perimeter and eaves that gradually change in height

我孫子市の住宅地に建つ平屋建て木造住宅である。眺望に恵まれ、地域の名所で親しまれる手賀沼を臨む高台にあることから、風になびく帆のような軽やかな屋根を考えた。同時に郊外住宅地に広がる多様な色・形状屋根によって生まれる特徴を持たない風景に対して応えたいと思った。
緩やかにうねる大屋根はそのまま室内の天井や半屋外の軒下に現れる。やや低く暗がりを感じさせる場や、空に向かって高く開かれる場などがグラデーショナルに連続する環境のムラを生み出す。また全周に開口部を設けることで、方角の違いや時間の移ろいが掛け合わさり、様々に質の異なる空間が同居することとなった。
ワンルームに近い平面は水周りや収納を中央に寄せ、居室を外周に並べて回遊性を持たせた。外周部ほど天井の高さの違いが感じられ、様々なスケール感覚に働きかける。外の縁側はその回遊性をいっそう高めると同時に、外部から全ての居室にアクセスを可能にする。部屋の内部性がヒエラルキーを持たず、外部に対して等価に扱われることで、機能的冗長性が生まれた。将来ライフスタイルや各部屋の使い方が変わった場合にも、多様な住まい方に柔軟に対応することが可能となる。当面は一角を仕事場として外からのみ出入りするが、内部ではひとつ屋根の下で繋がっており、家の中に近さと遠さが共存している。
約12m角の屋根は軸組木造によるHP曲面(双曲線面、直線部材を並べ全体を捻ることで生まれるシェルの一種)とした。直交する梁を捻りを加えながら掛け渡し、野地板を曲面に沿わせて張り込むことで、木造にしかできない柔らかさを活かした工法によって、流れるような木架構を全て内部に現しとした。この住宅は共に設計した構造家のアトリエ(仕事場)兼自邸でもある。したがって空間の随所に架構の力強さと繊細さ・柔らかさと硬さ・動と不動の力学が共生することを目指した。
It is a one-story timber
structure house built in a residential area in Abiko City. Since the building
is located on a hill overlooking Lake Teganuma, a popular local landmark with a
great view, we designed the roof to be light and airy, resembling a sail waving
in the wind. At the same time, we aimed to respond to the non-characteristic
landscape created by the diverse colors and shapes of roofs that spread across
suburban residential areas.
The gently undulating
large roof appears on the ceiling inside the building and under the eaves in
the semi-outdoor area. Places that are slightly low and give a sense of
darkness, and places that open high toward the sky create a gradation of
unevenness in the environment. In addition, by creating openings around the
entire perimeter, the differences in direction and changes in time are
combined, allowing spaces of various qualities to coexist.
The floor plan is almost
a one-room space, with water areas and storage areas placed in the center, and
living rooms arranged around the perimeter to allow for circular movement. The
closer you get to the periphery, the more you can feel the difference in ceiling
height, giving you a different sense of scale. The outside verandah further
enhances the ability to move around and at the same time allows access to all
living rooms from the outside. Functional redundancy was created because the
interior of the room had no hierarchy and was treated equally to the exterior.
Even if your lifestyle or how you use each room changes in the future, it will
be possible to flexibly accommodate a variety of living styles. For the time
being, one corner of the house is used as a workplace and is only accessed from
outside, but the interior is connected under one roof, creating a coexistence
of closeness and distance within the house.
The approximately 12m
square roof is made of wooden frames with an HP curved surface (a type of shell
created by arranging a hyperbolic surface, straight members and twisting the
entire structure). By stretching orthogonal beams with a twist and placing
roofing boards along the curved surface, a construction method that takes
advantage of the softness that can only be achieved with wooden construction
was used to create a flowing wooden frame inside. This house is also the
atelier (workplace) and home of the structural engineer whom we designed with.
Therefore, we aimed for the strength and delicacy of the frame, its softness
and hardness, and the dynamic and immobile dynamics to coexist throughout the
space.
外部と連続する玄関土間
Entrance Doma (Earth floor) connected to the outside

玄関からリビングまで連続する曲面天井
Continuous curved ceiling from the entrance to the living room

吹き抜け天井のダイニングキッチン
Dining kitchen with vaulted ceiling
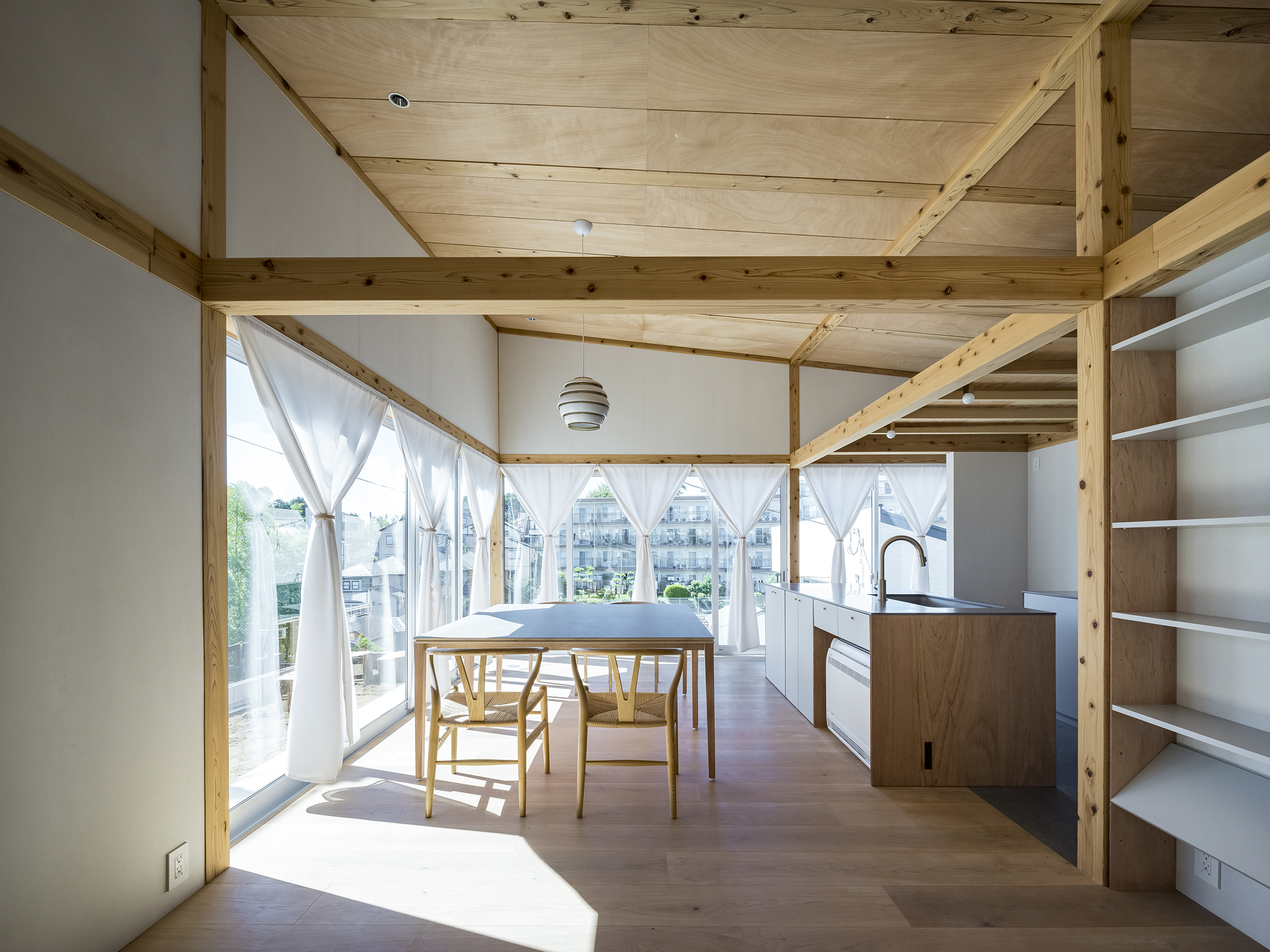
全周の窓を包み込むフラットカーテンのデザイン
Flat curtain design that wraps around the window all around
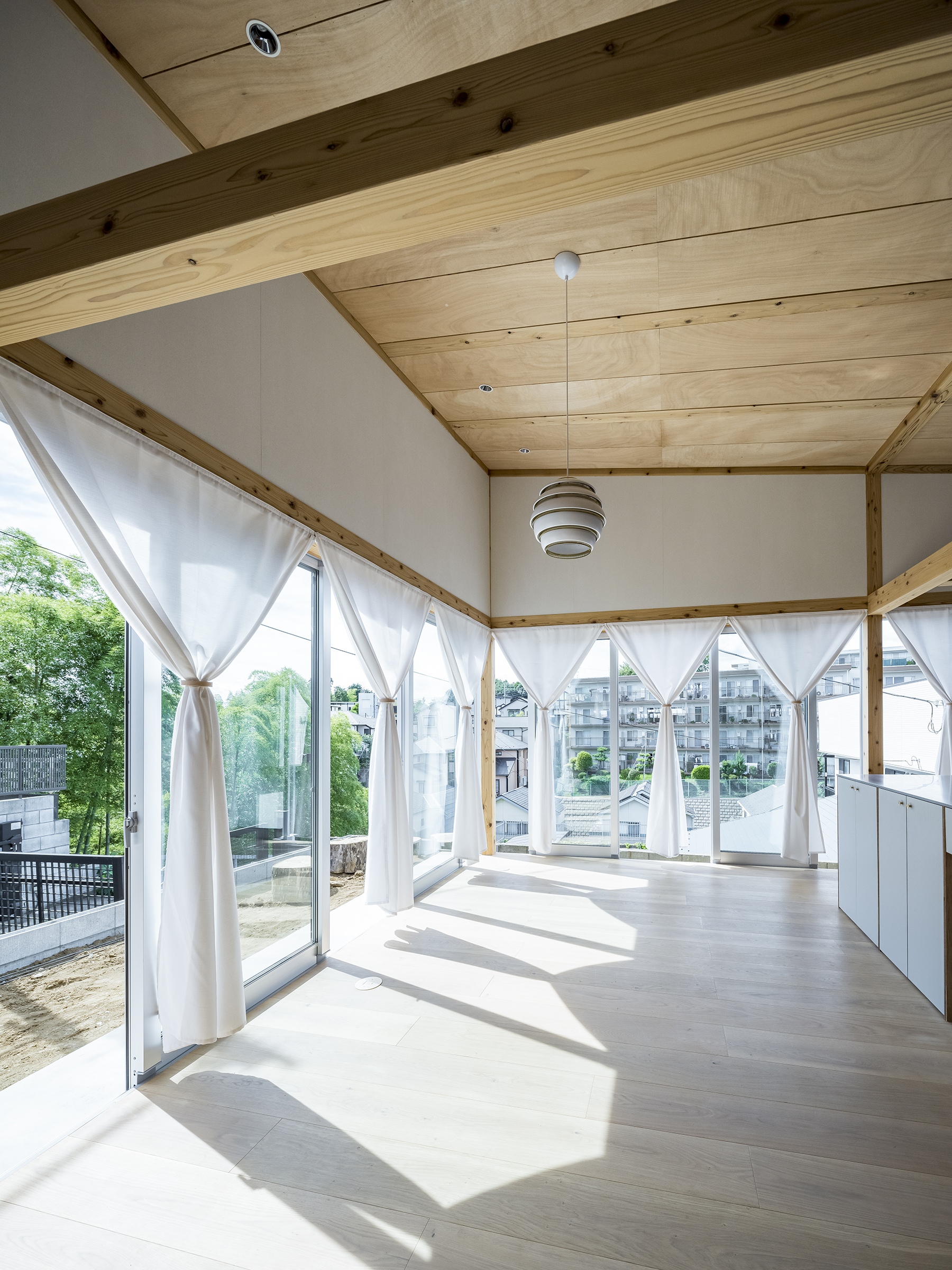
湾曲する天井面が作り出す大きな気積
Large air volume created by the curved ceiling surface


グリッドプランにグラデーショナルな変化をもたらす屋根架構
Roof frame that brings gradational changes to the grid plan
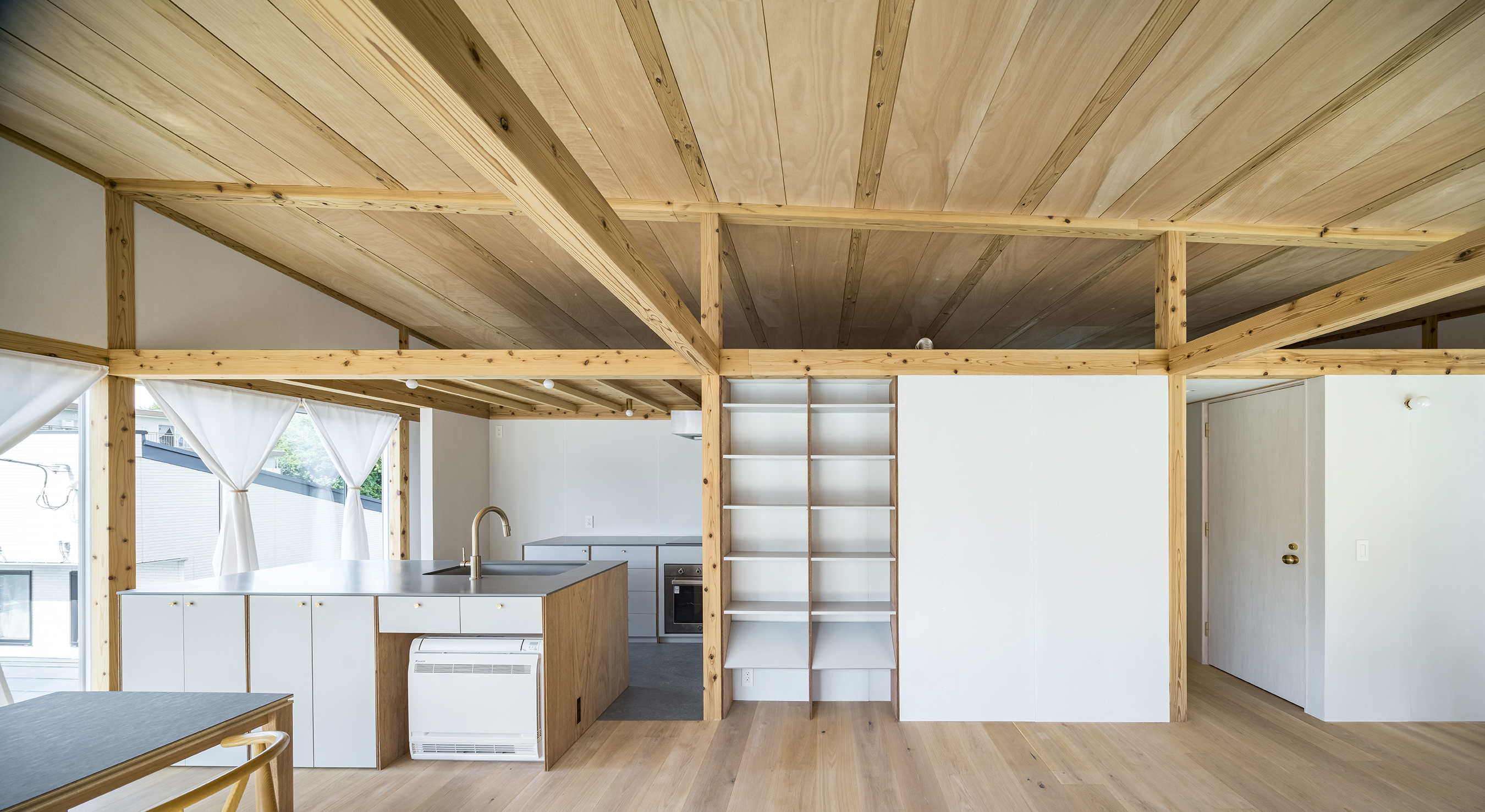
低い天井が落ち着きを生み出す寝室1
Bedroom1 with a low ceiling that creates a calm atmosphere


リビングと寝室を隔てるWIC
Walk-in-closet that separates the living room and bedroom

ロフト下の寝室2
Bedroom2 under loft
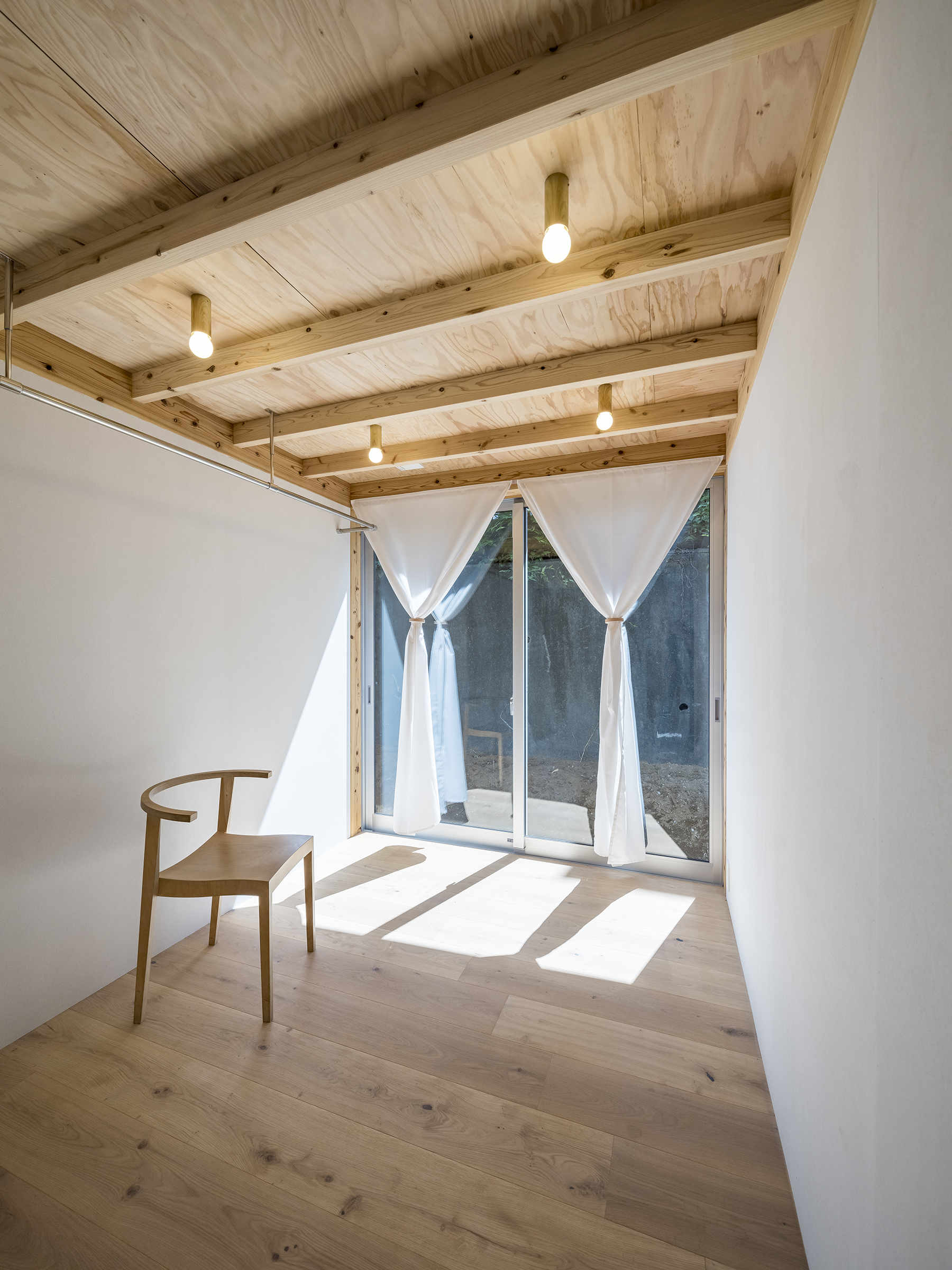
リビングの対角に位置する高天井のアトリエ
Atelier with high-ceiling posisionned diagonally from the living room
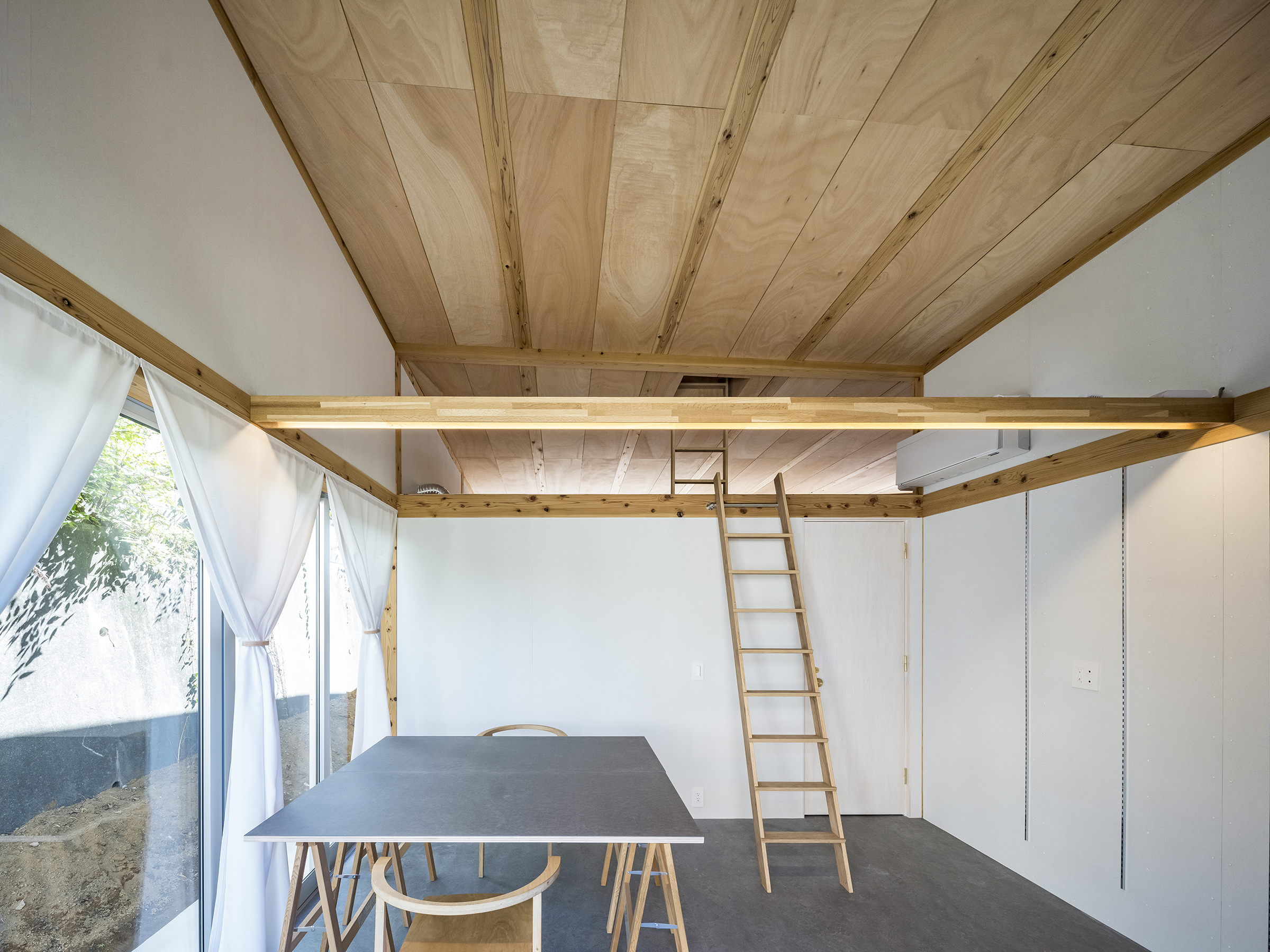
外観(夕景)
Facade (Evening view)


オリジナルデザインのカーテン用タッセル
Original designed tussel for curtains


上棟時の架構
Timber frame under construction
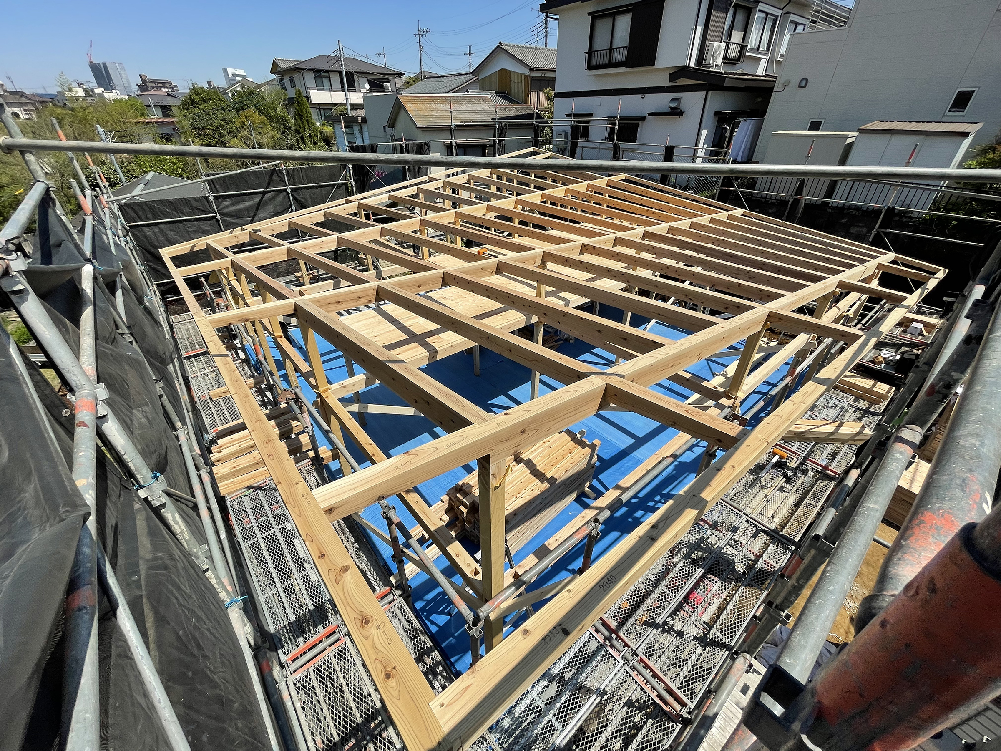
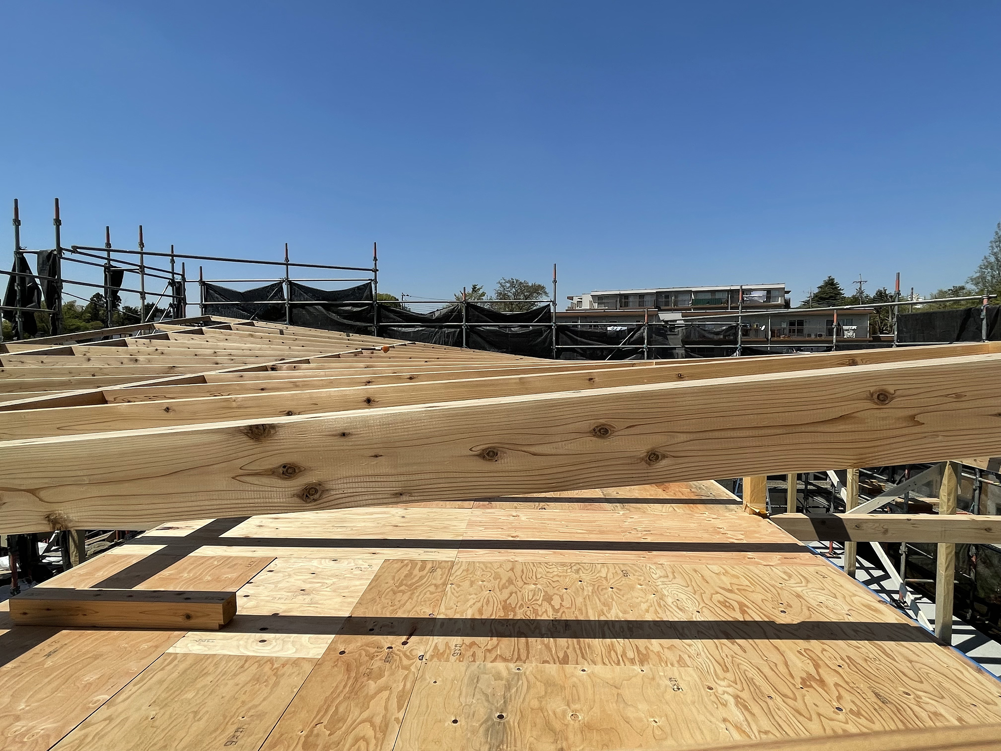
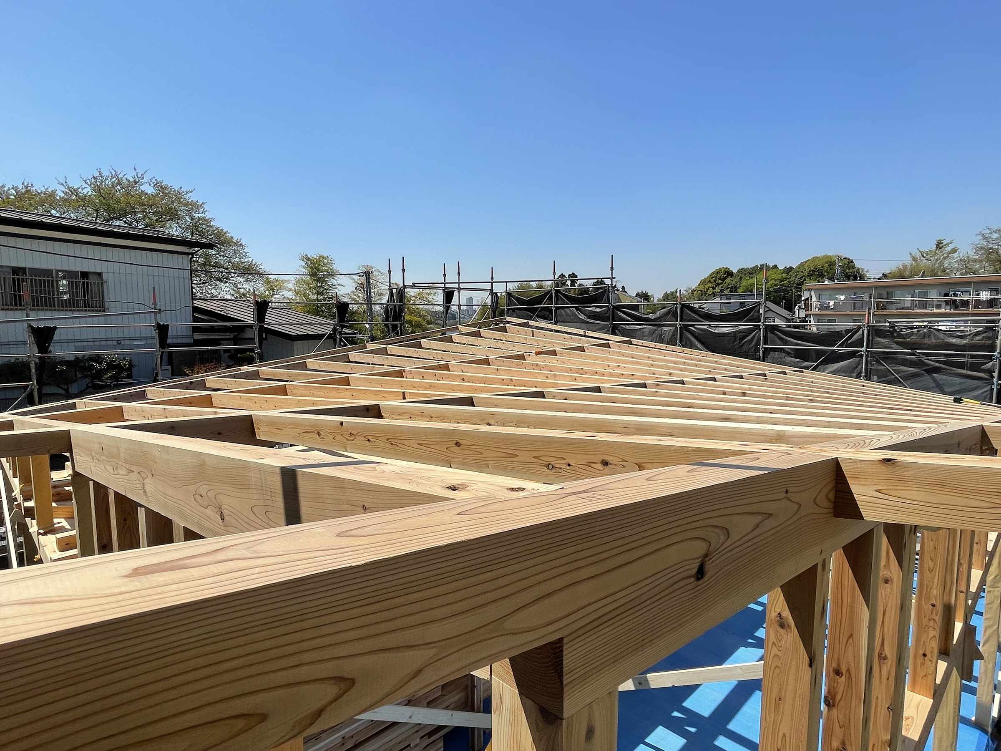
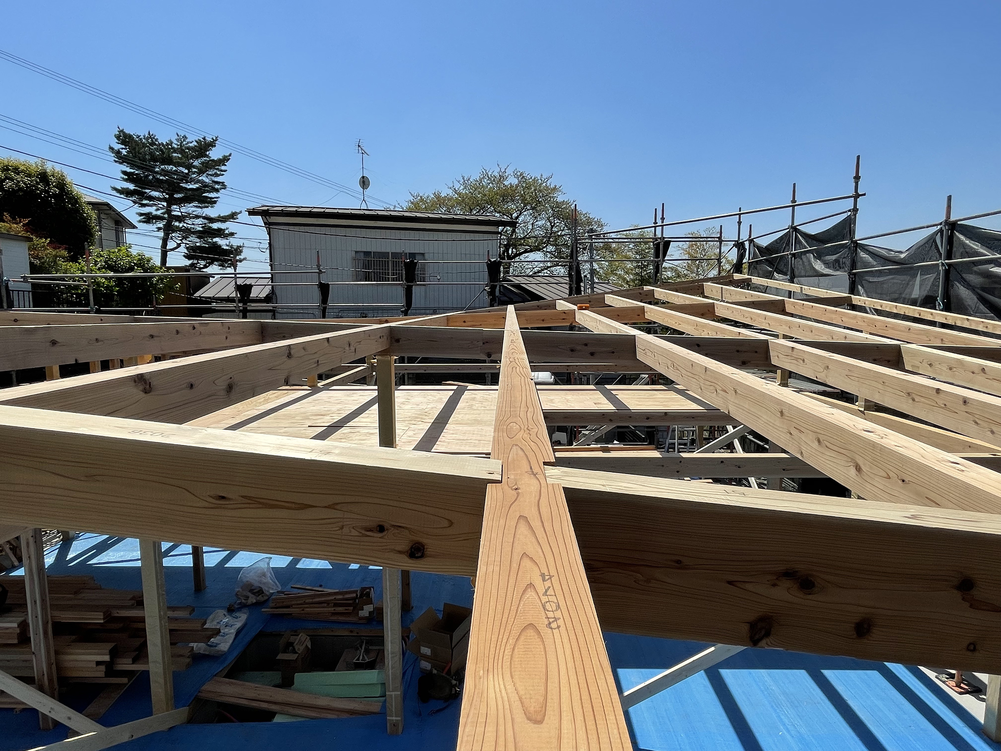
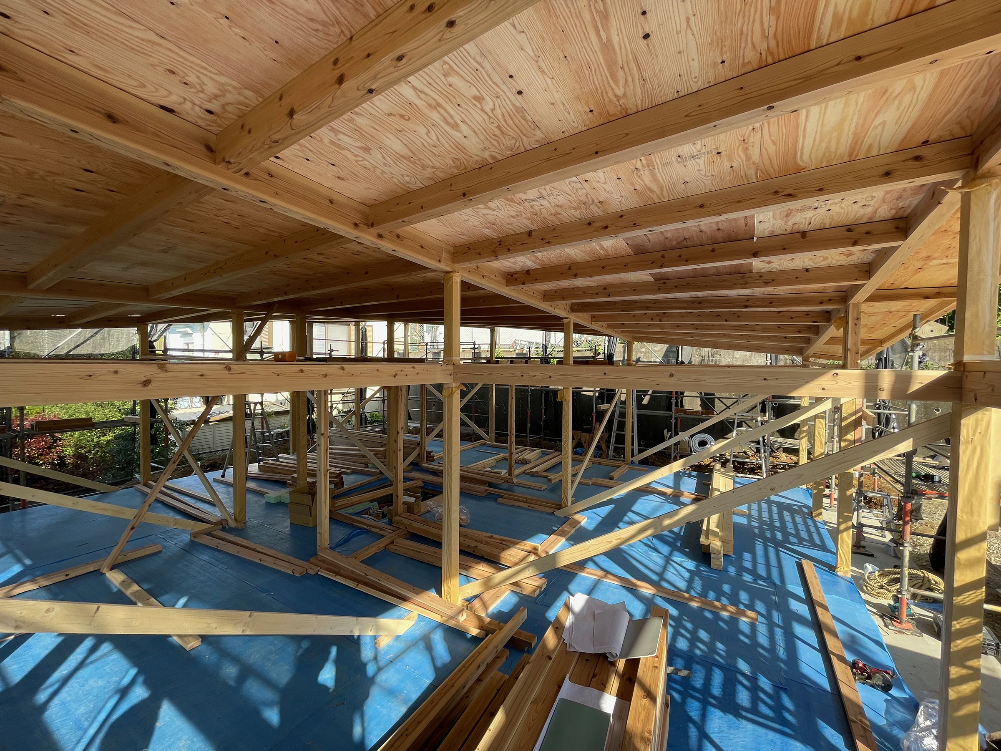
構造家(小山直丈・左)と建築家(高塚章夫・右)
Structural engineer (Naotake Koyama, left) and Architect (Akio Takatsuka, right)
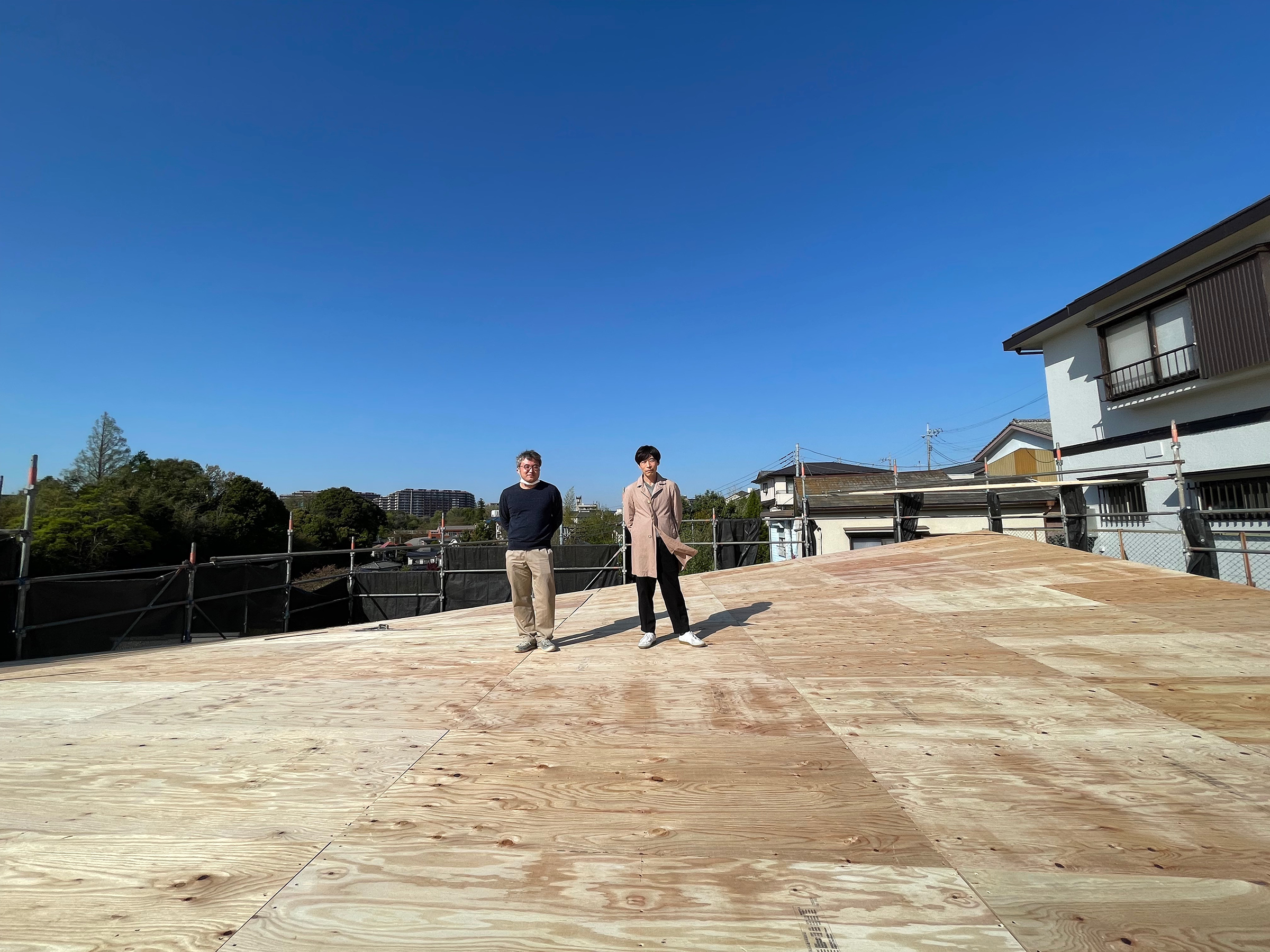
平面図
Plan

断面パース
Cross Section Perspective

