二心柱の浮き屋
Gable roof floating around two pillars

都内建つ木造とRCの混構造住宅である。敷地が閑静な住宅地で、周辺には塀で囲まれた屋敷が多い。私たちはこうした塀によって敷地を囲み、家を守るのではなく、異なる建ち方によって家と周辺環境との新たな関わり方を示したいと思った。
1階をRCの箱とし、その上に切妻型の木造を載せた。北と西に接道し、南と東に隣地境界持つ角地のため、1階部分は道路から奥まらせて道に沿った庭と駐車場を確保し、2階は隣家から適切に離れ取った。こうして上下階のボリュームがずれる佇まいとなり、軒下駐車場や屋根付きの玄関アプローチが1階に、南面する大きなテラスが2階に生まれた。敷地角寄りに設けた庭には、桜の大樹や四季折々の木々を植え、生き生きとした彩り豊かな風景を道ゆく人々と共有したいと考えた。
分節が明快な外観に対して、内部空間は1〜2階を貫通する2本の木柱を中心として展開する。1階をRCの壁で囲み、その中から木造を立ち上げて2階建てとした。中央の2本の柱は、1階では間仕切りや玄関の独立柱として住民を迎え入れ、2階ではリビング・ダイニング・キッチンを緩やかに分けながら繋げ、大屋根の棟木を力強く支える大黒柱のように屹立する。個室が集まる下階の私的な空間から、上階の家族の共有空間を、屋根裏まで伸びる鉄骨のらせん階段で繋いだ。間仕切りを受ける柱が、同断面の梁と交錯する伸びやかな架構の大空間へと変化し、連続的な上下運動の中に、柱を中心とした多様な体験が生まれることを目指した。
This is a hybrid
structure house made of timber and RC built in Tokyo. The site is in a quiet
residential area, with many houses surrounded by garden walls. Instead of
enclosing the site with a fence or wall to protect the house, we considered a
new way of relating the house to the surrounding environment by building it in
a different way.
The first floor is an RC
box, and a gable-shaped wooden structure is placed on top of it. As it is a
corner lot with roads on the north and west and neighboring property boundaries
on the south and east, the first floor is set back from the road to provide a
garden and parking space along the road, and the second floor is appropriately
separated from the neighboring houses. In this way, the volumes of the upper
and lower floors were shifted, creating an under-eaves parking lot and a
covered entrance approach on the first floor, and a large south-facing terrace
on the second floor. In the garden near the corner of the site, we planted
large cherry trees and other seasonal trees, hoping to share the vibrant and
colorful scenery with people passing by.
In contrast to the
clearly segmented exterior, the interior space revolves around two wooden
pillars that penetrate the first and second floors. The first floor was
surrounded by an RC wall, and a wooden structure was raised from within to
create a two-story building. On the first floor, the two pillars in the center stand
as partition or independent column at the entrance to welcome residents, and on
the second floor, they gently divide and connect the living room, dining room,
and kitchen, and rise like pillars that powerfully support the ridgepole of the
large roof. A steel spiral staircase that extends to the attic connects the
private space on the lower floor, where private rooms are gathered, to the
common space for the family on the upper floor. The pillars that serve as
partitions transform into a large space with an elongated frame that intersects
with beams of the same cross-section, and the aim is to create a variety of
experiences centered around the pillars through continuous vertical movement.
2Fリビングダイニングキッチンと吹き抜け
2nd floor living room, dinig romm, kitchen and atrium
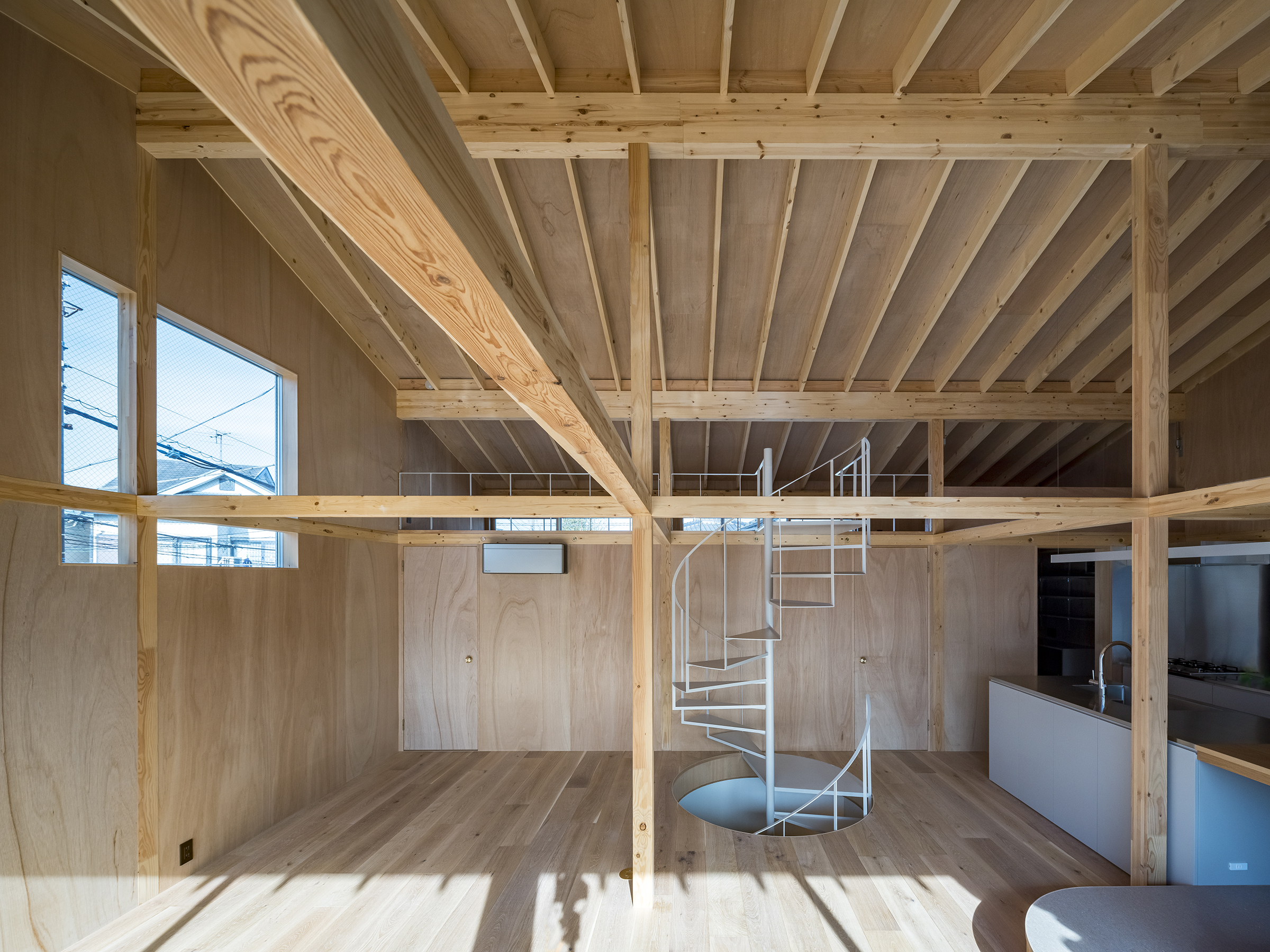
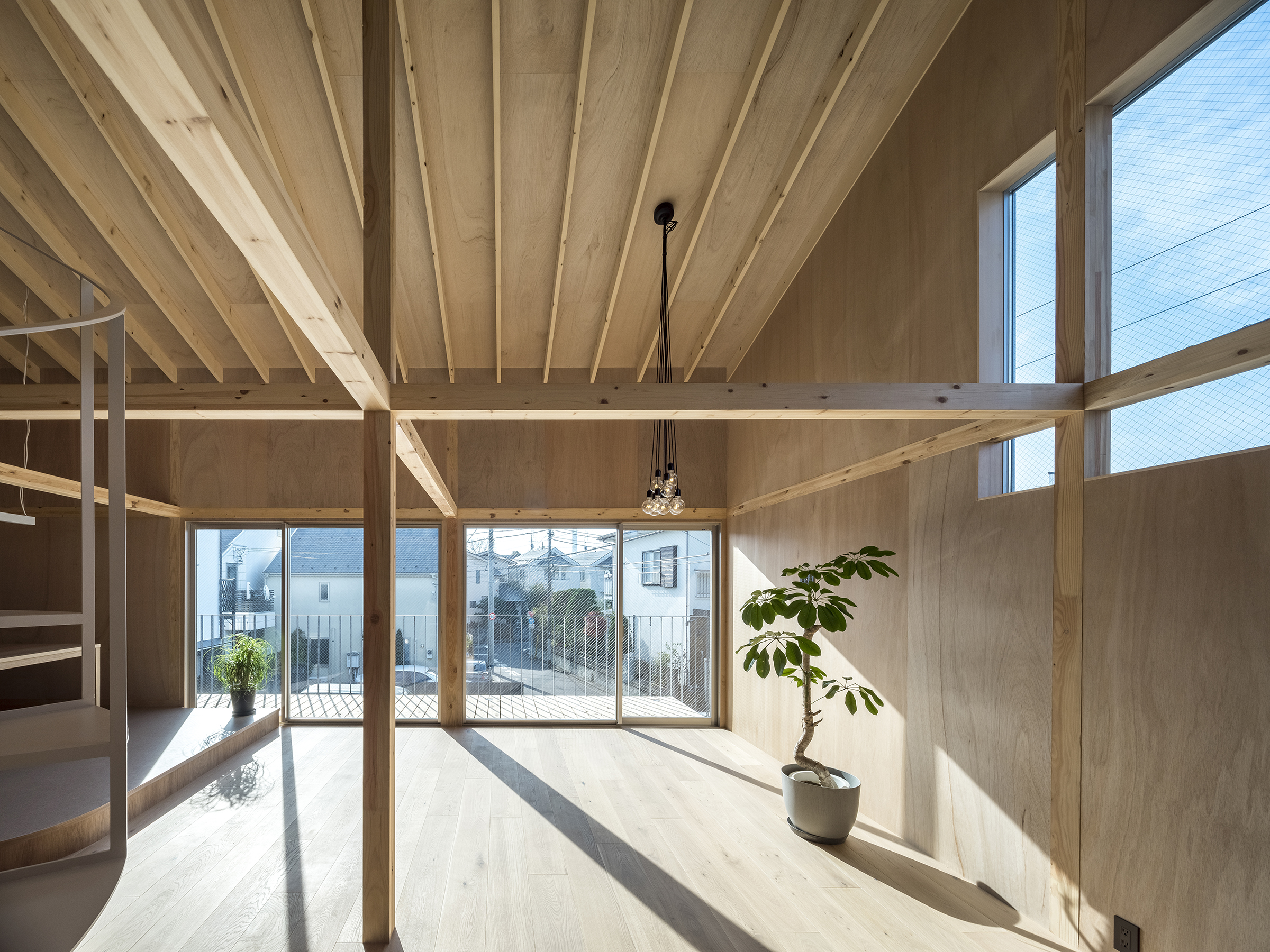
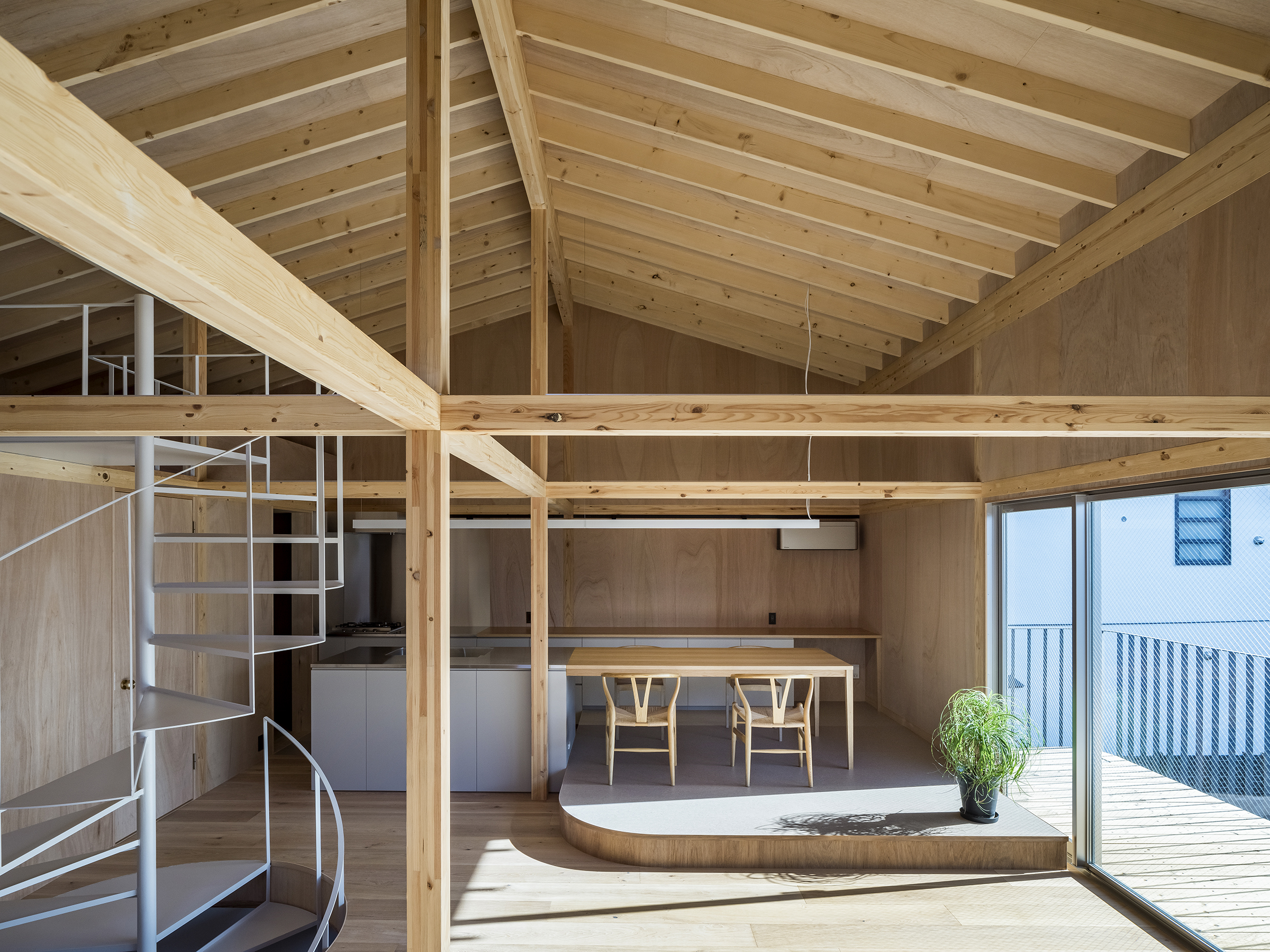 2Fダイニングキッチン
2Fダイニングキッチン2nd floor dinig romm and kitchen
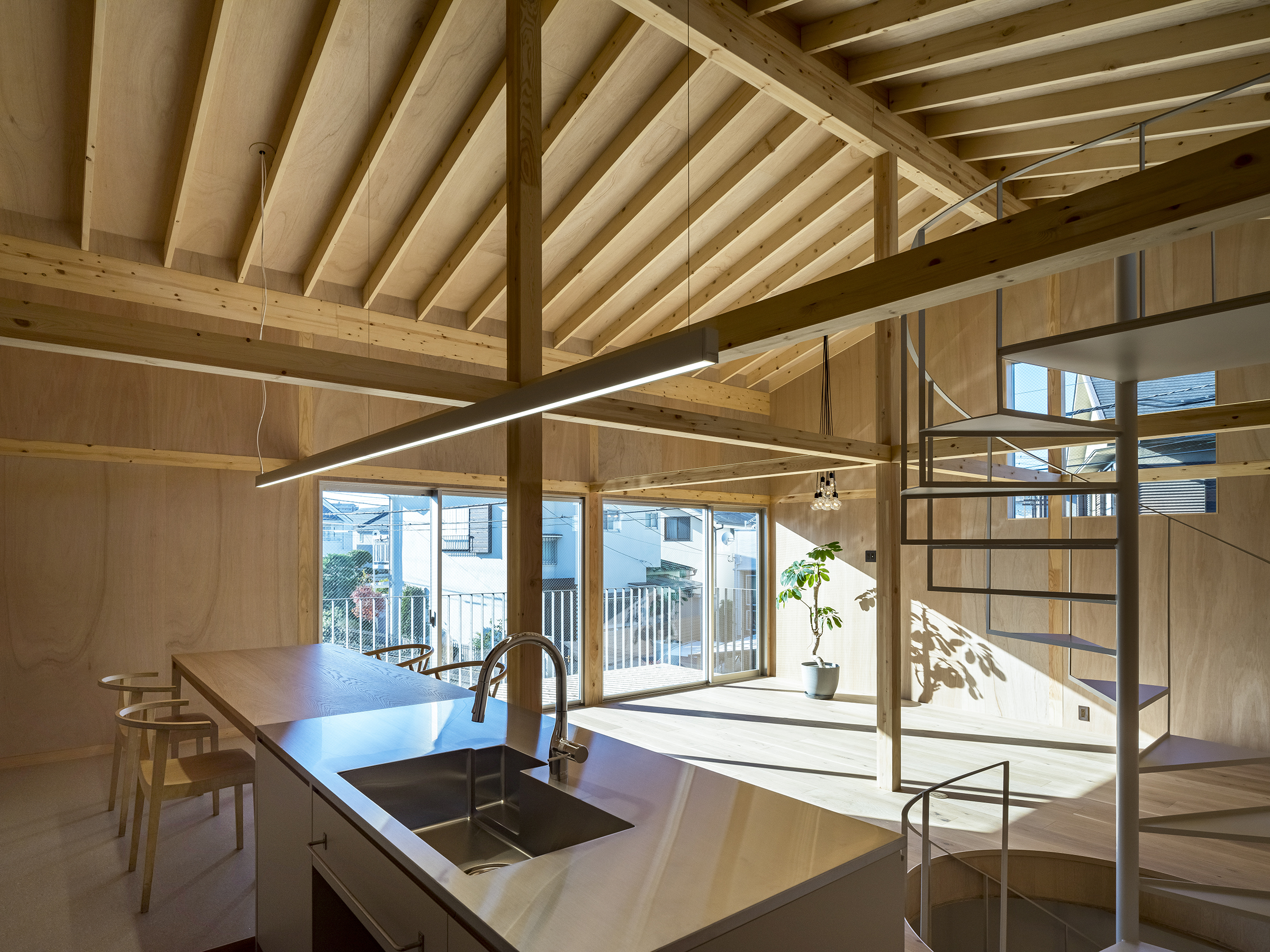

鉄骨らせん階段
Steel spiral staircase
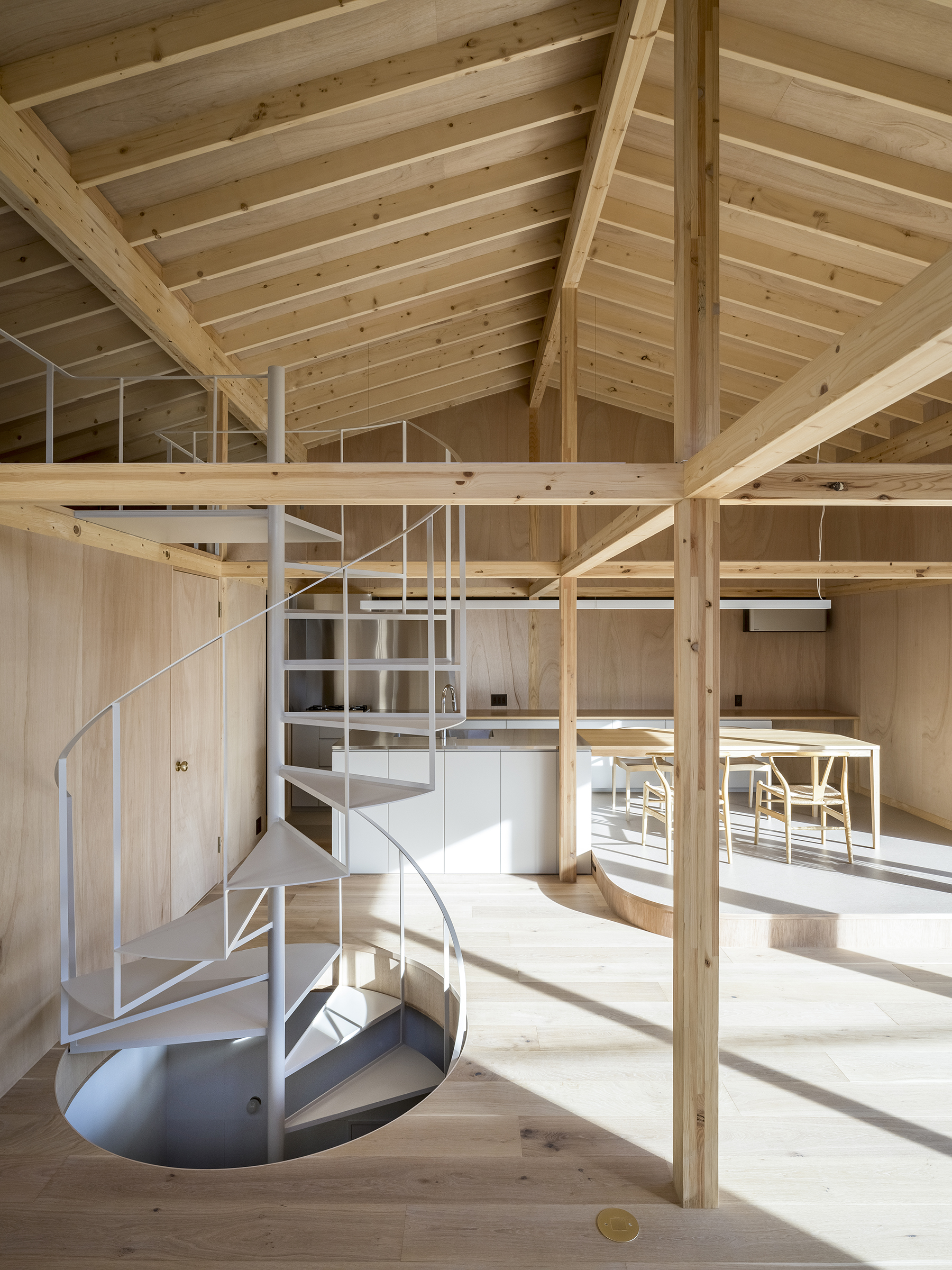
ロフトから見下ろし
Looking down from the loft
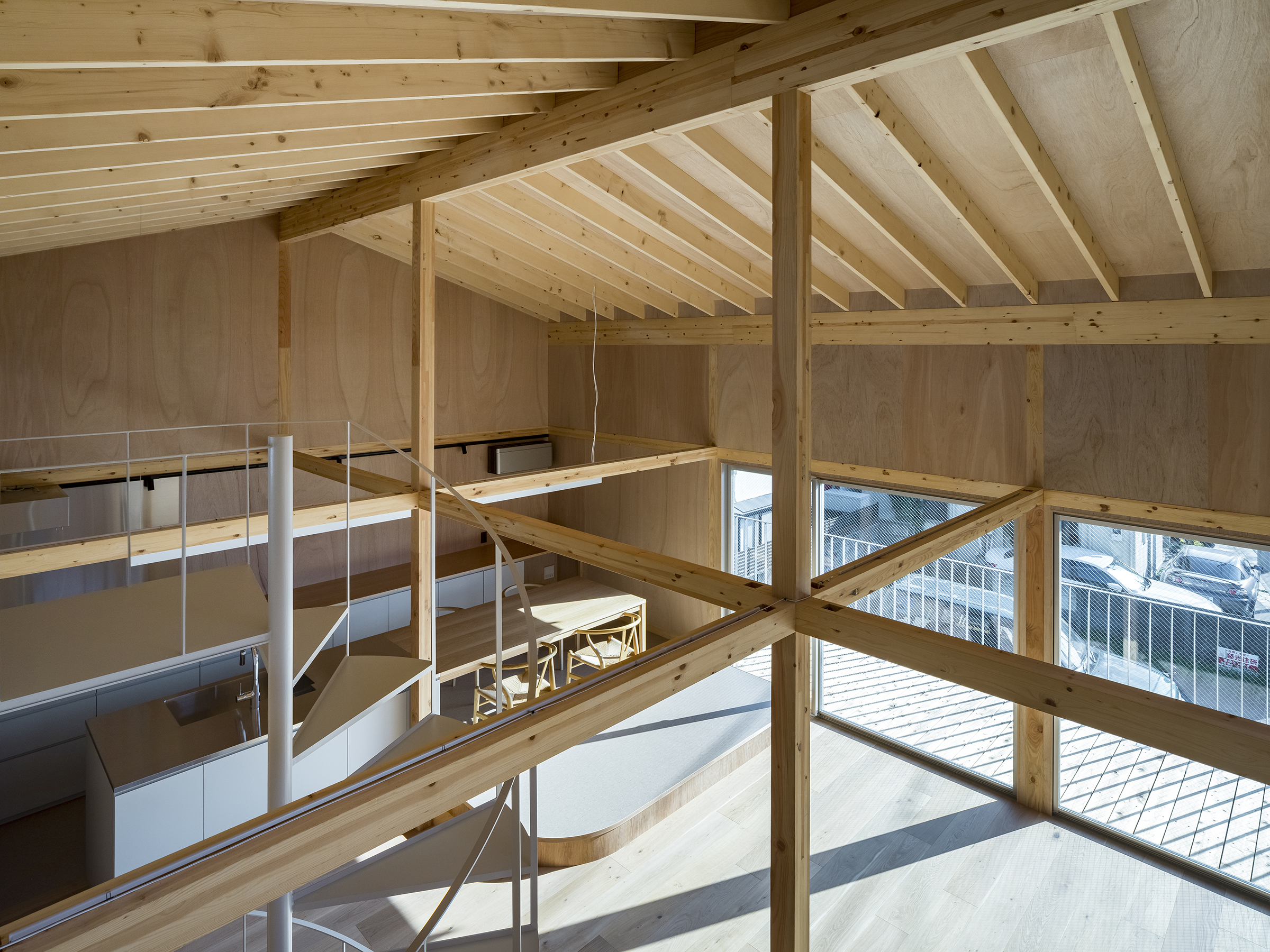
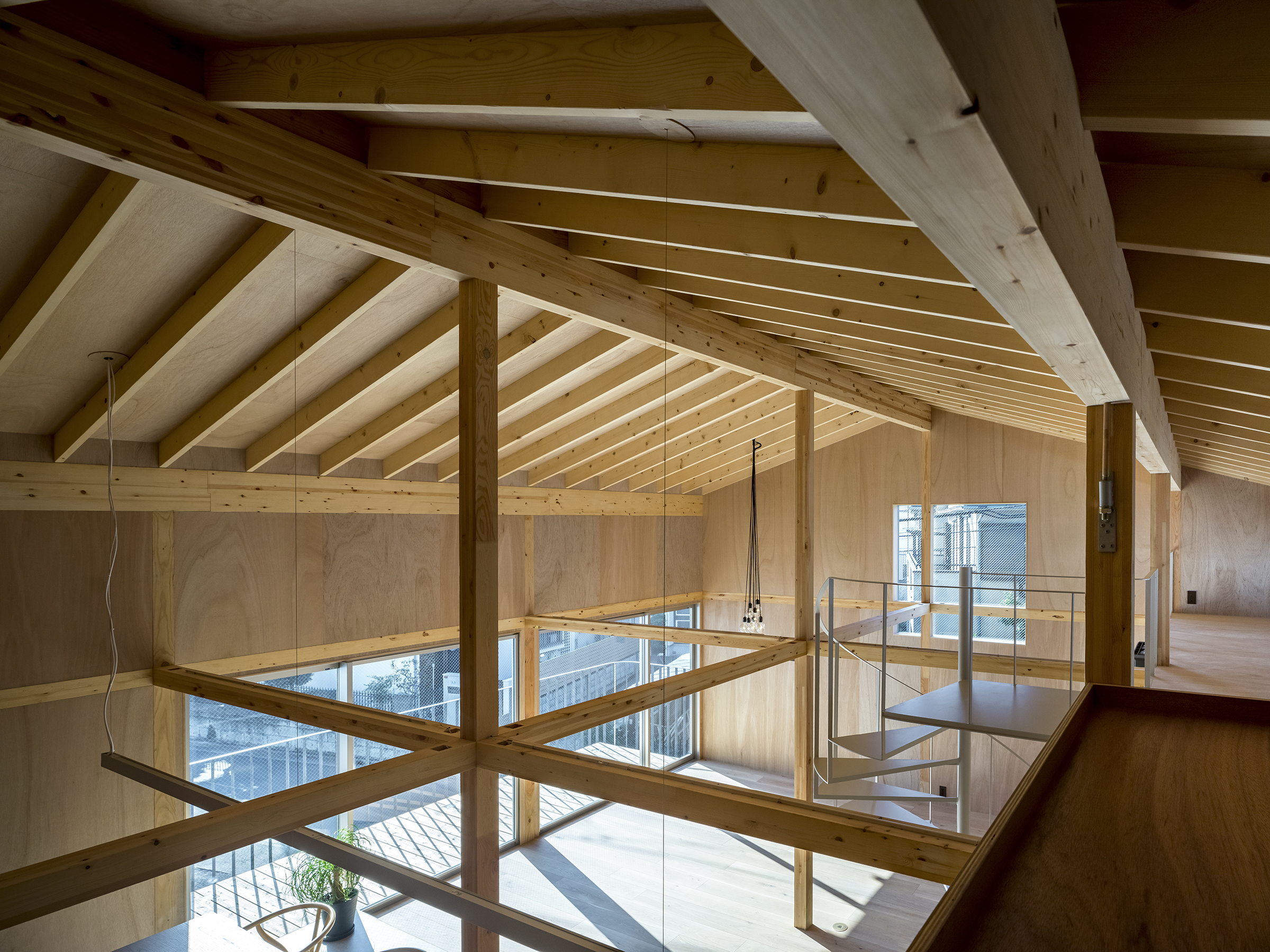
A large window intersecting pillars and beams

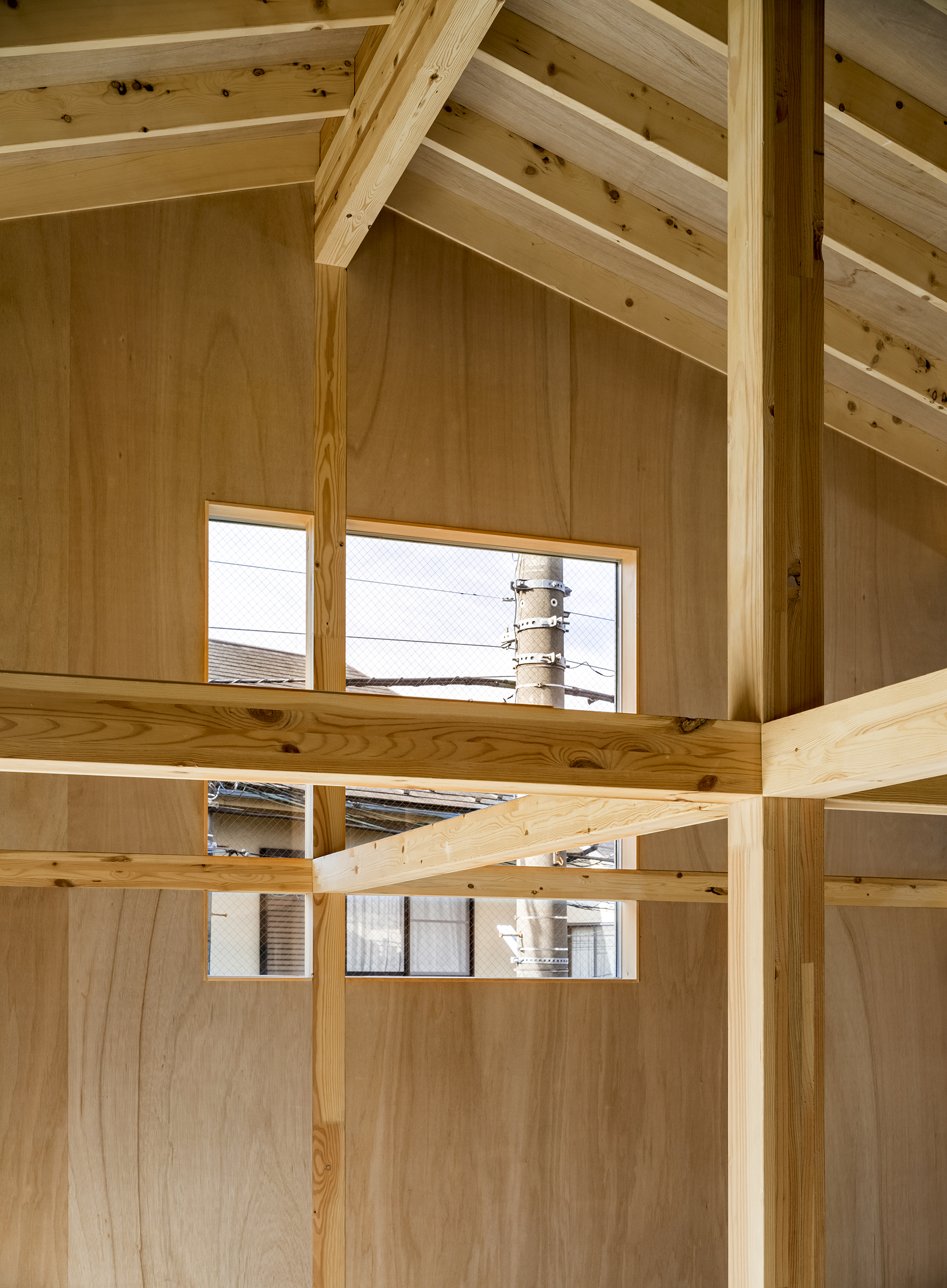
1Fエントランスホールに落ちる二心柱と上階に導くらせん階段
Two pillars reaching the 1F entrance hall and a spiral staircase leading to the upper floor
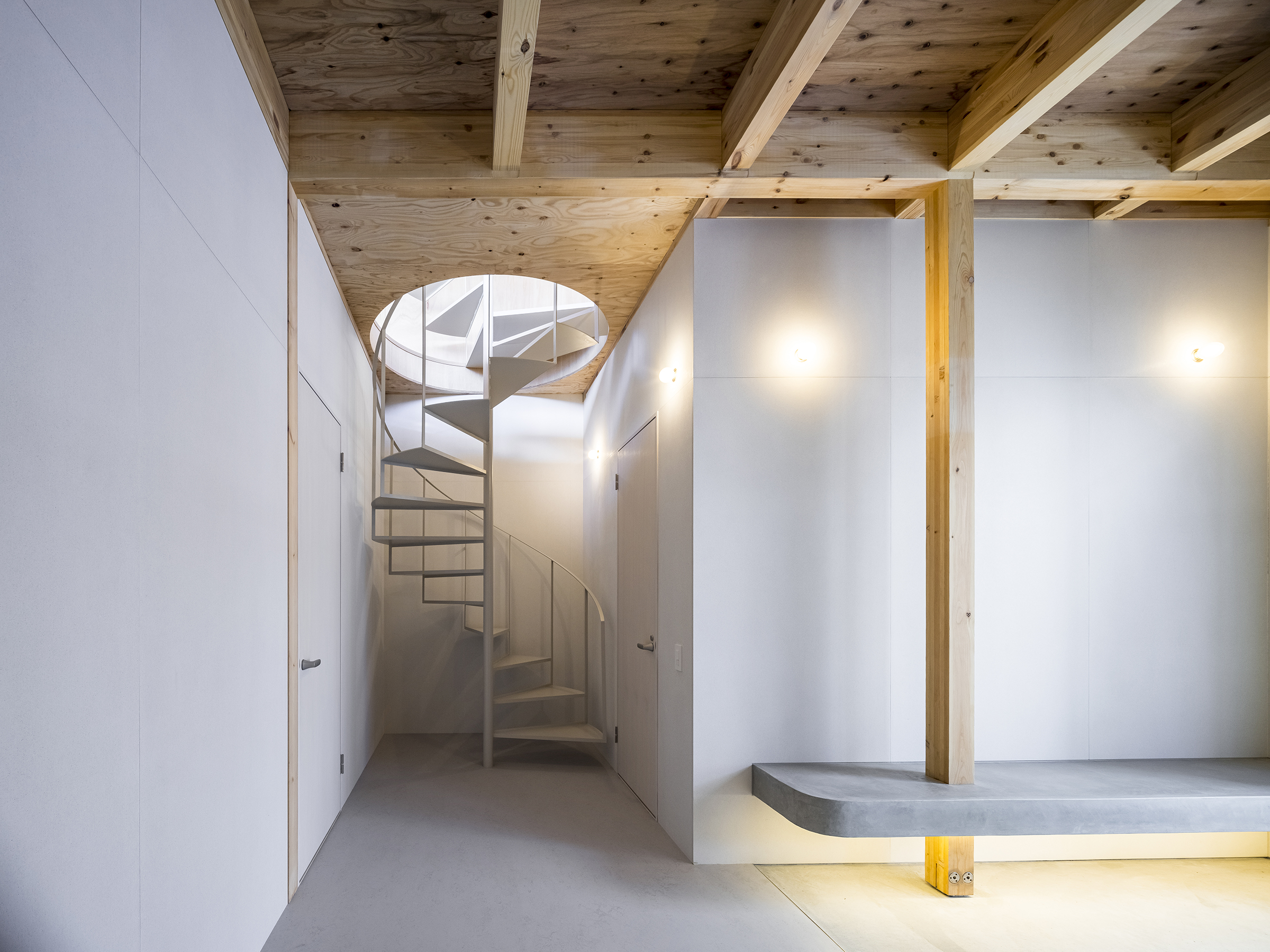
1Fエントランスホールに落ちる二心柱
Two pillars reaching the 1F entrance hall

半地下のような1F個室
1st floor private room like half-basement
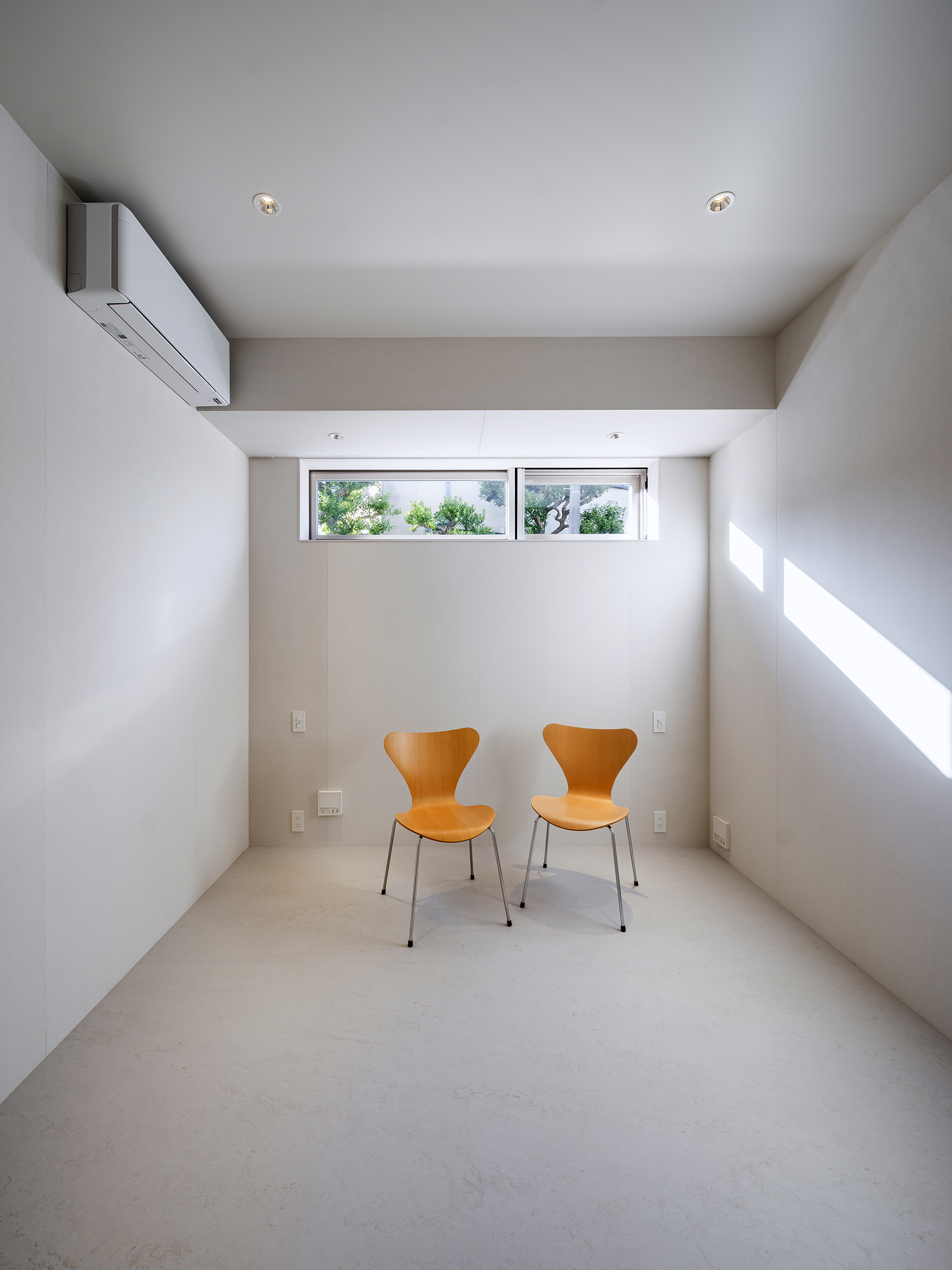
RCの躯体の上に木造の切妻屋根が載る外観
Exterior elevation with a wooden gable roof on top of the RC box
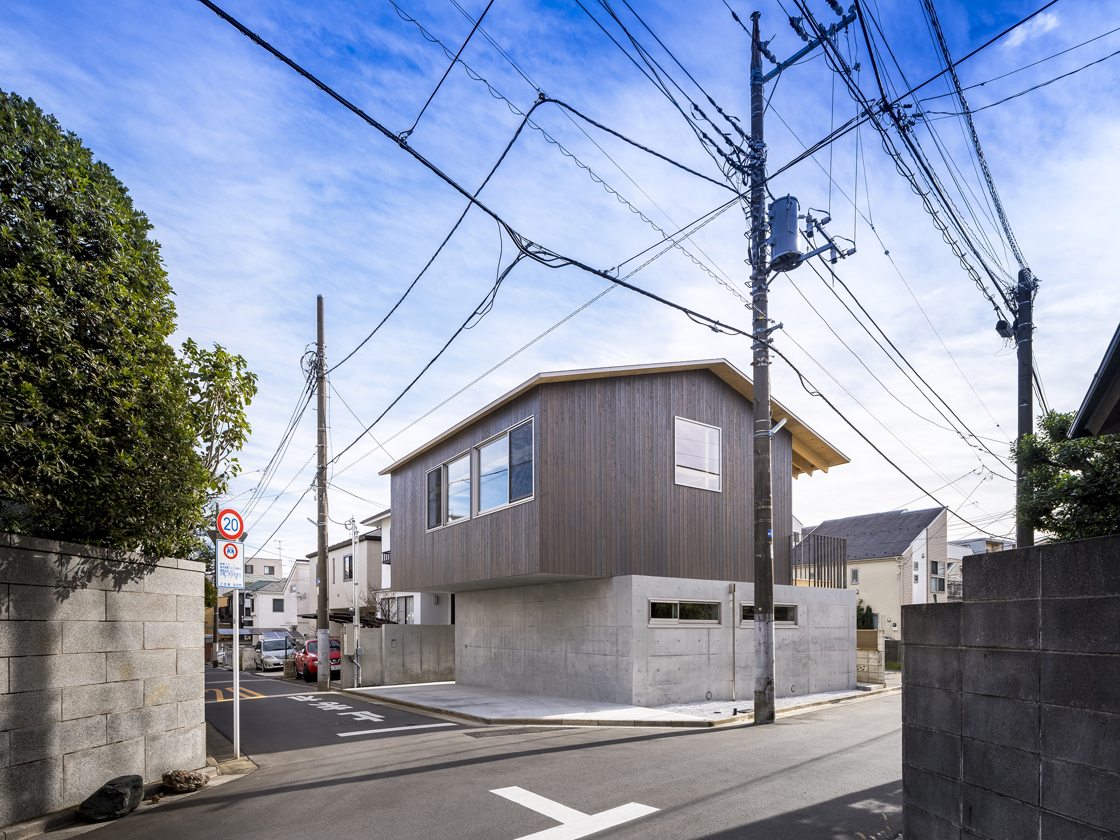
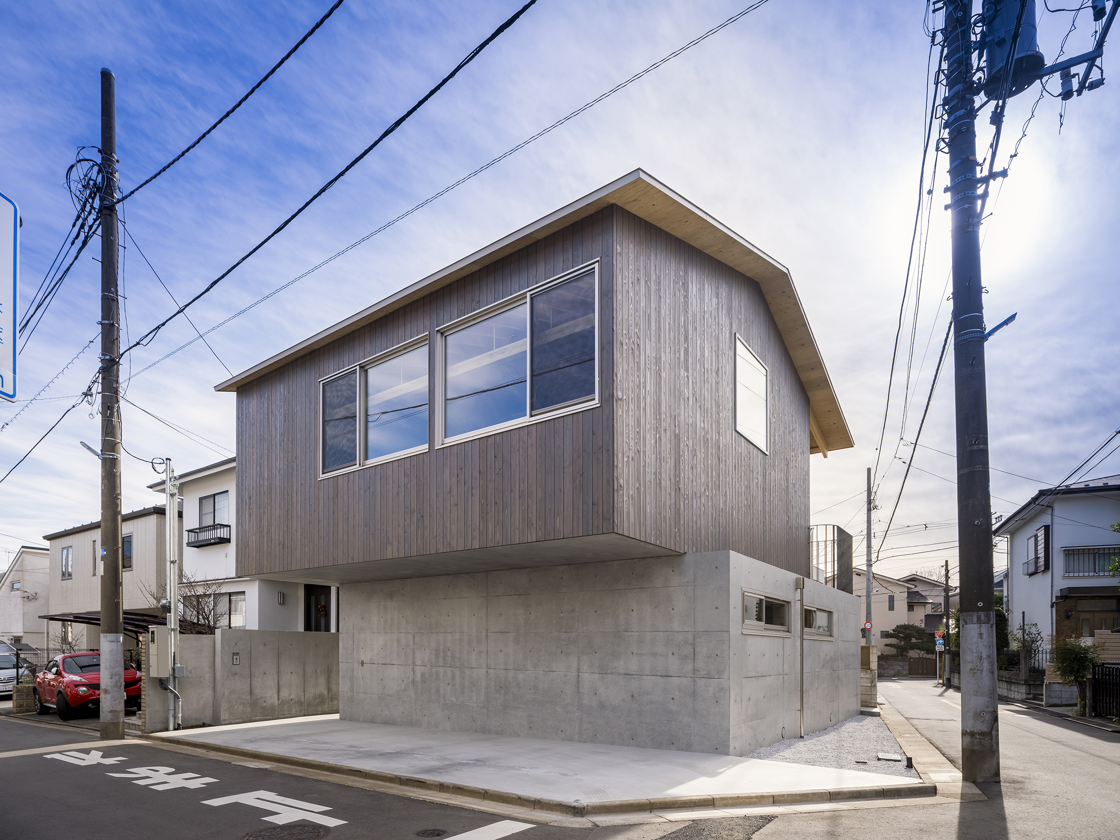
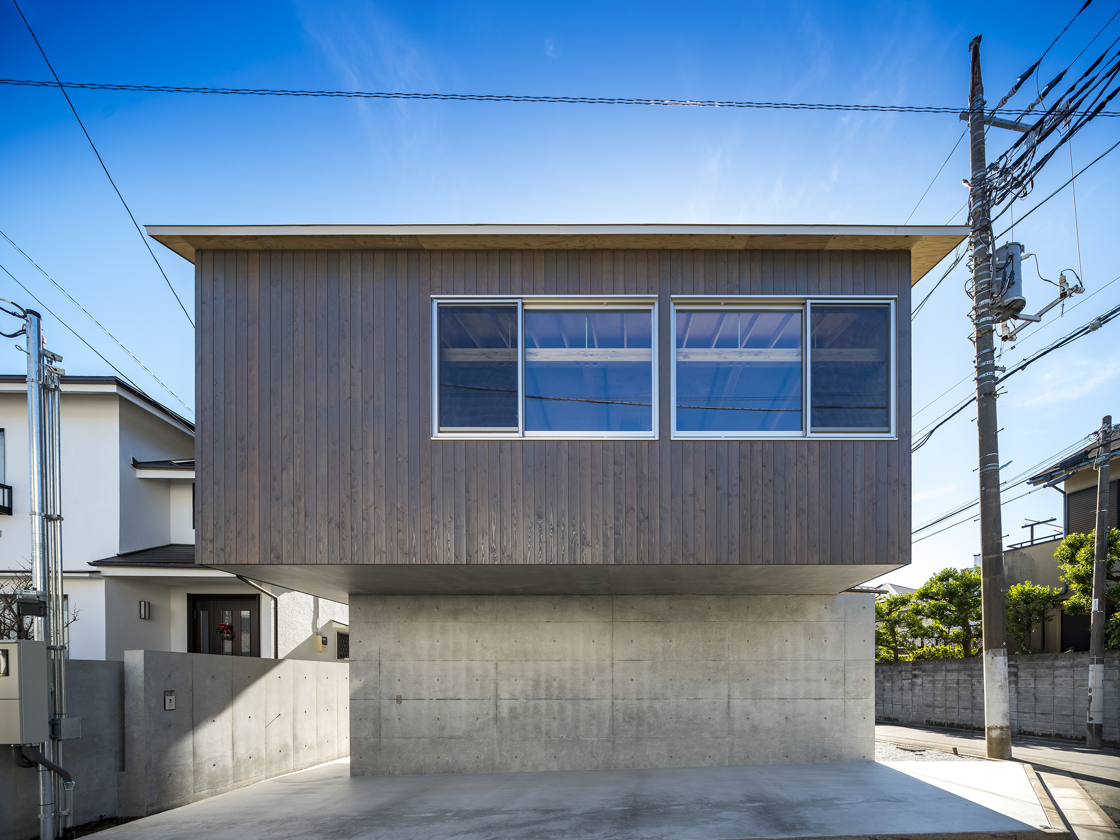
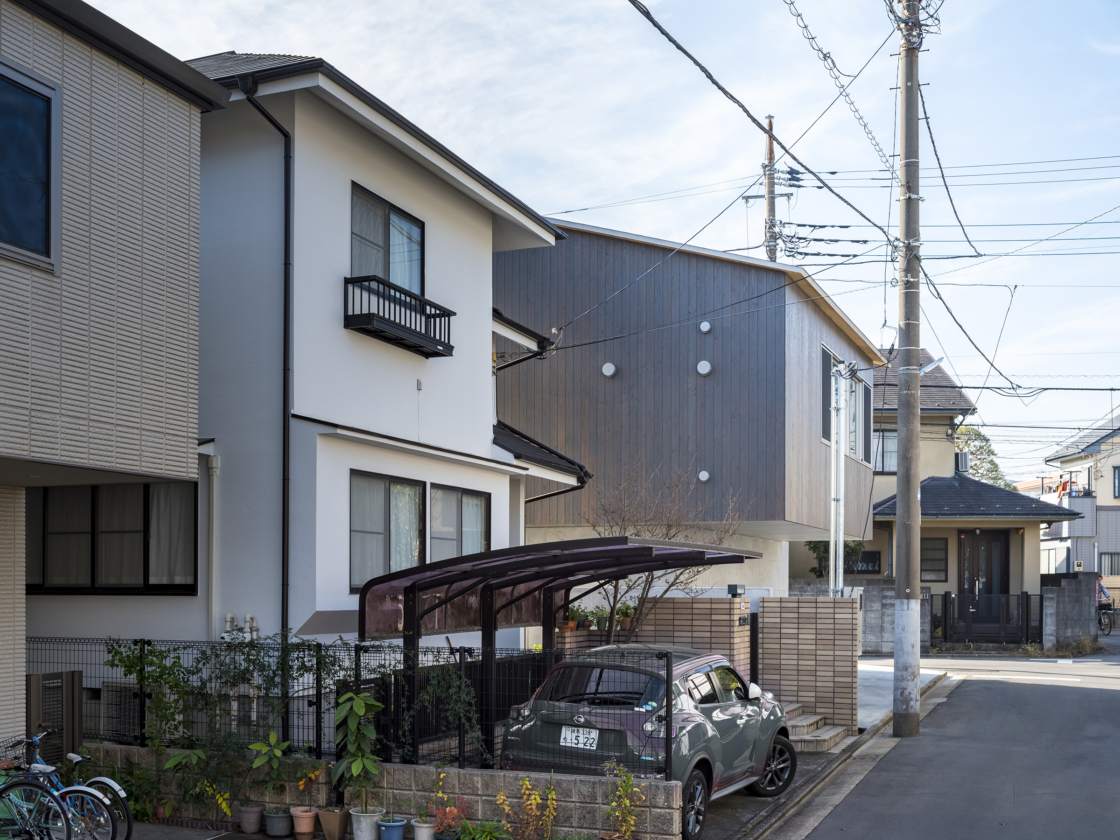
テラス全面を覆う庇
Eaves covering the entire terrace
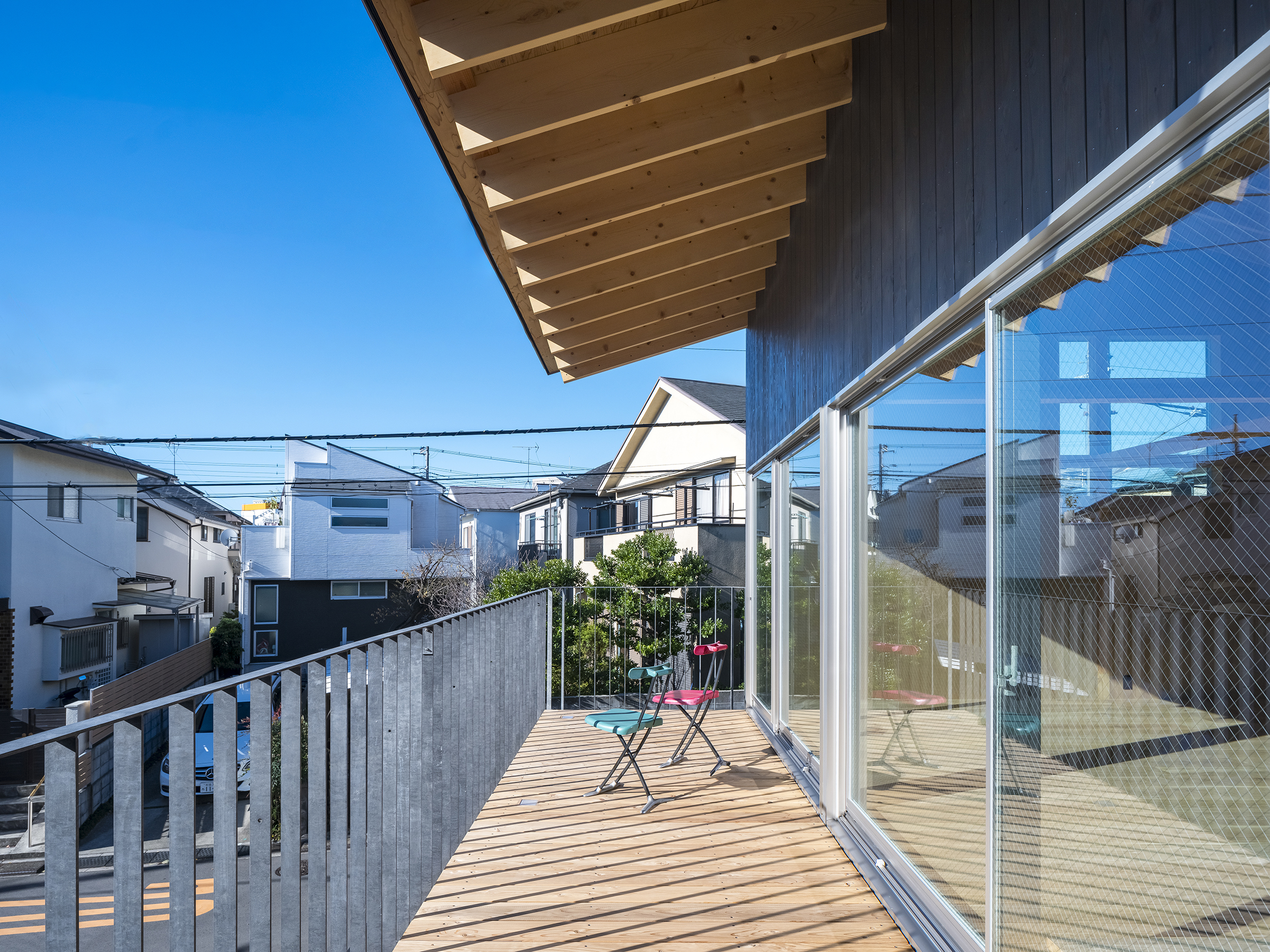
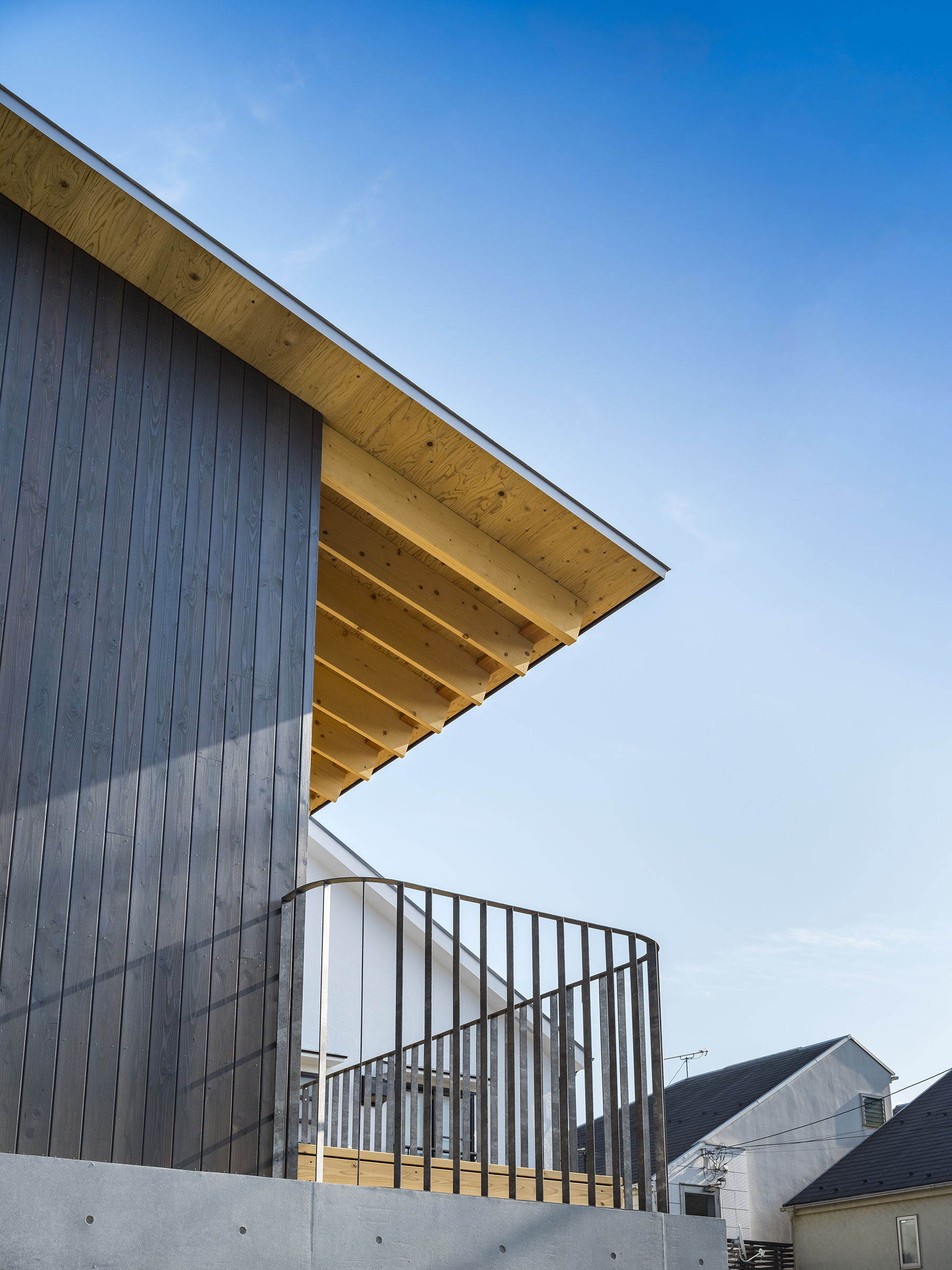
切妻屋根の跳ね出しとボリュームのズレが特徴的な西側ファサード
The west facade characterized by the protrusion of the gable roof and the misalignment of volume

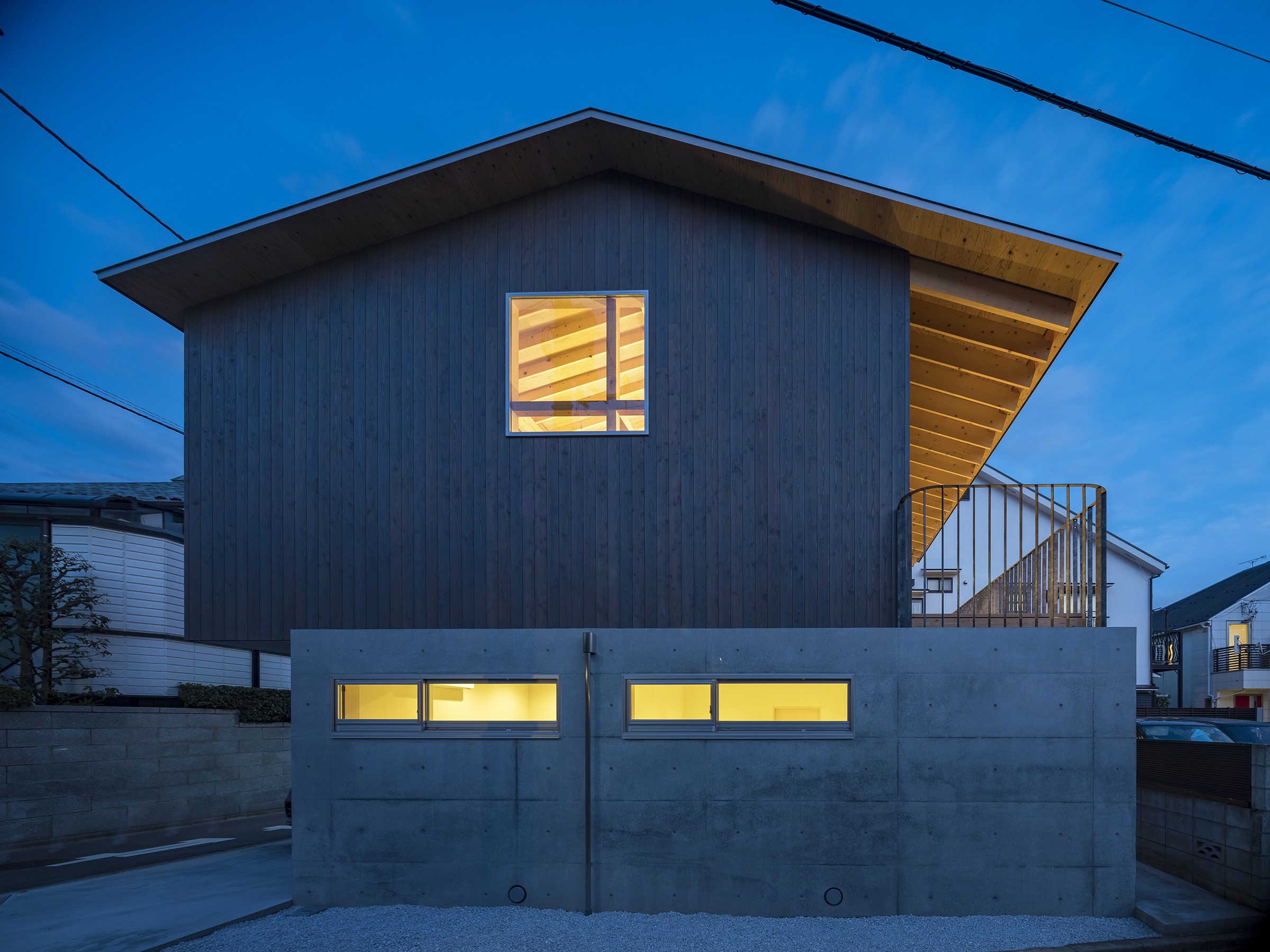
A window that highlights the intersection of pillars and beams


図面
Drawings

