Aisle
>Good Design Award 2017 受賞
![]()
![]() This is the three-story house project in the small property located in Tokyo. The land is narrow and long at the crossing of 3 roads, one of which is almost 300m long in front. We try to take this unique character into the house. The steel made frames which have 3.7m wide and 3.0m high are arranged in rows and are stacked up to 3 stories. These frames are exposed as interior finish with the timber board flush with the column & beam, suggesting the Japanese traditional timber frame structure called “Shinkabe”. The one volume is separated into small rooms by invisible partitions derived from the structural frame lines. This enables more flexible planning. The house gives the dynamic experience in the urban context as well as holds the human scale we have been perceived.
This is the three-story house project in the small property located in Tokyo. The land is narrow and long at the crossing of 3 roads, one of which is almost 300m long in front. We try to take this unique character into the house. The steel made frames which have 3.7m wide and 3.0m high are arranged in rows and are stacked up to 3 stories. These frames are exposed as interior finish with the timber board flush with the column & beam, suggesting the Japanese traditional timber frame structure called “Shinkabe”. The one volume is separated into small rooms by invisible partitions derived from the structural frame lines. This enables more flexible planning. The house gives the dynamic experience in the urban context as well as holds the human scale we have been perceived.
![]()
![]()
![]()
![]() 都内の狭小地に建つ3階建て住宅。敷地は南北に細長く、南に向かって一直線に伸びる道路とこれに接続する2本の道が交わる三叉路に面する。敷地の大きな特徴であるまっすぐな道を家の内部まで引き込みたいと考えた。間口3.7m、高さ3mの鉄骨門型フレームを奥まで配列し、袖壁のない筒状の空間を3層積み上げた。内部空間は鉄骨フレームを現しとし、床壁天井をすべて木で仕上げることで、鉄の真壁造を作り出した。仕切りのないワンルームでありながら、柱梁のモジュールによって小空間が隣り合うような、フレキシブルな間取りが生まれた。都市的でダイナミックな体験と、我々にもともと馴染みのある小さな空間感覚が共存する住まいとなった。
都内の狭小地に建つ3階建て住宅。敷地は南北に細長く、南に向かって一直線に伸びる道路とこれに接続する2本の道が交わる三叉路に面する。敷地の大きな特徴であるまっすぐな道を家の内部まで引き込みたいと考えた。間口3.7m、高さ3mの鉄骨門型フレームを奥まで配列し、袖壁のない筒状の空間を3層積み上げた。内部空間は鉄骨フレームを現しとし、床壁天井をすべて木で仕上げることで、鉄の真壁造を作り出した。仕切りのないワンルームでありながら、柱梁のモジュールによって小空間が隣り合うような、フレキシブルな間取りが生まれた。都市的でダイナミックな体験と、我々にもともと馴染みのある小さな空間感覚が共存する住まいとなった。
![]()
![]()
![]()
![]()
![]()
![]()
Photography : Hiroyasu Sakaguchi, aaat
>Good Design Award 2017
>Good Design Award 2017 受賞
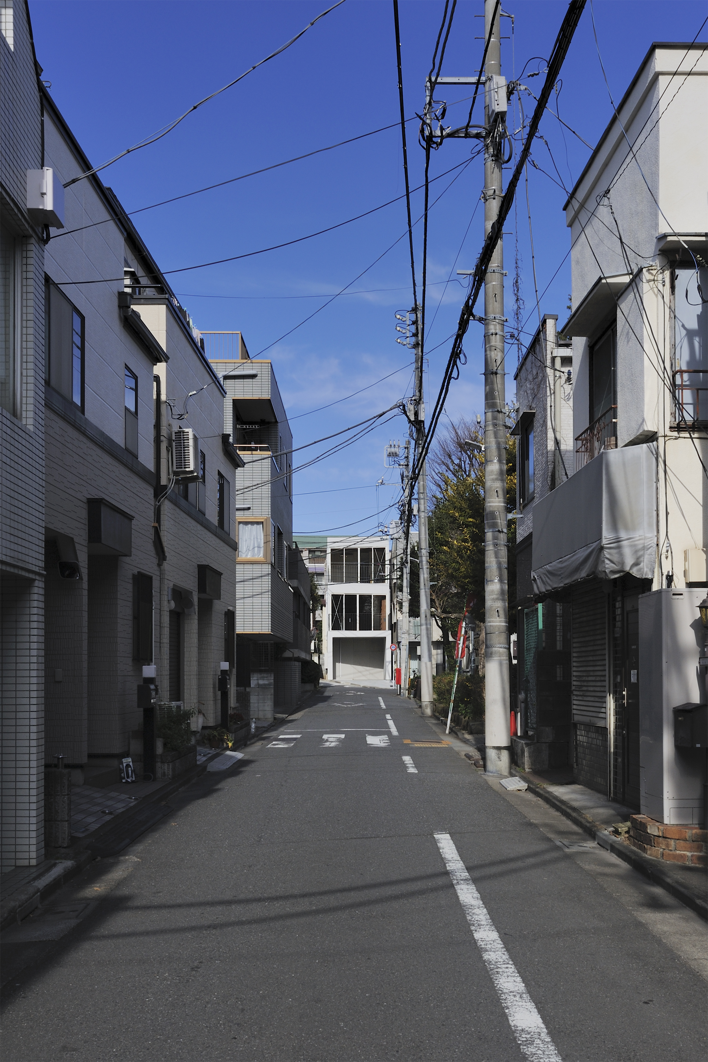
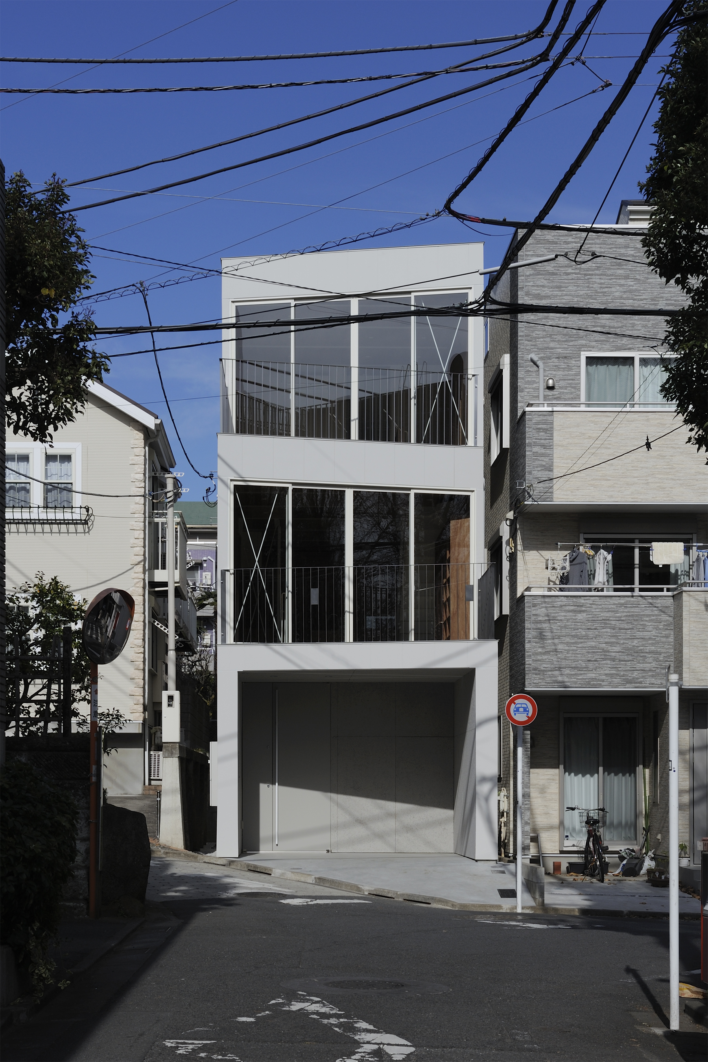

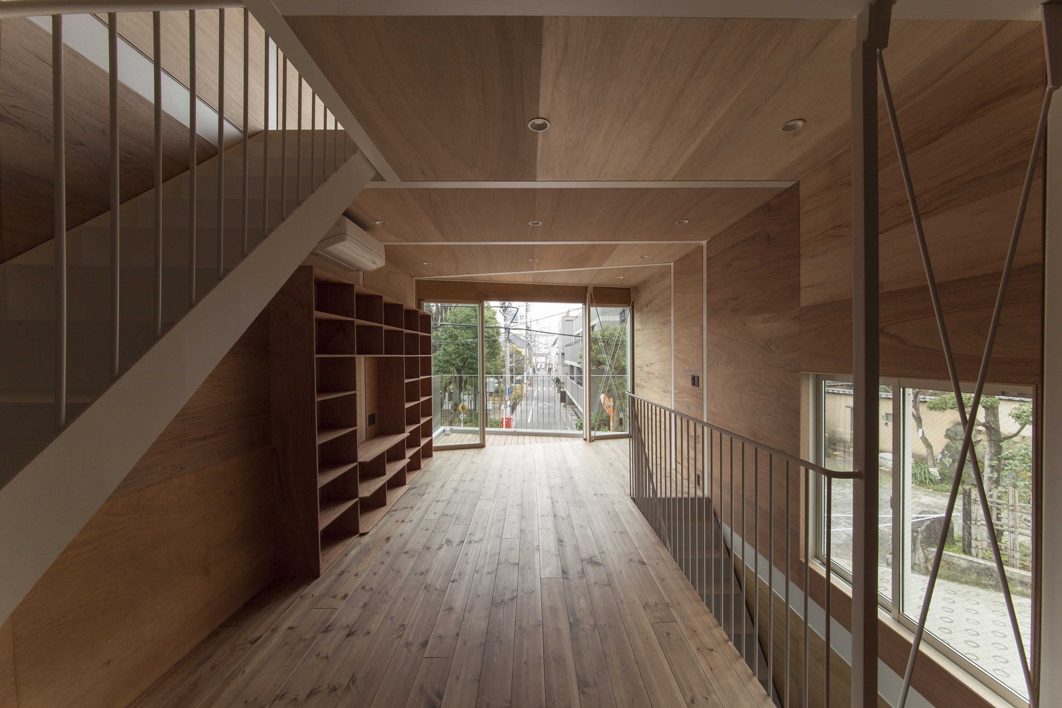
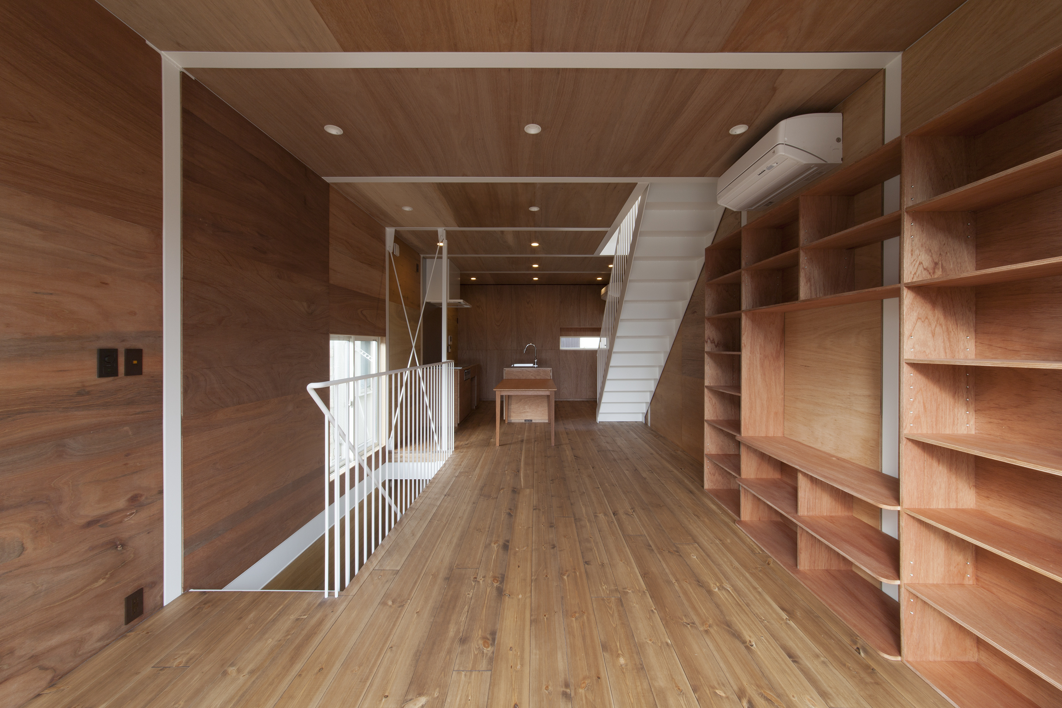
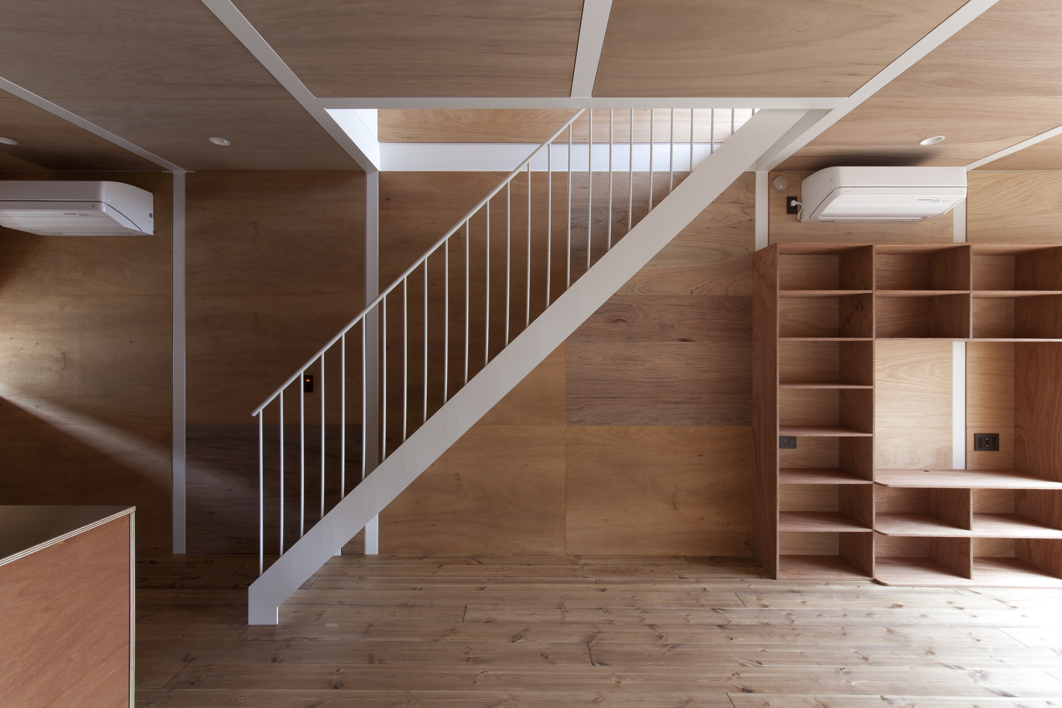 都内の狭小地に建つ3階建て住宅。敷地は南北に細長く、南に向かって一直線に伸びる道路とこれに接続する2本の道が交わる三叉路に面する。敷地の大きな特徴であるまっすぐな道を家の内部まで引き込みたいと考えた。間口3.7m、高さ3mの鉄骨門型フレームを奥まで配列し、袖壁のない筒状の空間を3層積み上げた。内部空間は鉄骨フレームを現しとし、床壁天井をすべて木で仕上げることで、鉄の真壁造を作り出した。仕切りのないワンルームでありながら、柱梁のモジュールによって小空間が隣り合うような、フレキシブルな間取りが生まれた。都市的でダイナミックな体験と、我々にもともと馴染みのある小さな空間感覚が共存する住まいとなった。
都内の狭小地に建つ3階建て住宅。敷地は南北に細長く、南に向かって一直線に伸びる道路とこれに接続する2本の道が交わる三叉路に面する。敷地の大きな特徴であるまっすぐな道を家の内部まで引き込みたいと考えた。間口3.7m、高さ3mの鉄骨門型フレームを奥まで配列し、袖壁のない筒状の空間を3層積み上げた。内部空間は鉄骨フレームを現しとし、床壁天井をすべて木で仕上げることで、鉄の真壁造を作り出した。仕切りのないワンルームでありながら、柱梁のモジュールによって小空間が隣り合うような、フレキシブルな間取りが生まれた。都市的でダイナミックな体験と、我々にもともと馴染みのある小さな空間感覚が共存する住まいとなった。

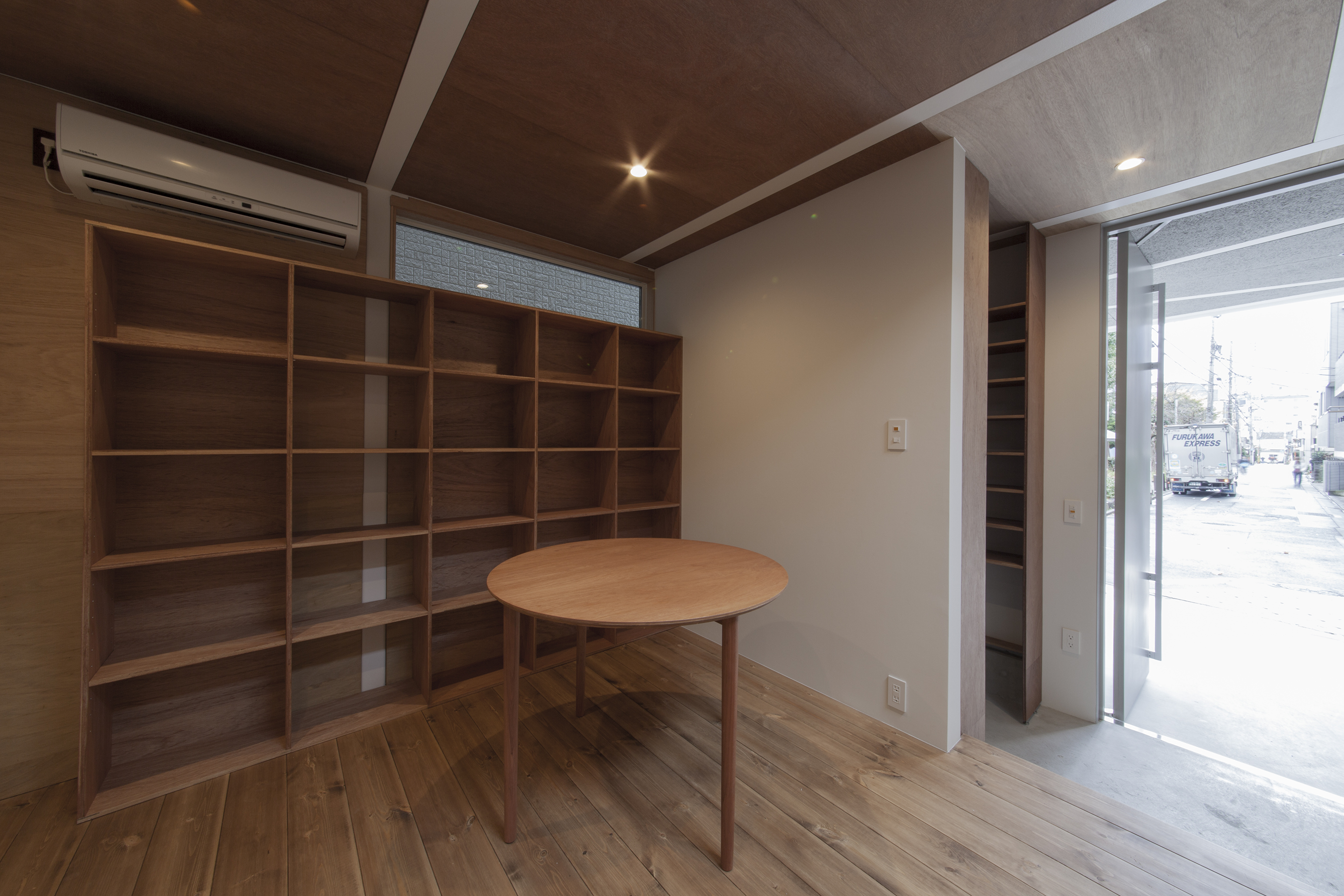
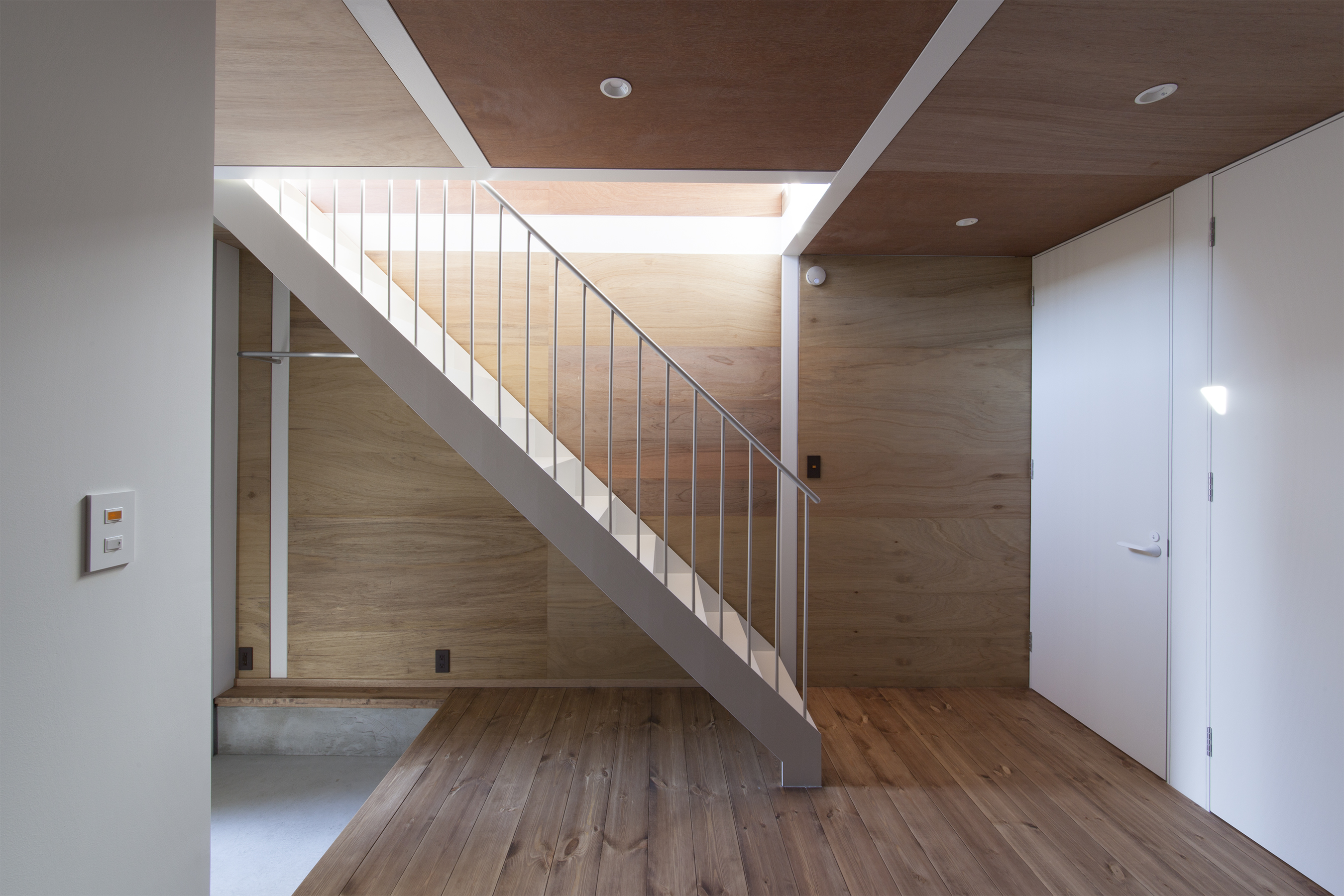
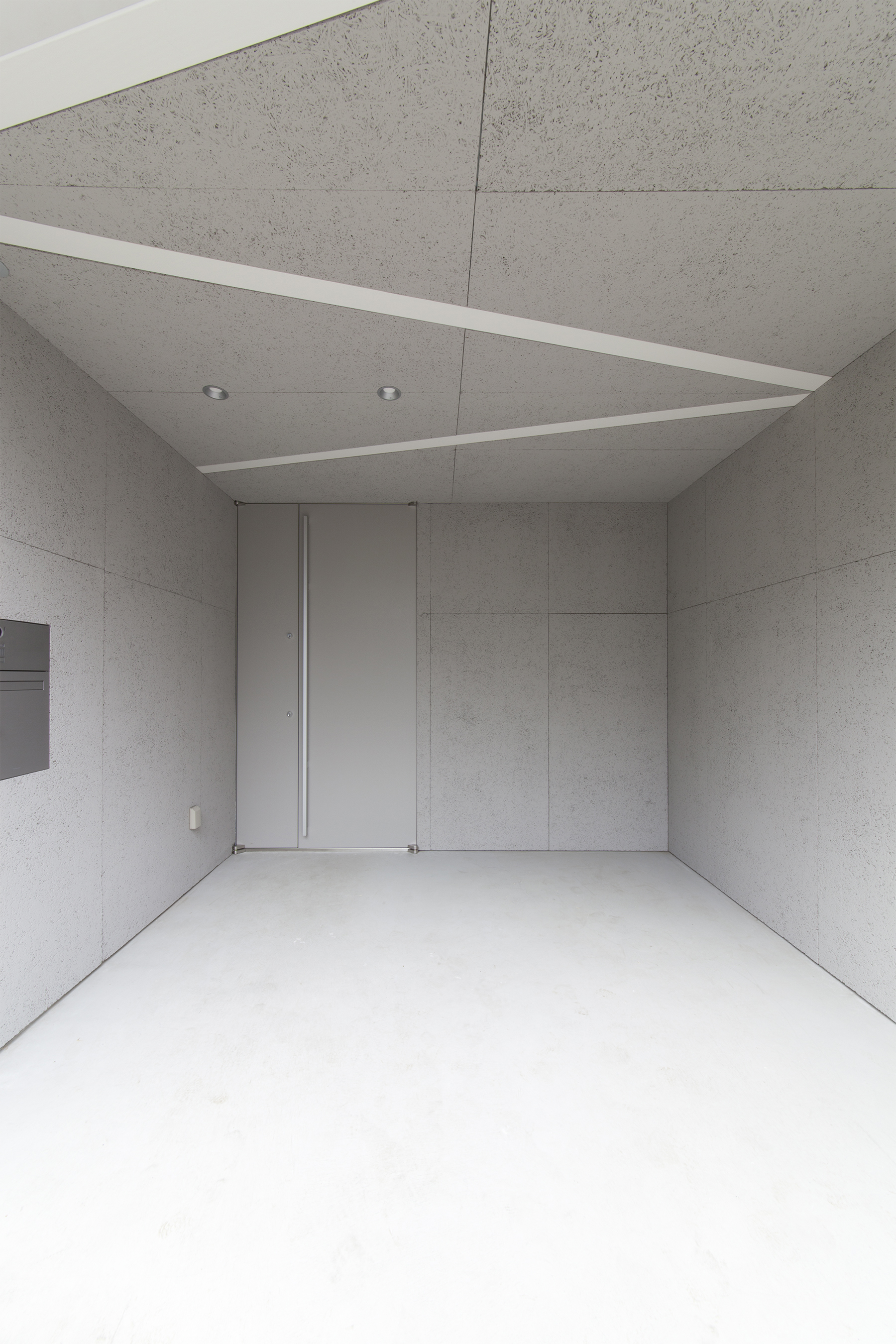
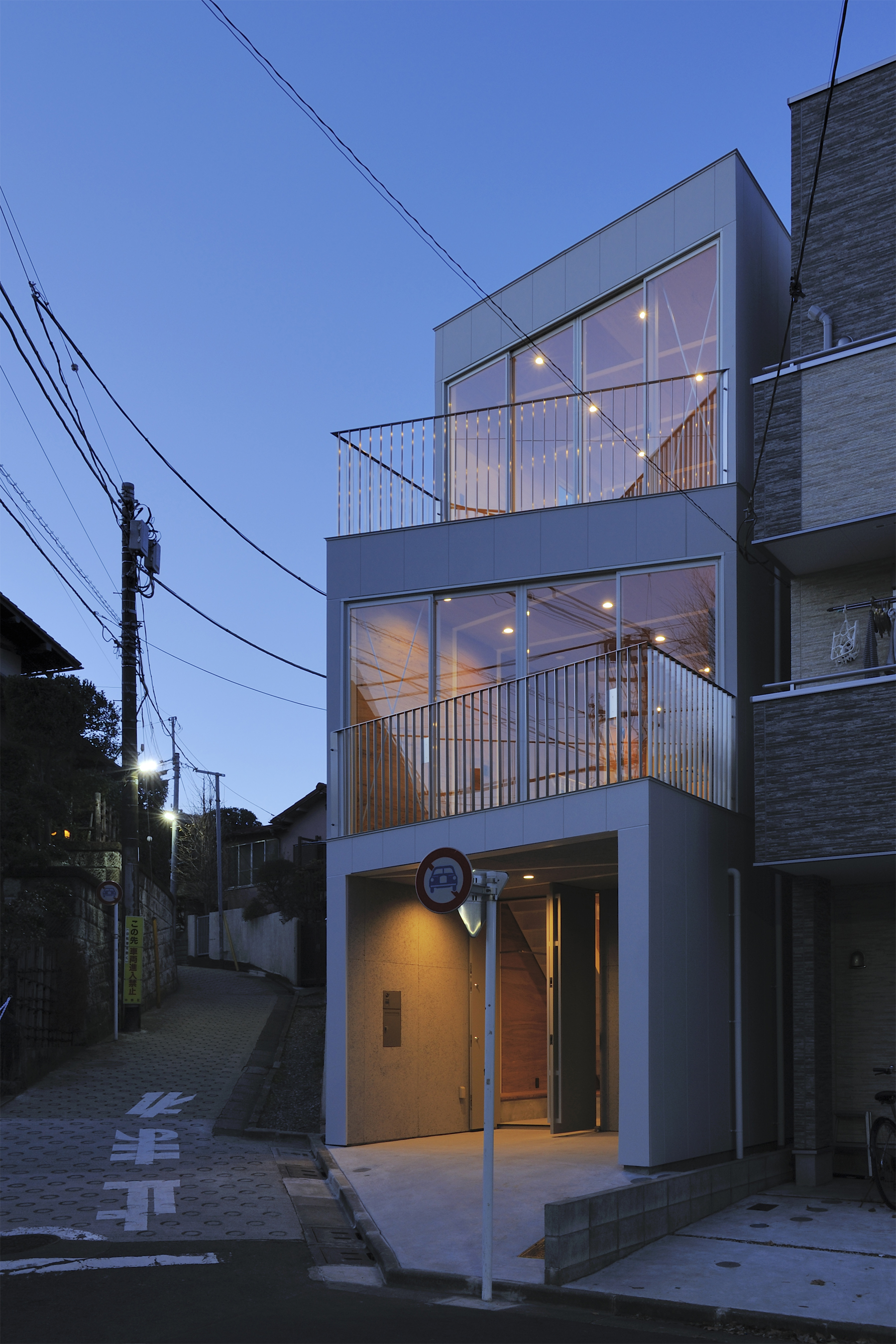

Photography : Hiroyasu Sakaguchi, aaat
>Good Design Award 2017
