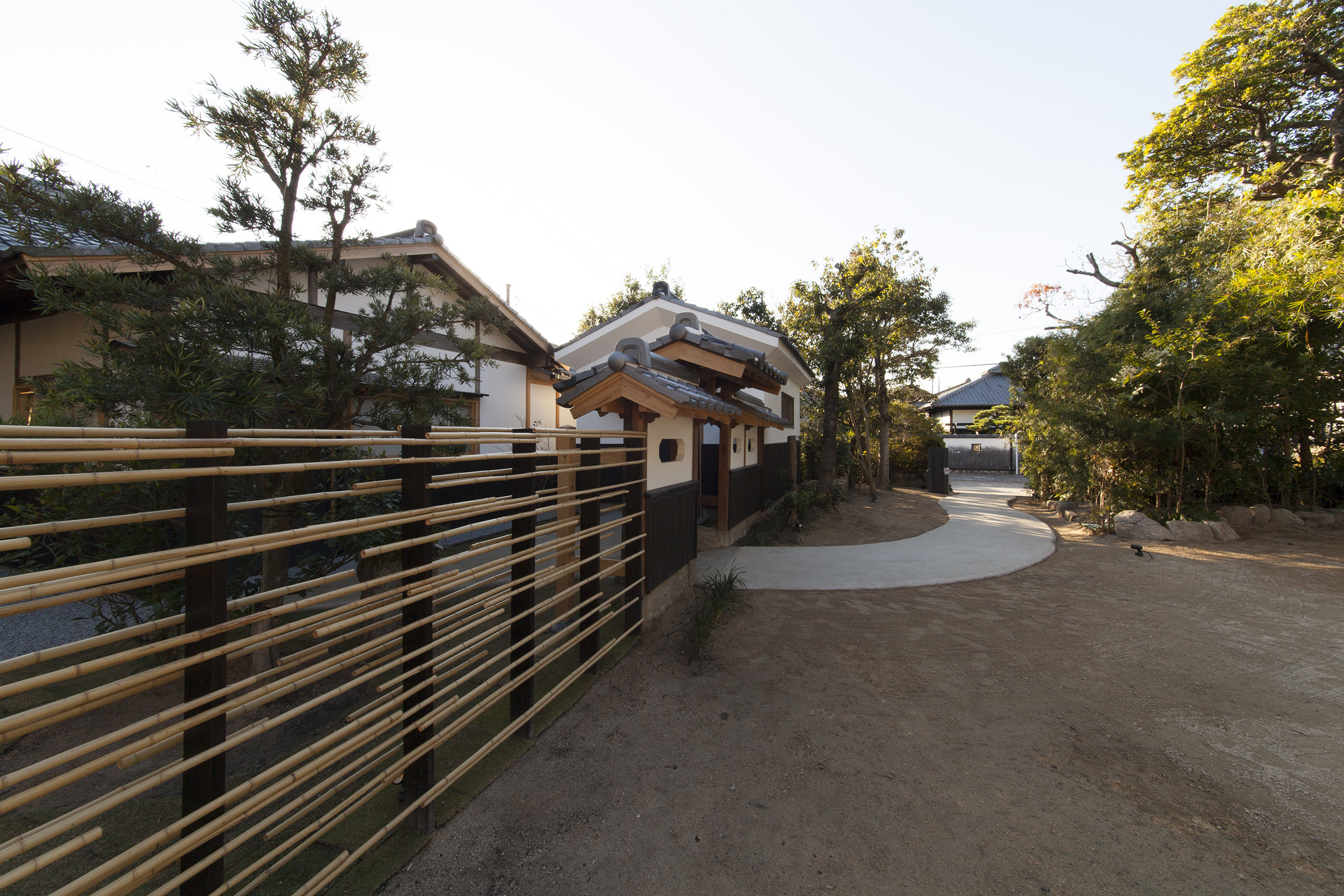おちゃわんがまきねんかん
御茶盌窯記念館
Gallery in Karatsu
伝統と刷新の融合から創り出す交流の場
![]()
佐賀県唐津市に建つ陶芸作家の私設ギャラリーである。築150年になる作家の生家であり、先代・先々代が暮らしてきた住居を改修し、歴代3代の作品を中心として唐津焼の今を発信する場として生まれ変わった。
Entrance counter born from the ground, similar to how pottery is made from clay
![]()
キッチン(左室)から料理を振る舞う際に調理台にもなるカウンター
A counter that can also be served as a cooking table when serving food from the kitchen (left room)
![]()
旧家の土壁と屋根裏を臨む中央の吹き抜け
Central atrium overlooking the earthen walls and attic of the old house
![]()
400年の歴史を追う展示台の突き当たりに立つ陶片の壁
Wall made of ceramic shards standing at the end of an exhibition stand that traces 400 years of history
![]()
A space where the existing part, repair part, and new construction part come together
![]()
2つの座敷を横断する長展示台
Long exhibition stand that crosses two tatami rooms
![]()
An exhibition stand that can also be used as a dining table for Karatsu ware dinner parties
![]() 座敷からの見上げ(格子天井と小屋組)
座敷からの見上げ(格子天井と小屋組)
Looking up from the tatami room (lattice ceiling and hut)
![]()
旧家の蔵を改装した特別展示室
Special exhibition room in a renovated old family storehouse
![]()
The main entrance to the gallery, which was once the back entrance of the residence
![]()
A bamboo fence that encloses the garden while providing a suitable visible slits
![]()
>九州建築選2021(作品賞)受賞
>中里太郎右衛門窯
御茶盌窯記念館
Gallery in Karatsu
伝統と刷新の融合から創り出す交流の場
A place of exchange created from the fusion of tradition and innovation
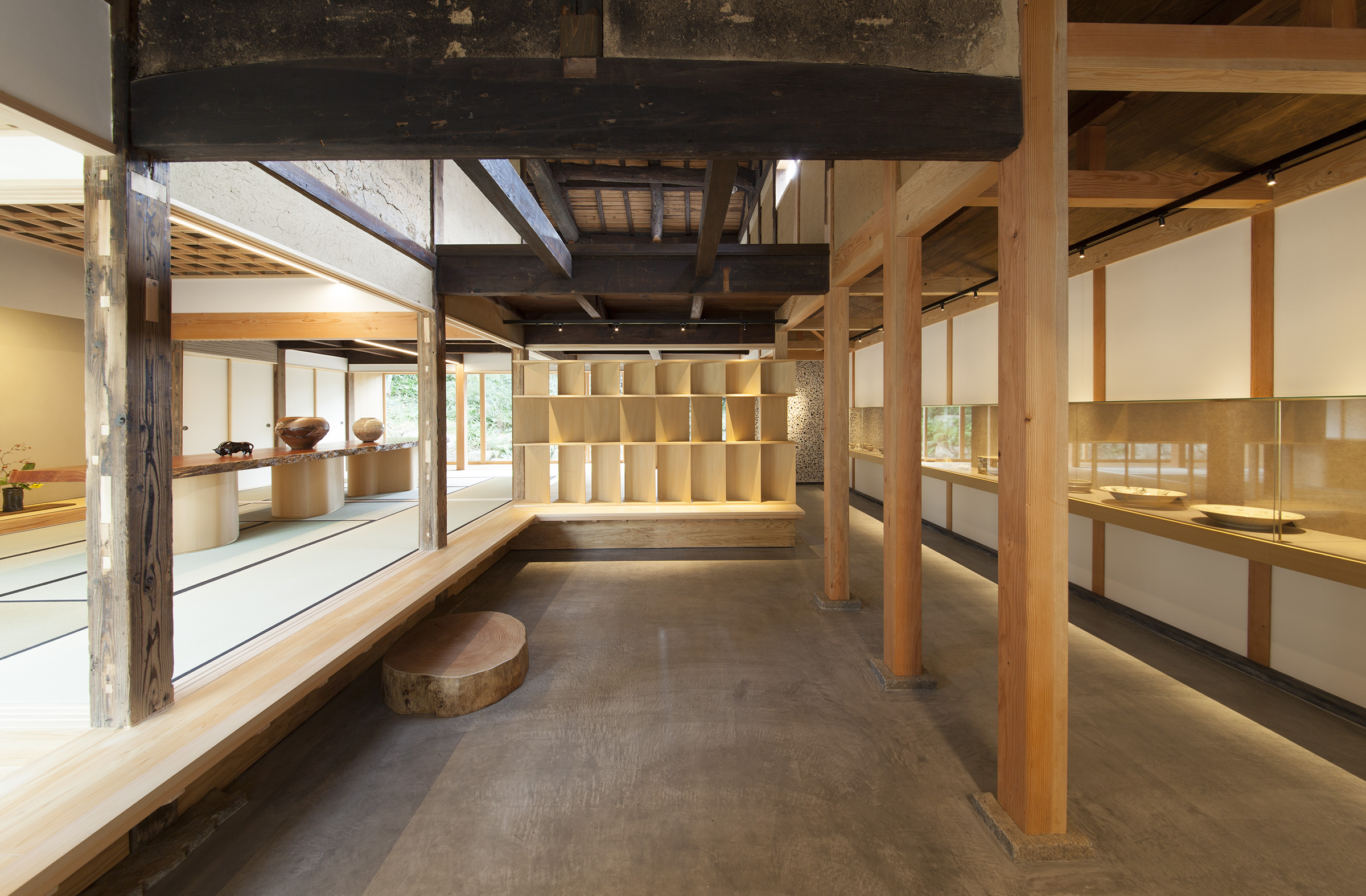
佐賀県唐津市に建つ陶芸作家の私設ギャラリーである。築150年になる作家の生家であり、先代・先々代が暮らしてきた住居を改修し、歴代3代の作品を中心として唐津焼の今を発信する場として生まれ変わった。
本改修は下の5つの再生を骨格としながら、新しい空間構成を試みることとなった。
① Reborn:新しい命を吹き込むこと
② Reserve:既存の価値あるものを再評価し別の形で残すこと
③ Respect:唐津焼の伝統技術に習い、地場の建築技術を応用すること
④ Remember:この場所を記憶に留める文化や風土の足跡を残すこと
⑤ Relay:新旧の繋がりが空間に可視化されること
展示空間を5つに分け、眺める・見つめる・触れる・五感で感じるなど、作品と多様な向き合い方ができるようにそれぞれ異なる設えとした。唐津焼の歴史を俯瞰する展示室1に始まり、茶事や食事を通して唐津焼を肌で感じる展示室3(座敷)、400年の太郎右衛門窯のオーラに満ちた展示室5(蔵)へと作品との関係性を深めていく流れを作っている。
家族に限った社交の場として時を刻んだ住宅が、開かれた場となり文化を発信し新しい交流の空間に生まれ変わった意義は大きい。それは伝統を継承するという目的に留まらず、貴重な資産を社会の共有財産とする目的にも叶うものである。
This is the private gallery of a ceramic
artist in Karatsu, Saga, Kyushu, Japan. The artist's 150-year-old birthplace,
the residence of his predecessors, was renovated and reborn as a place to
present the current state of Karatsu ware, focusing on the works of three
successive generations.
In this renovation, we tried to create a
new spatial structure with the following five rebirths as the framework.
1, Reborn: To breathe new life into the space
2, Reserve: To reevaluate the existing
valuable things and leave them in a different form.
3, Respect: To learn from the traditional
techniques of Karatsu ware and apply local architectural techniques.
4, Remember: To leave a cultural and
climatic footprint that remembers this place.
5, Relay: To make the connection between
the old and the new visible in the space.
The exhibition space is divided into five
sections, each of which is designed differently so that visitors can confront
the works in various ways, such as looking at them, staring at them, touching
them, and feeling them with their five senses. Starting with Room 1, where
visitors can get a bird's eye view of the history of Karatsu-yaki, the flow of
the exhibition is deepened by moving on to Room 3 (tatami room), where visitors
can experience Karatsu-yaki firsthand through tea ceremonies and meals, and
Room 5 (storehouse), which is filled with the aura of the 400-year-old Tarouemon
kiln.
It is significant that the house, which was
once a place for socializing limited to family members, has been transformed
into a place of openness and a new space for cultural exchange. This is not
only for the purpose of passing on tradition, but also for the purpose of
making valuable assets common property of society.
Entrance counter born from the ground, similar to how pottery is made from clay
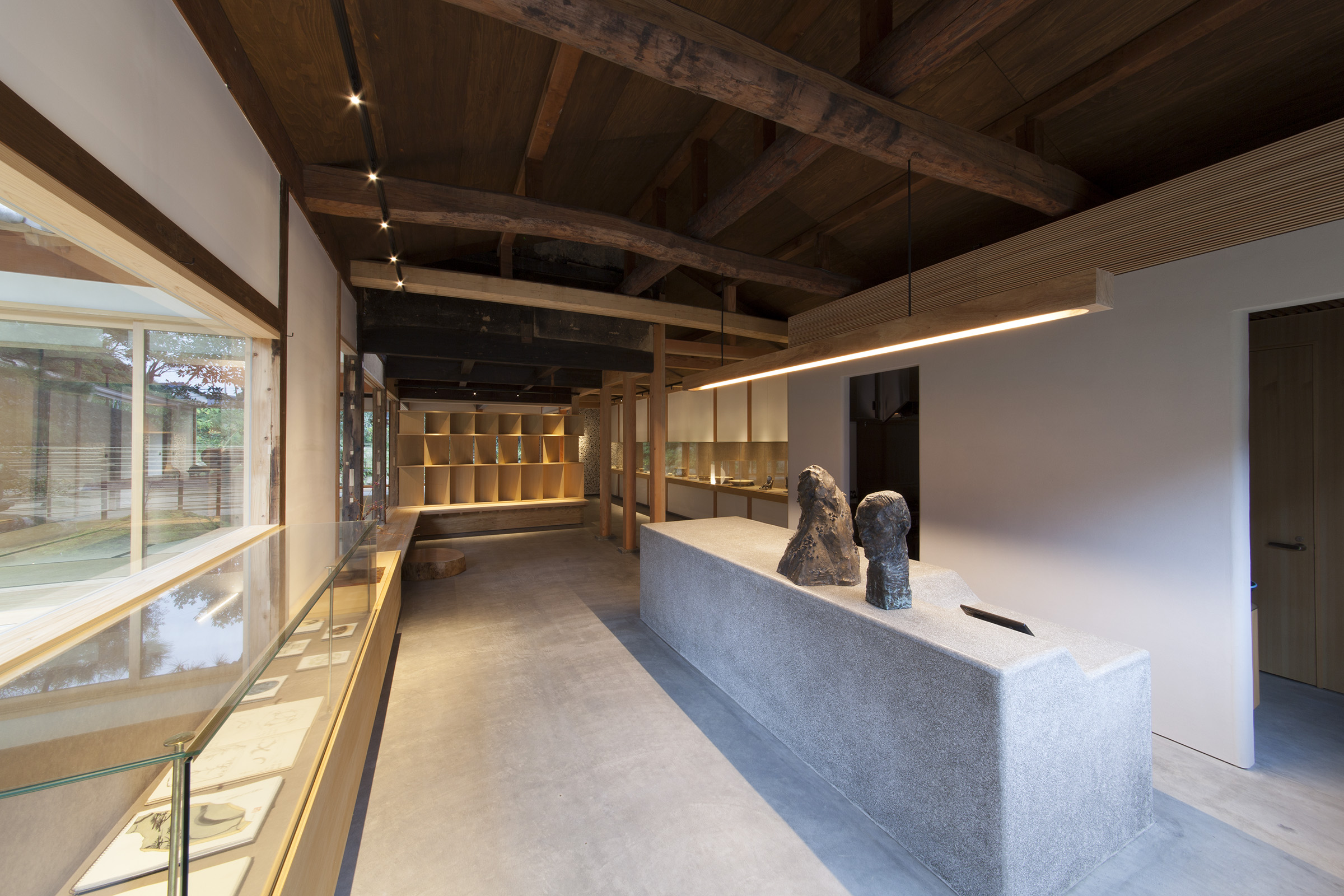
キッチン(左室)から料理を振る舞う際に調理台にもなるカウンター
A counter that can also be served as a cooking table when serving food from the kitchen (left room)
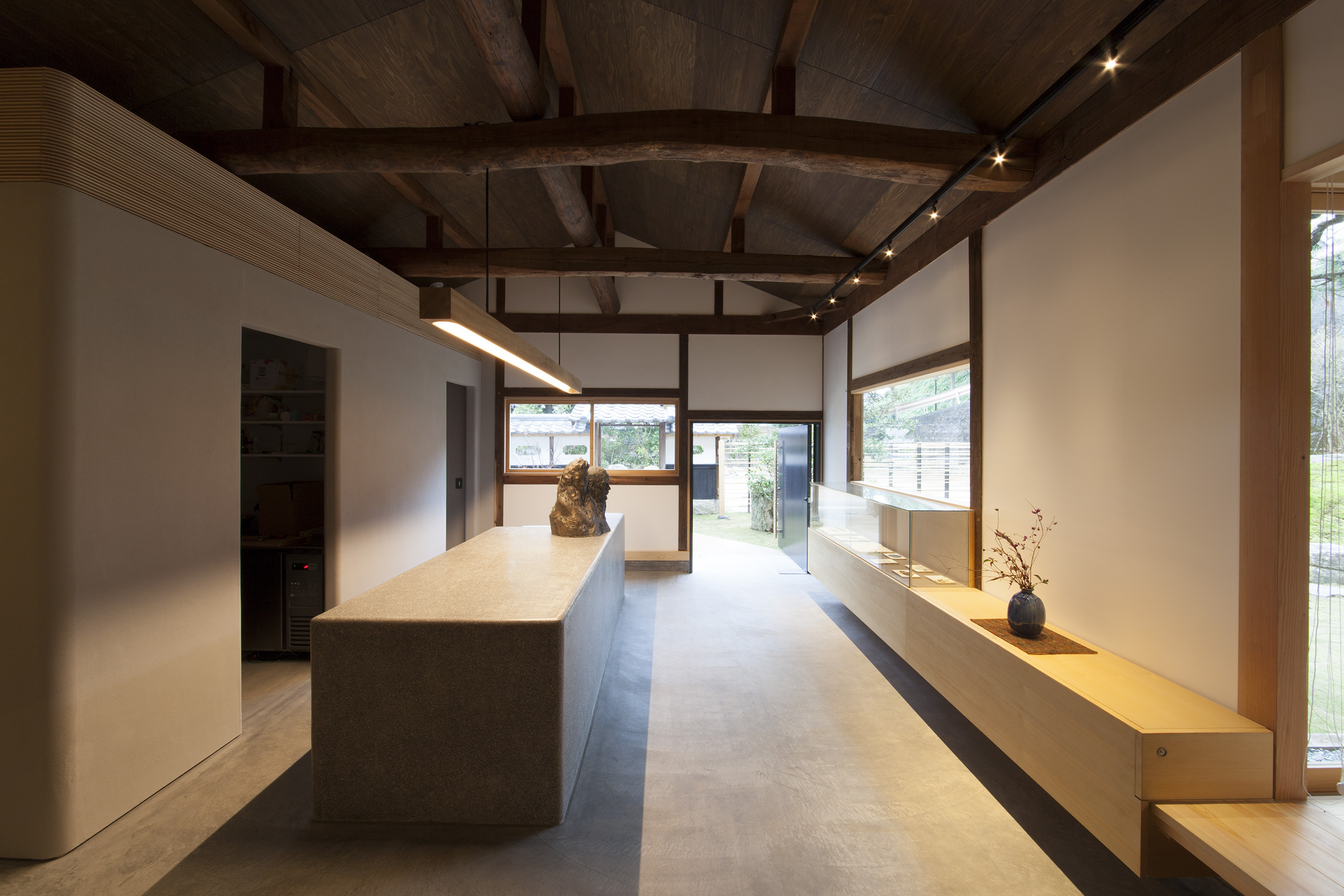
旧家の土壁と屋根裏を臨む中央の吹き抜け
Central atrium overlooking the earthen walls and attic of the old house
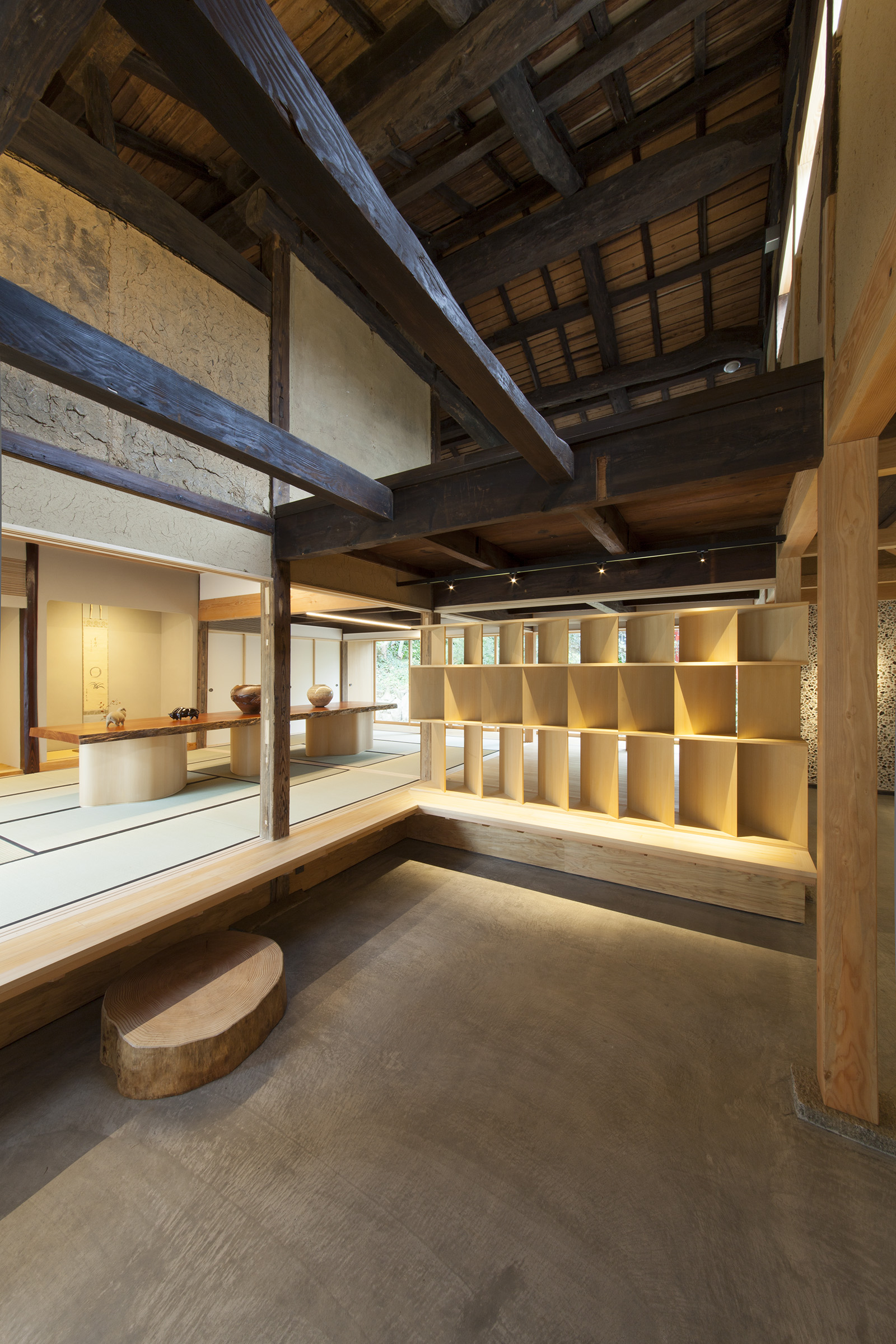
400年の歴史を追う展示台の突き当たりに立つ陶片の壁
Wall made of ceramic shards standing at the end of an exhibition stand that traces 400 years of history
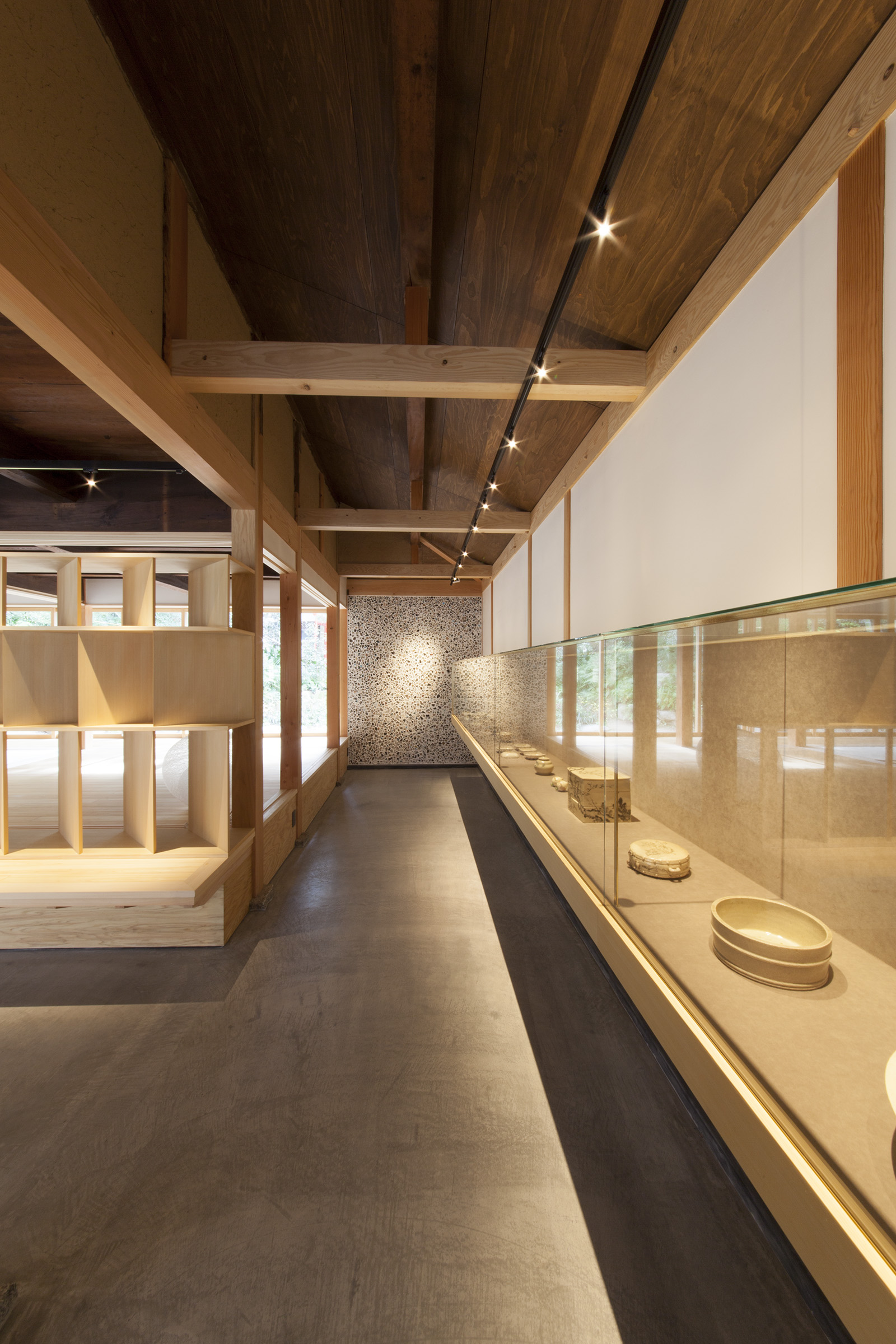
A space where the existing part, repair part, and new construction part come together
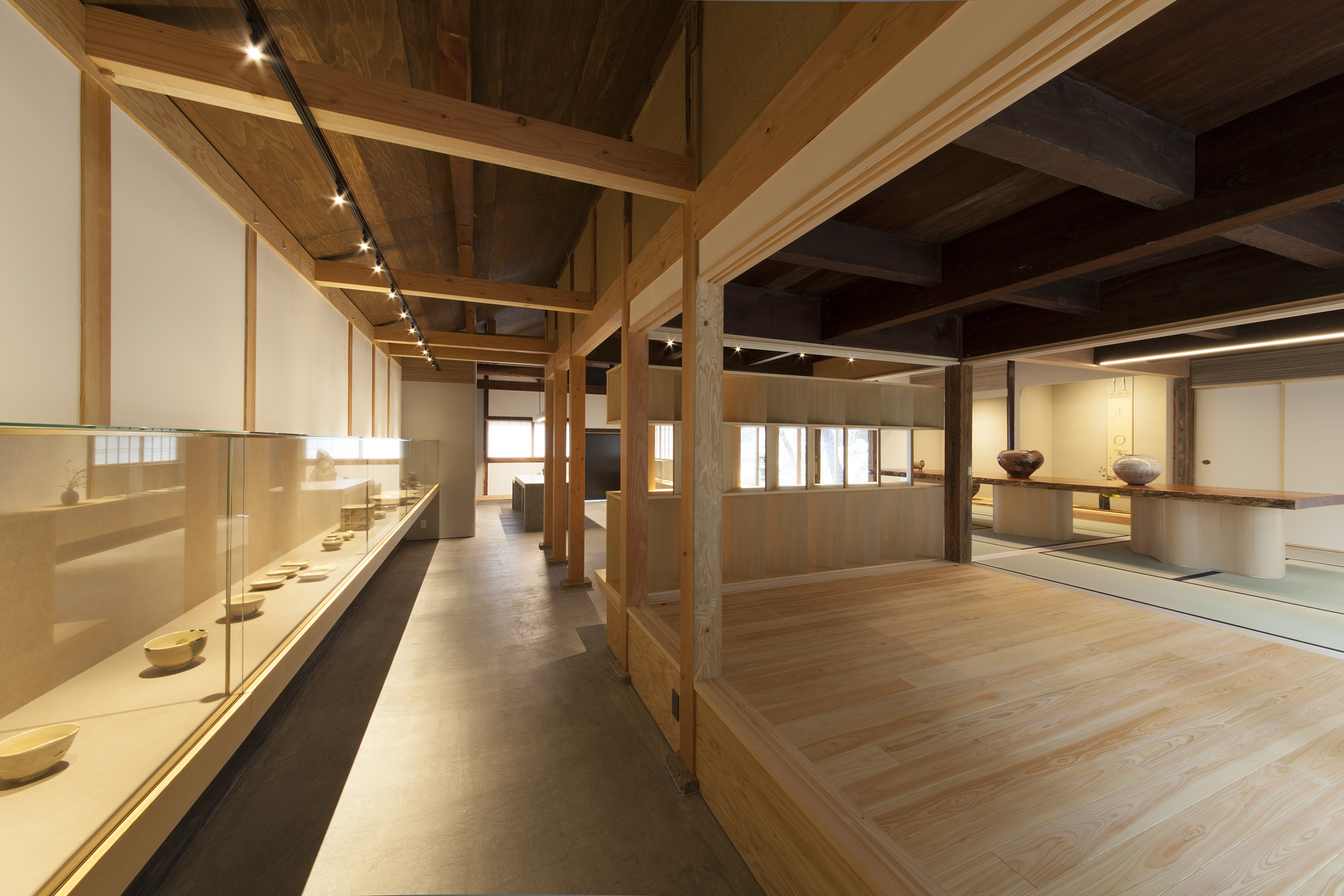
2つの座敷を横断する長展示台
Long exhibition stand that crosses two tatami rooms

An exhibition stand that can also be used as a dining table for Karatsu ware dinner parties
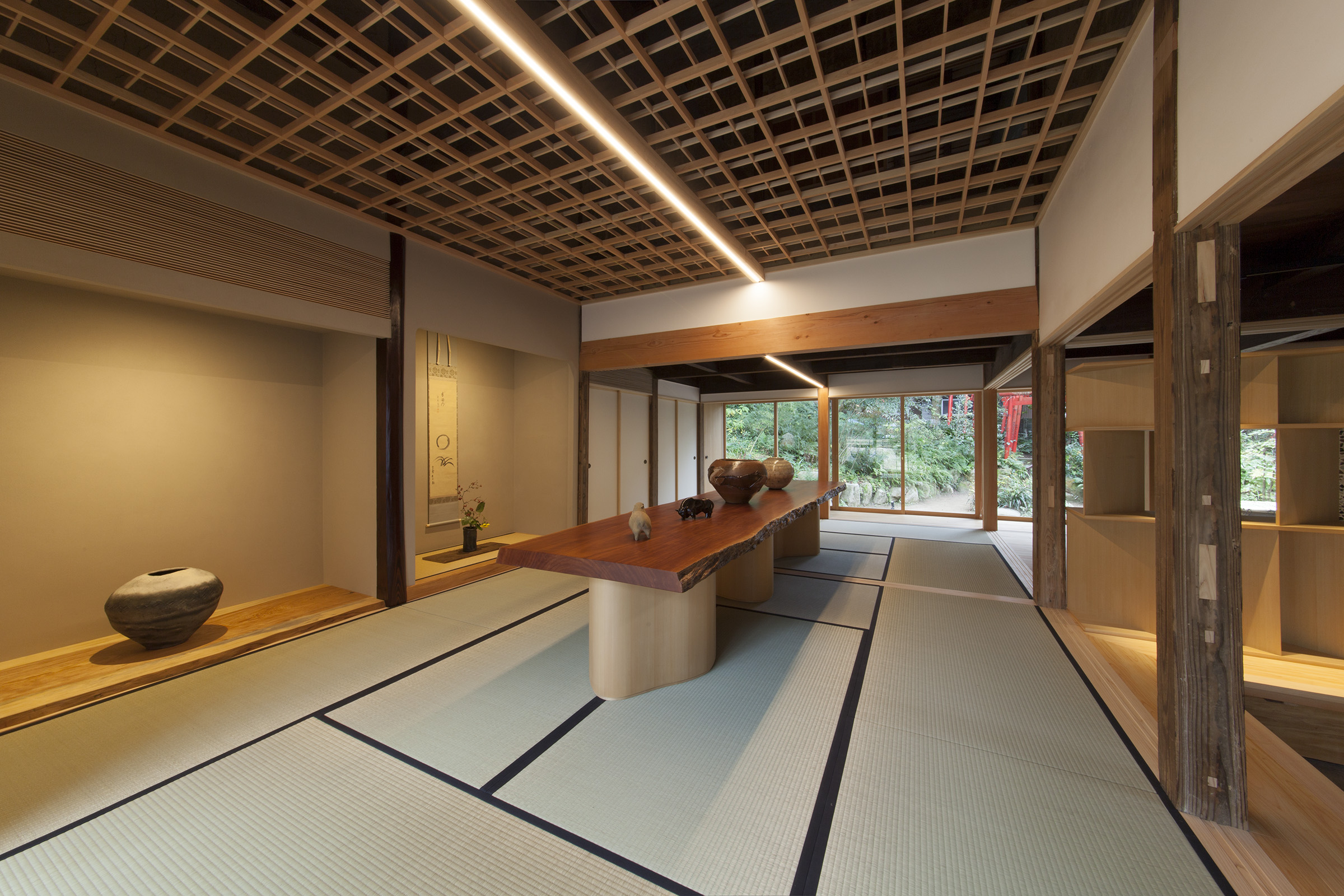 座敷からの見上げ(格子天井と小屋組)
座敷からの見上げ(格子天井と小屋組)Looking up from the tatami room (lattice ceiling and hut)
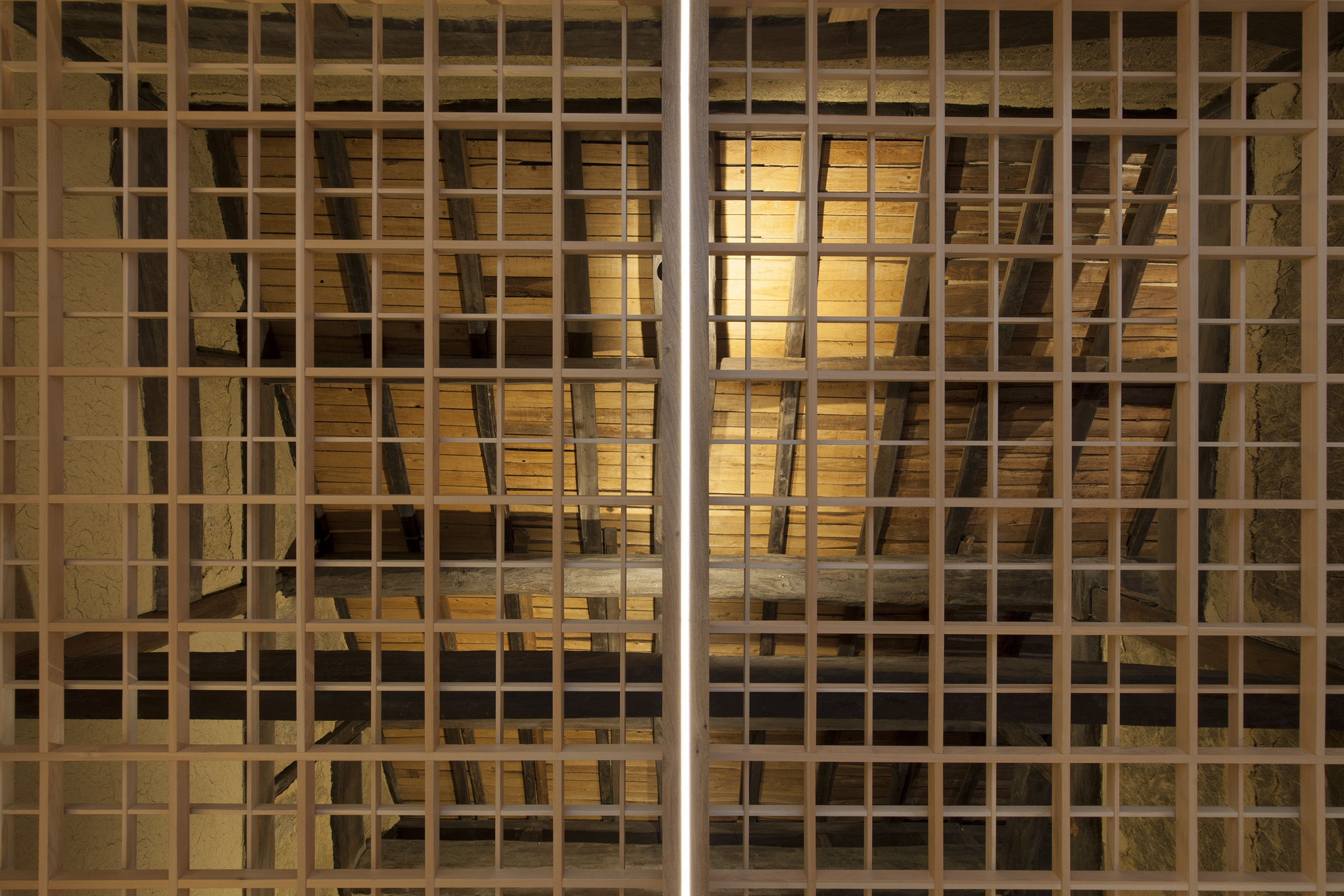
旧家の蔵を改装した特別展示室
Special exhibition room in a renovated old family storehouse
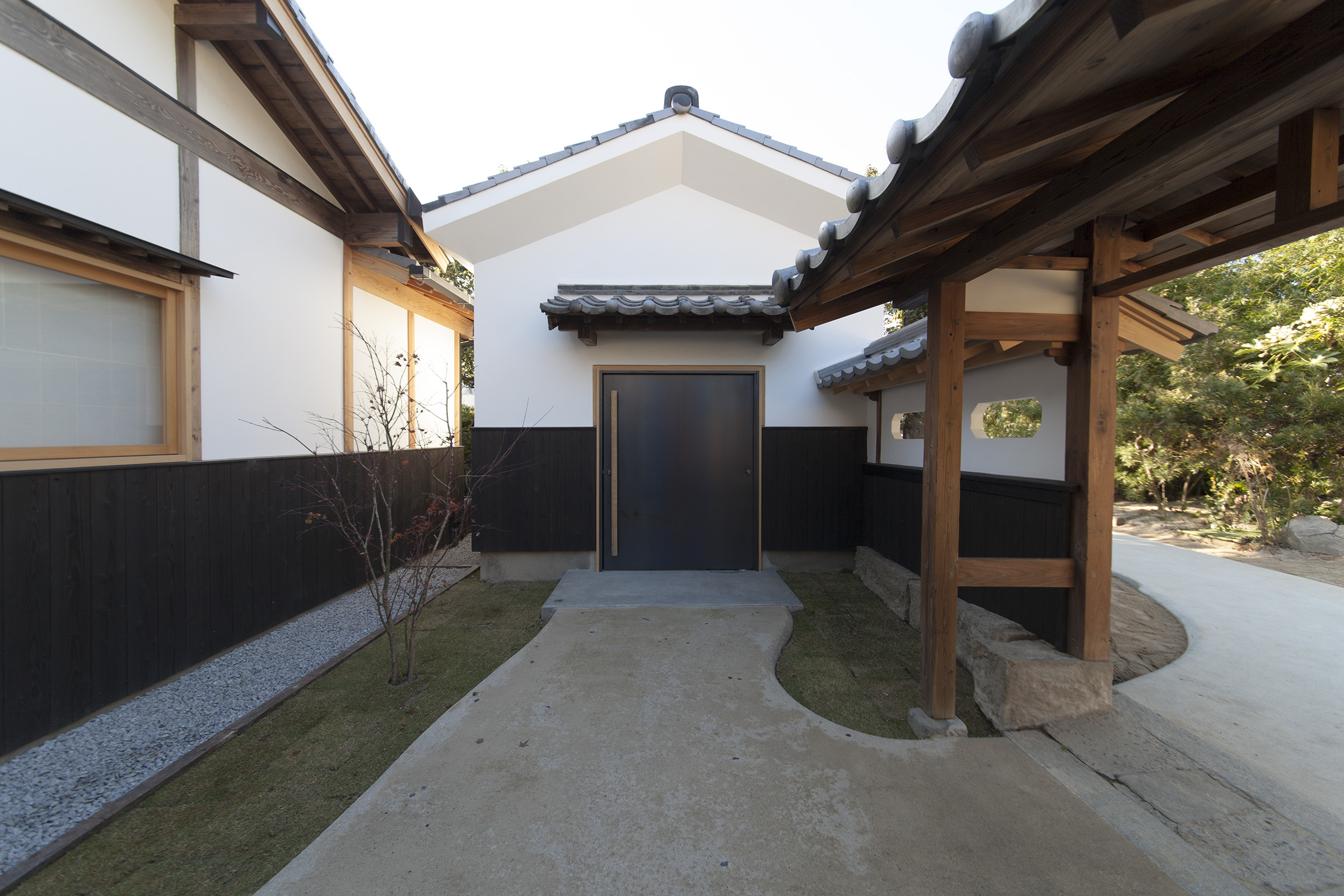
The main entrance to the gallery, which was once the back entrance of the residence
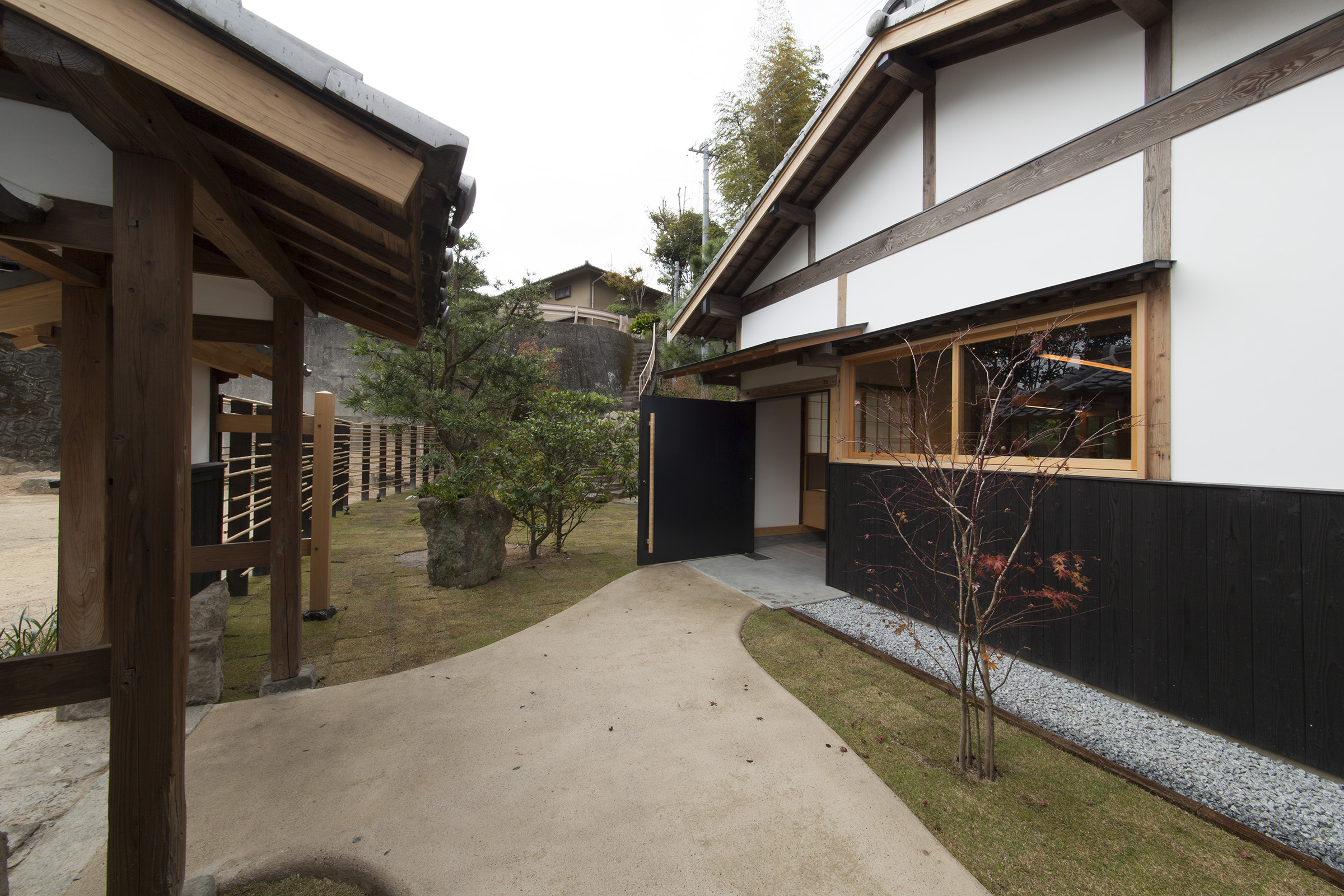
A bamboo fence that encloses the garden while providing a suitable visible slits
