HORIGUCHI COFFEE YOKOHAMA ROASTERY
スペシャルティコーヒーの専門店堀口珈琲の焙煎工場。 衛生管理を徹底した食品工場としての性能を満たしながら、次の3つの建築的挑戦を試みた。
The roasting factory of specialty coffee brand, Horiguchi Coffee. We aim for the following 3 architectural challenges as well as the food production plant where meet the perfect hygiene requirements.
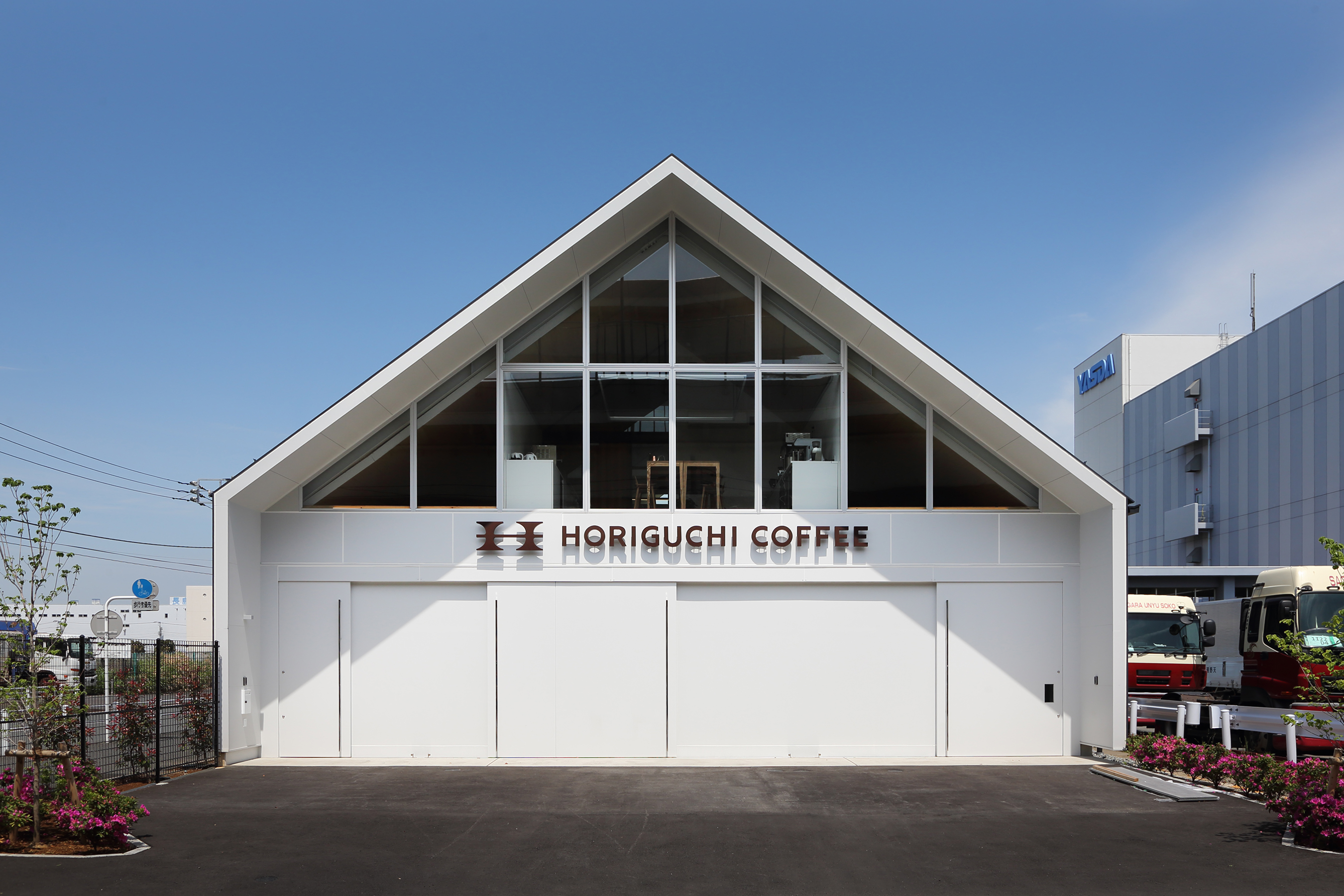
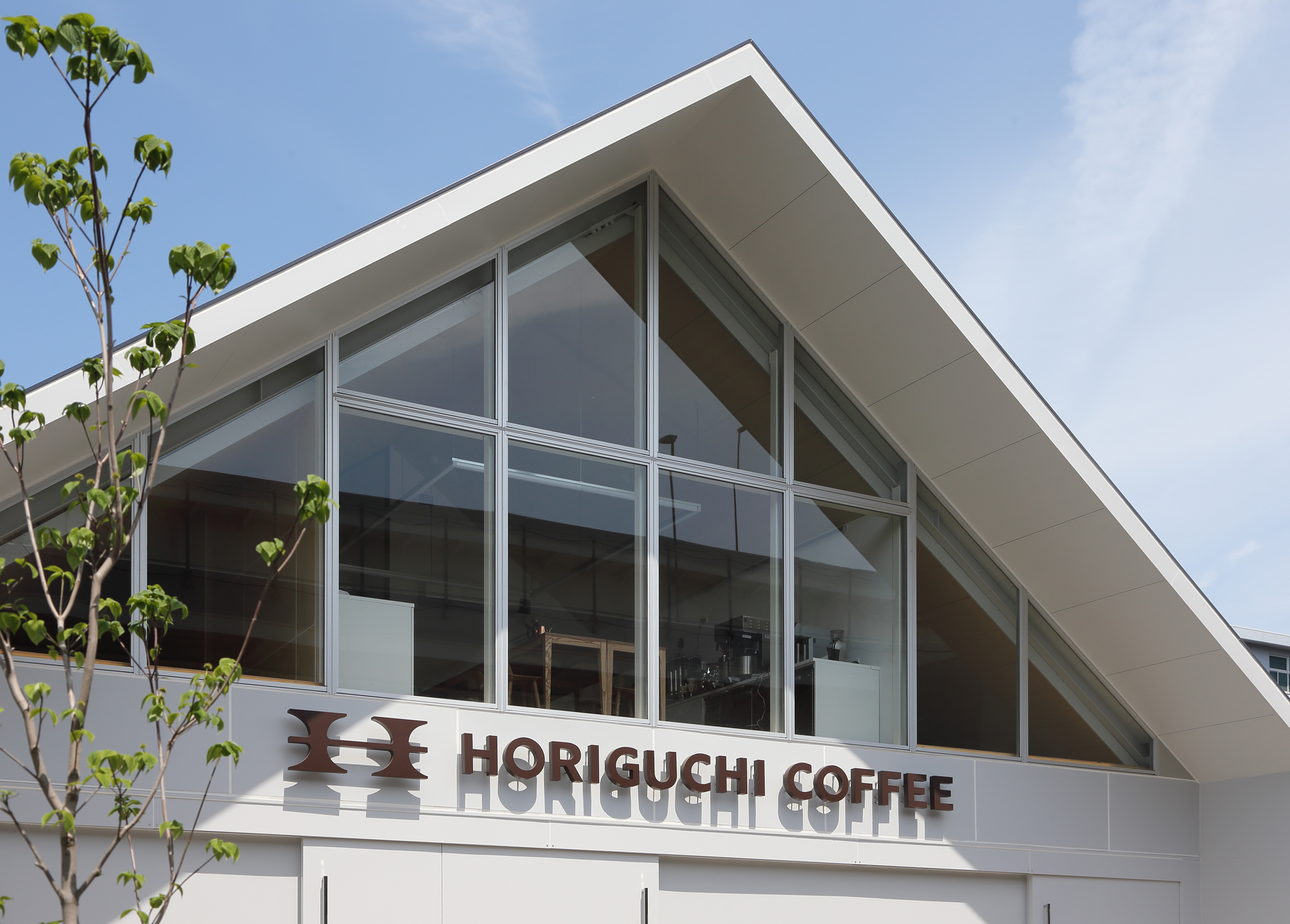
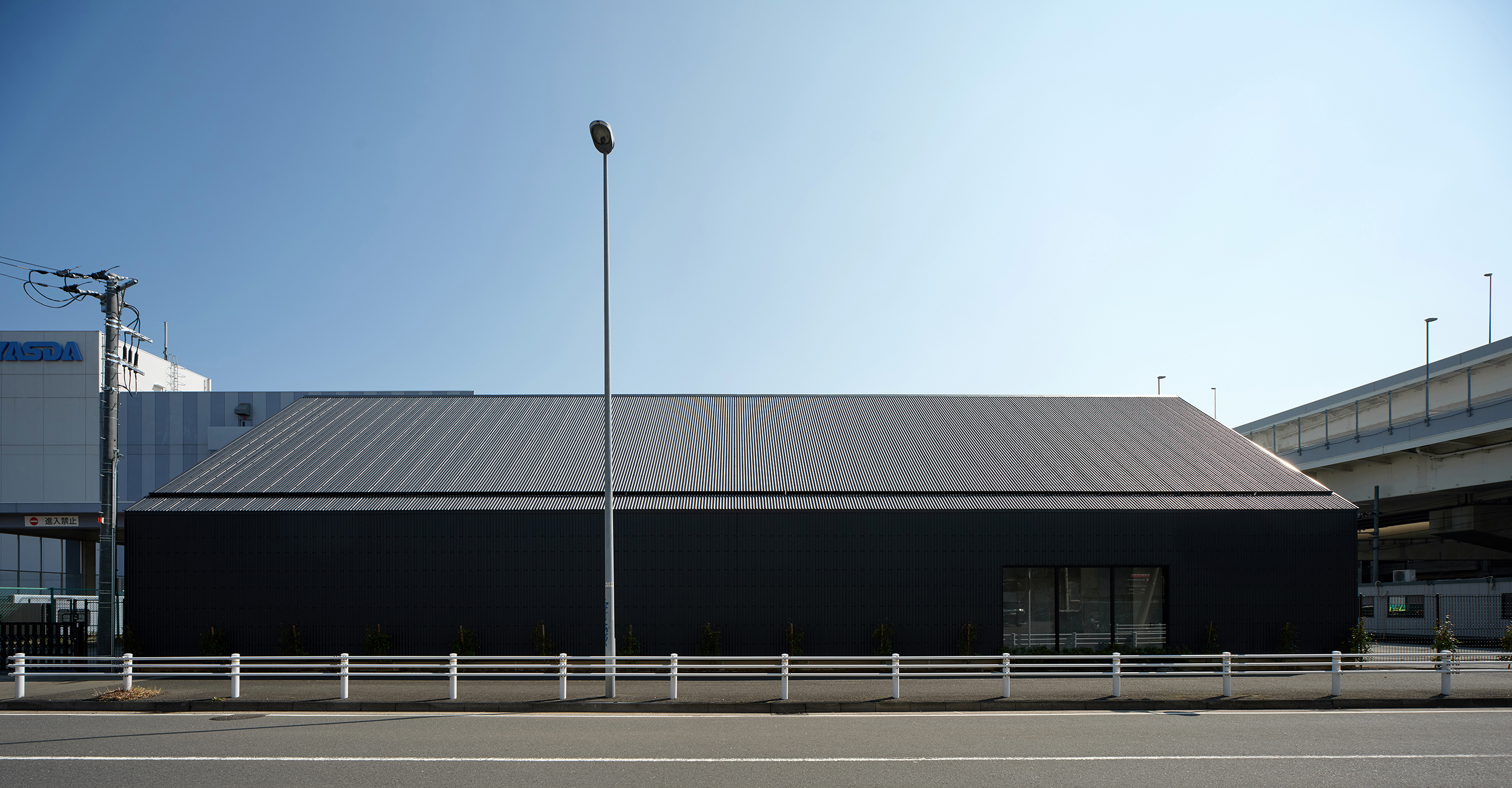
1、製造を担う人々の居住性の向上
食品の品質を維持するために通常窓が制限される中で、大きな高窓を採用した。この高窓から差し込んだ自然光 は、建物全体を覆う連続する天井面を伝って奥の部屋まで柔らかく届く。また衛生区画を可能な限りガラスで仕 切ることで互いの視線が抜け、随所に設けられた吹き抜けも手伝って、広がりの感じられる内部空間を作り出した。工場の建設によって製造工程の大半が機械化され焙 煎の再現性と生産性は向上したが、最後に味を決定づけるのは焙煎士(ロースター)の目と手と舌の感覚によるところが大きい。この職人的モノづくりの質を維持向上するために、より豊かな居住性を目指した。
1.Improvement of comfort for production
Usually the window restriction is needed to maintain quality in food production. However, we decided to incorporate the large high-side window to this roastery, the natural light from these window reaches to back through continuous ceiling. And the hygiene compartment separated by glass, stairwells set up everywhere are created a space that feels spacious. Mechanization made possible productivity improvement, but final decision of taste depends largely on the sense of the professional roaster therefor aim for rich space that maintain and improve of craftsmen’s manufacturing environment.
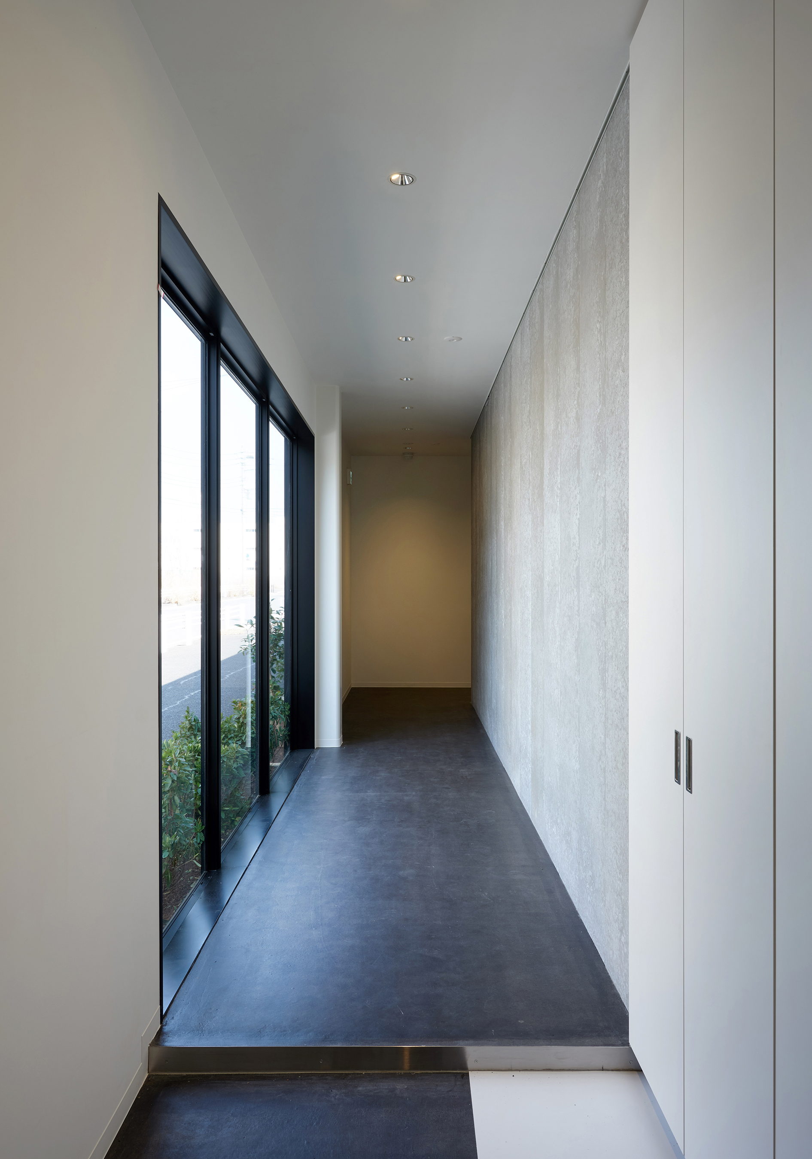

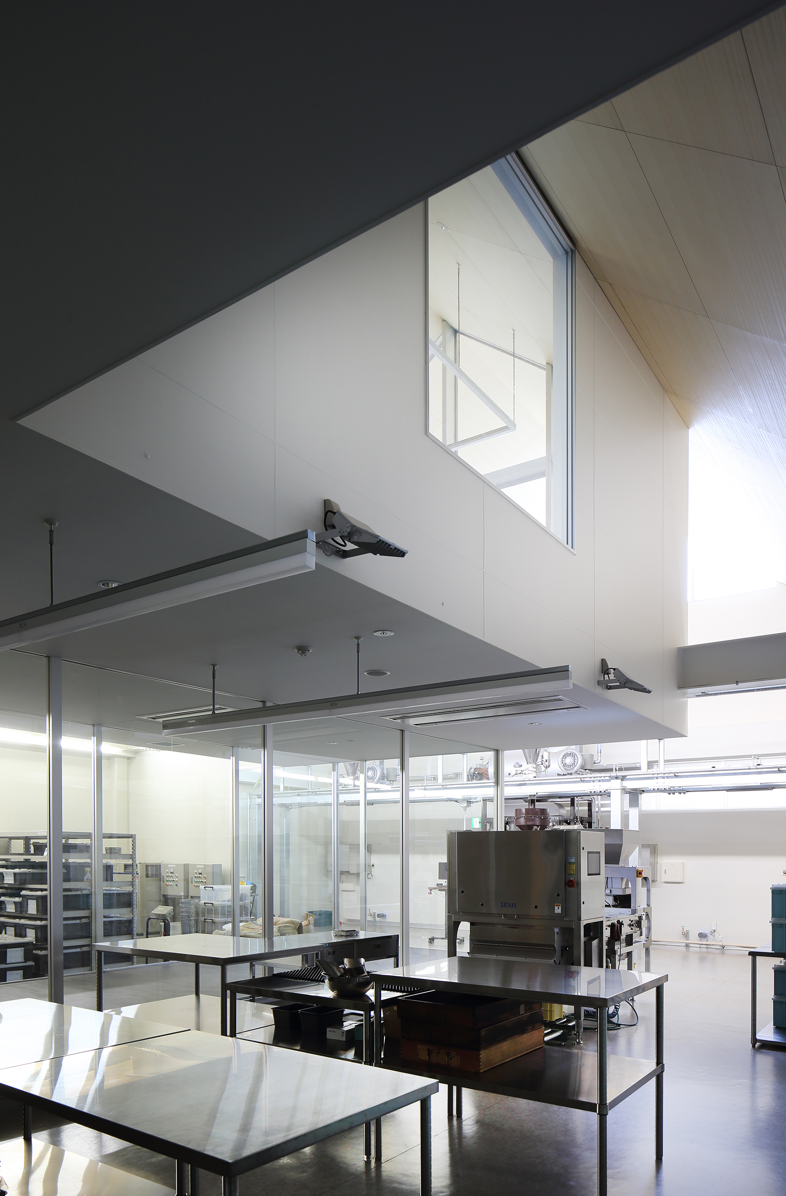
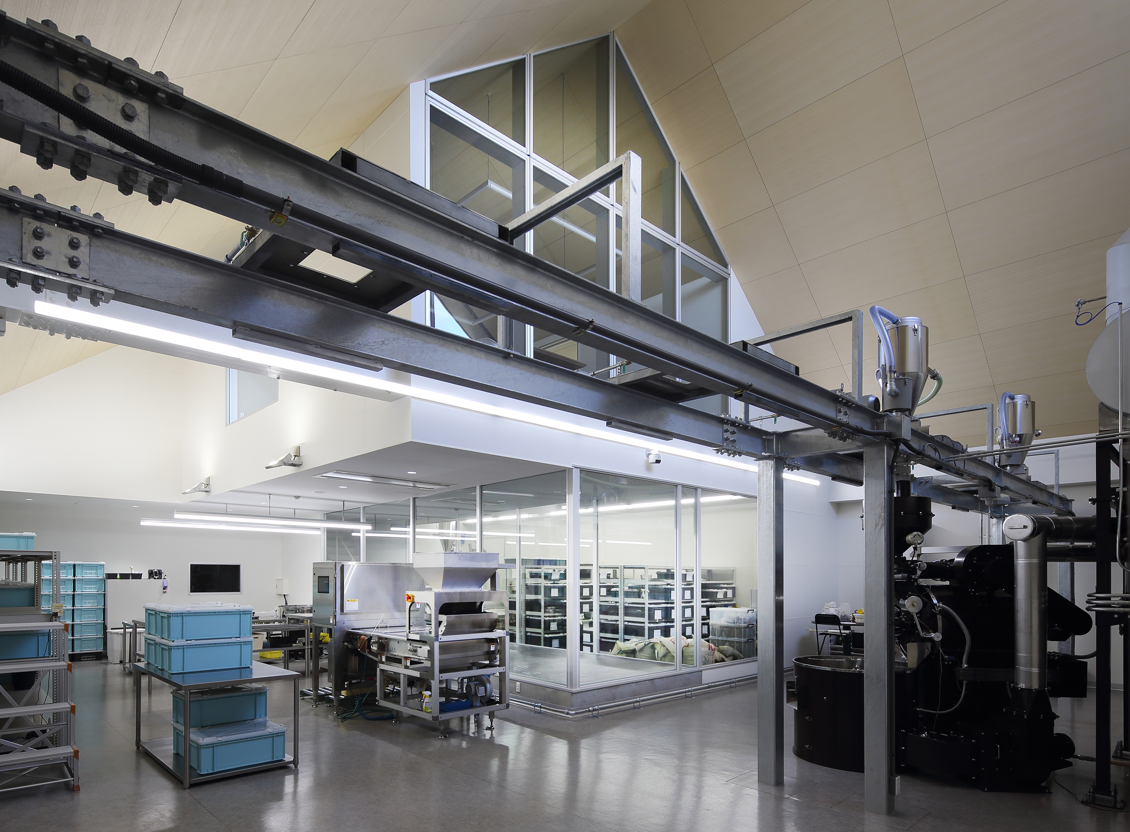
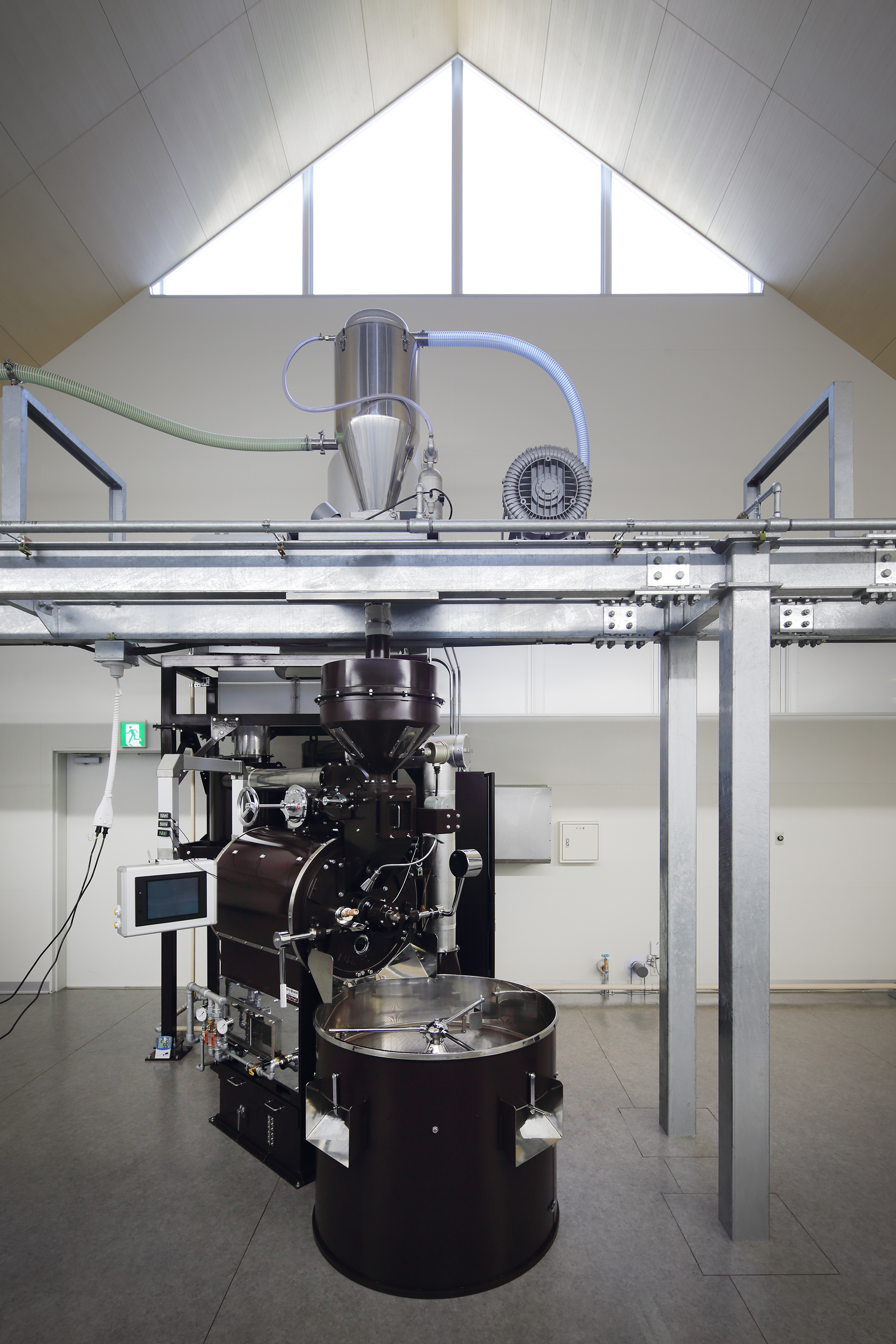
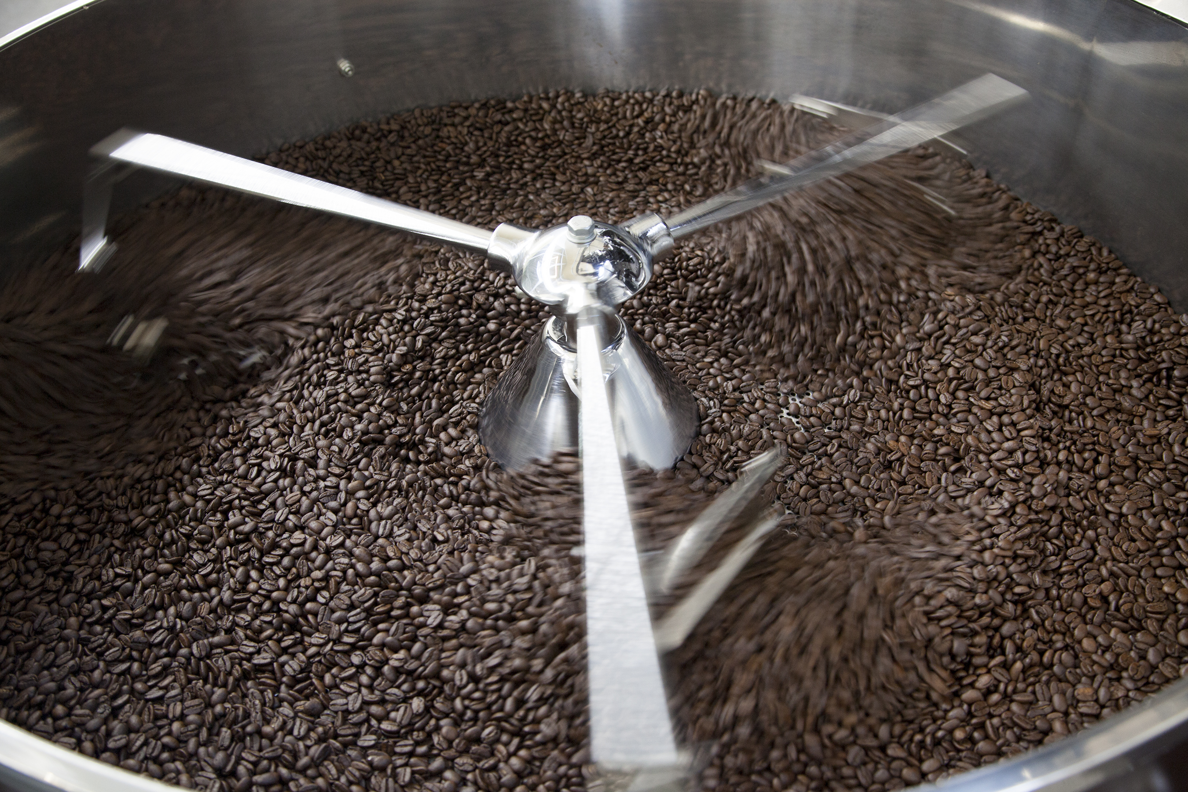
2、徹底した合理に従った空間の質の追究
性能・コスト・工期が厳しく求められる工場は、ものの流れでプランニングはおよそ必然的に決まる。そこで在来 工法・流通部材を使いながら、一般的な2階建て工場建 築と同等か、それ以下の施工面積・空調容積とするため に、大きな切妻屋根を持つ平屋とした。屋根裏にあたる 大空間を出来る限り連続させ、1階の吹き抜けとしたり2 階床として使い分けたりすることで、断面の変化に富む 空間が生まれ、製造空間を邪魔することなく人の居住空 間を作り出すことが可能となった。また一つの大屋根のもと視覚的に連続させることで、閉鎖的になりがちな内 部に空間的広がりを生み出した。
2. Pursuing rational quality
Total planning is inevitably decided by layout of production line in factory construction. In this time, we made gable roof one story with conventional construction methods and general distribution materials for construction area and air-conditioning volume has an equal to or smaller than general 2F factory. As result, large space appears in the attic that used as a stairwell or second floor are creating a space rich in cross-section changes, and living space that dose not interfere with the manufacturing space.
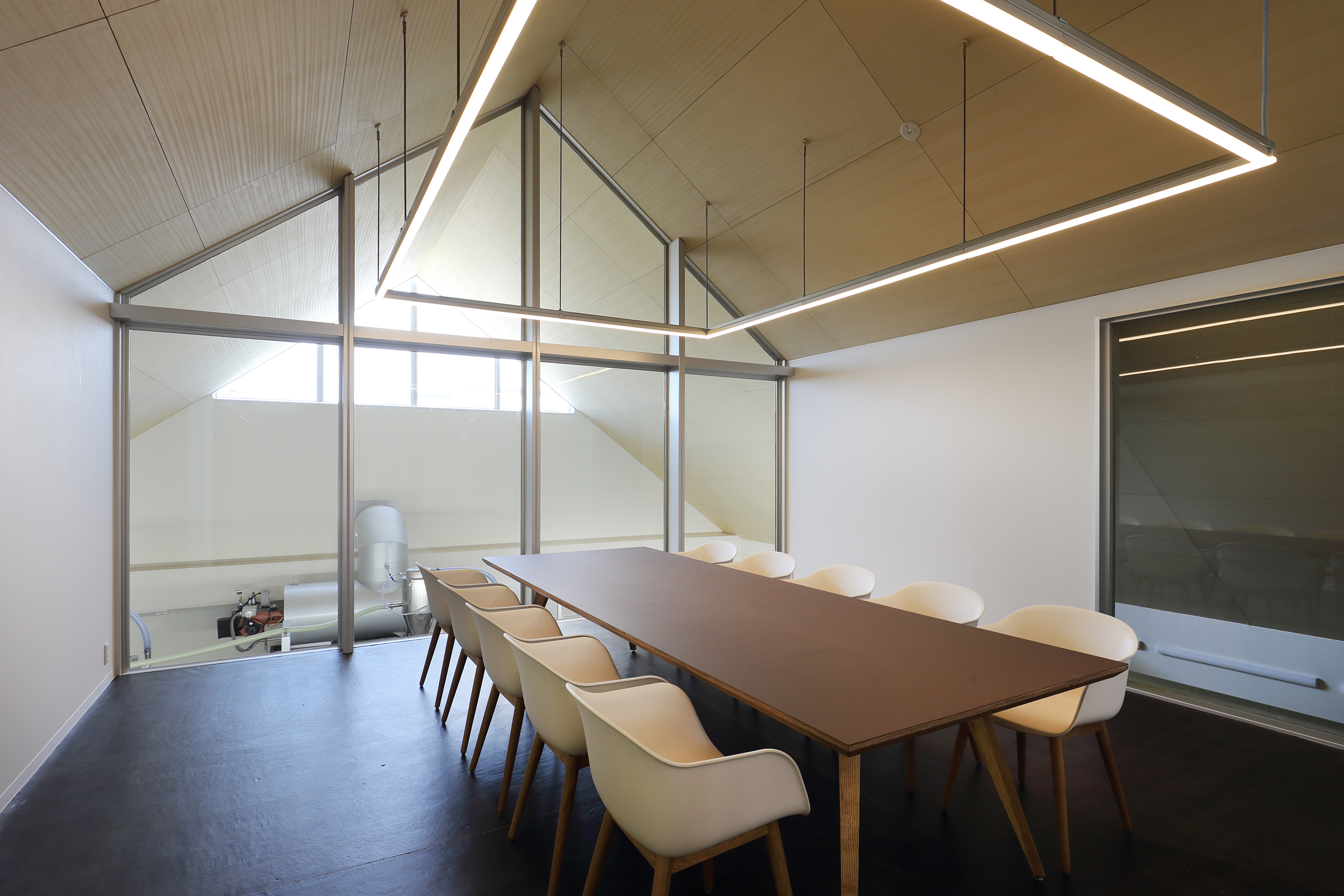

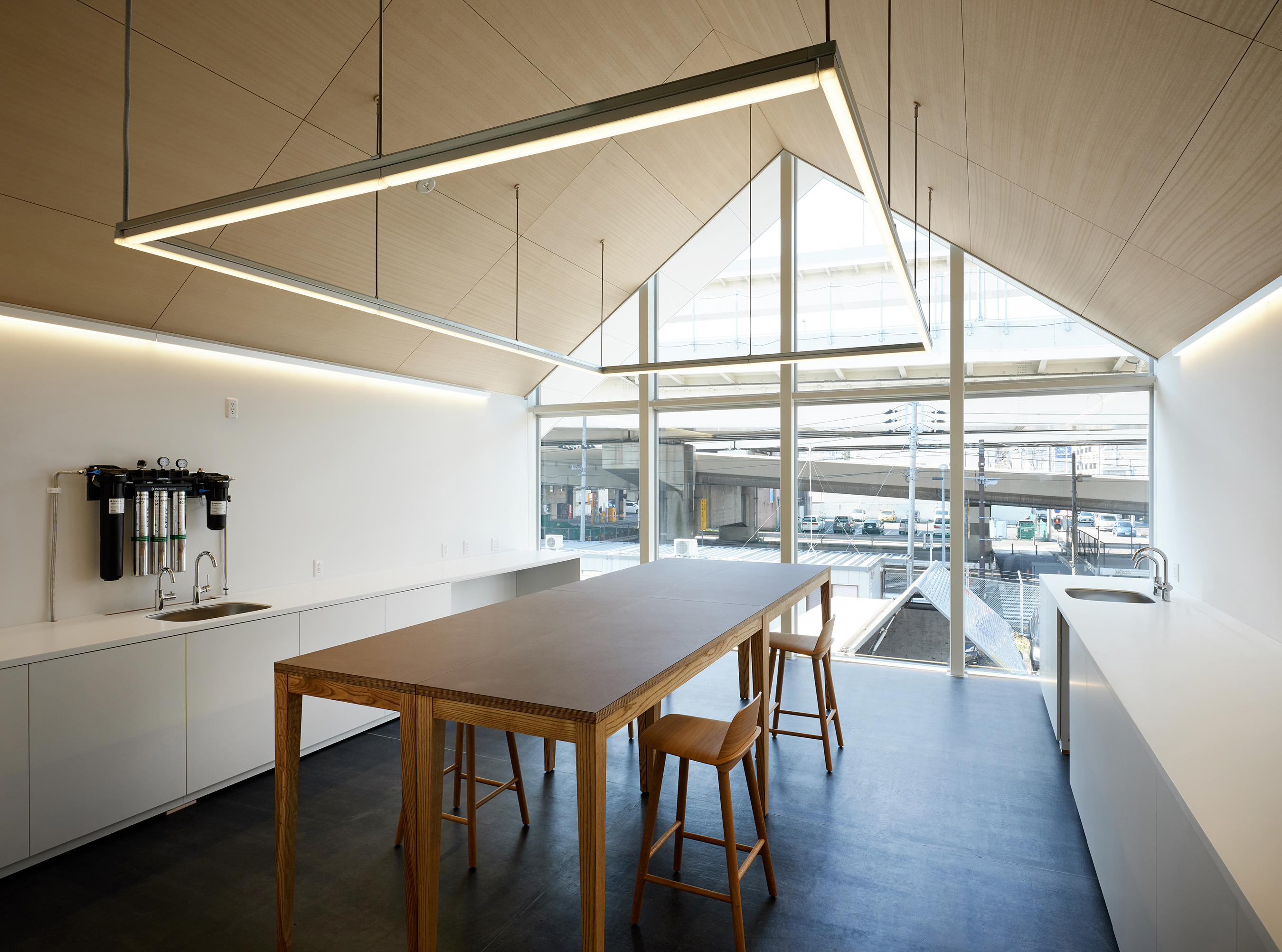
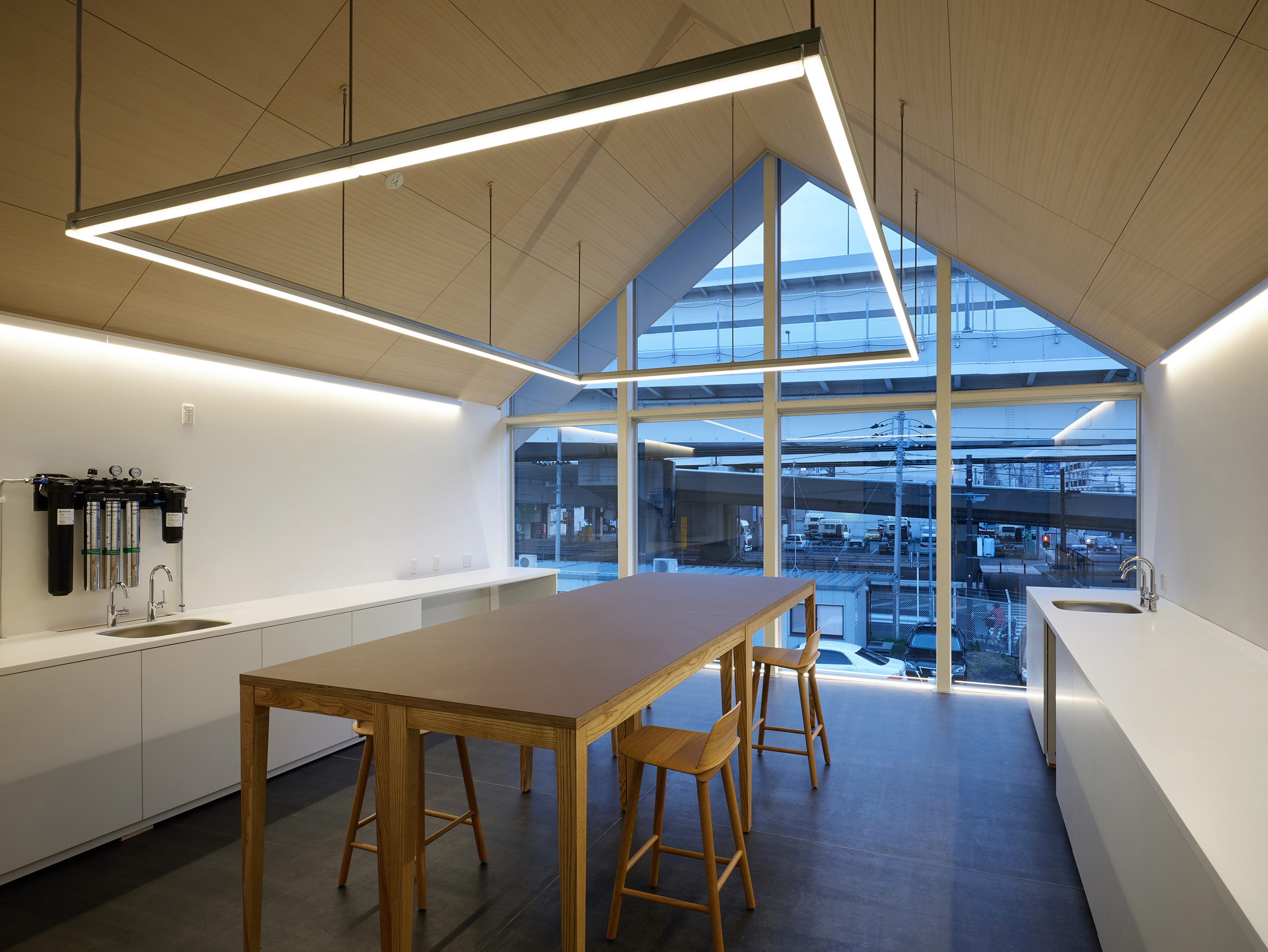
3、町並みへの貢献
上記の特徴的な妻側の大窓と家型の屋根によって、明るく開放的な外観が生まれた。私たちはこの施設が堀口珈琲ブランドの顔としての役割を担うだけでなく、倉庫と工場が密集したひと気のない地域の中で灯台のように街を照らす存在になって欲しいと考えた。
3. Contribution to the cityscape
From above, it creates an open appearance with characteristic large windows and house-sharped roof. These things are taken on the face of the brand, and also, we believe it to be like a lighthouse that illuminates the surroundings for unpopular area with factory crowd.
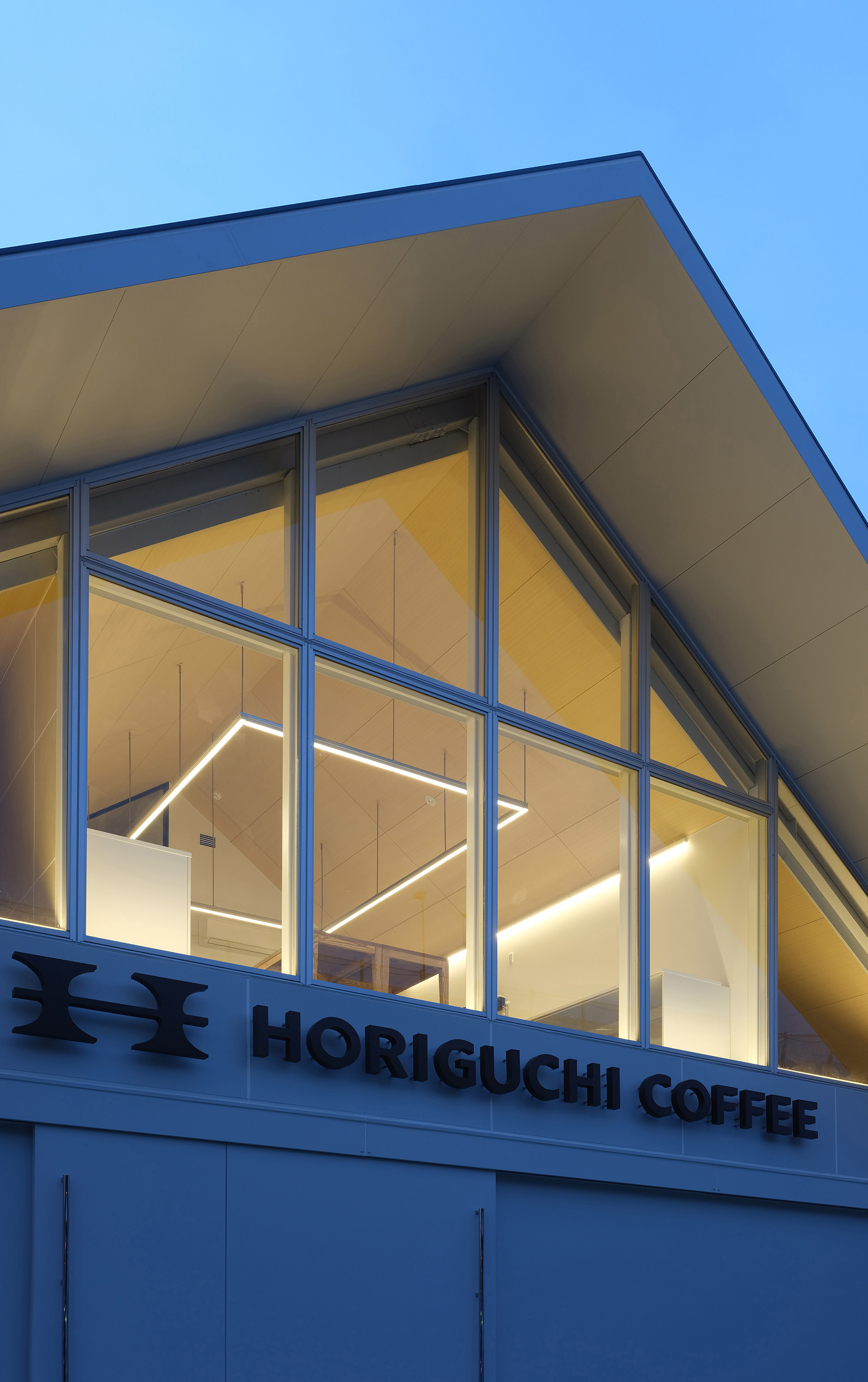
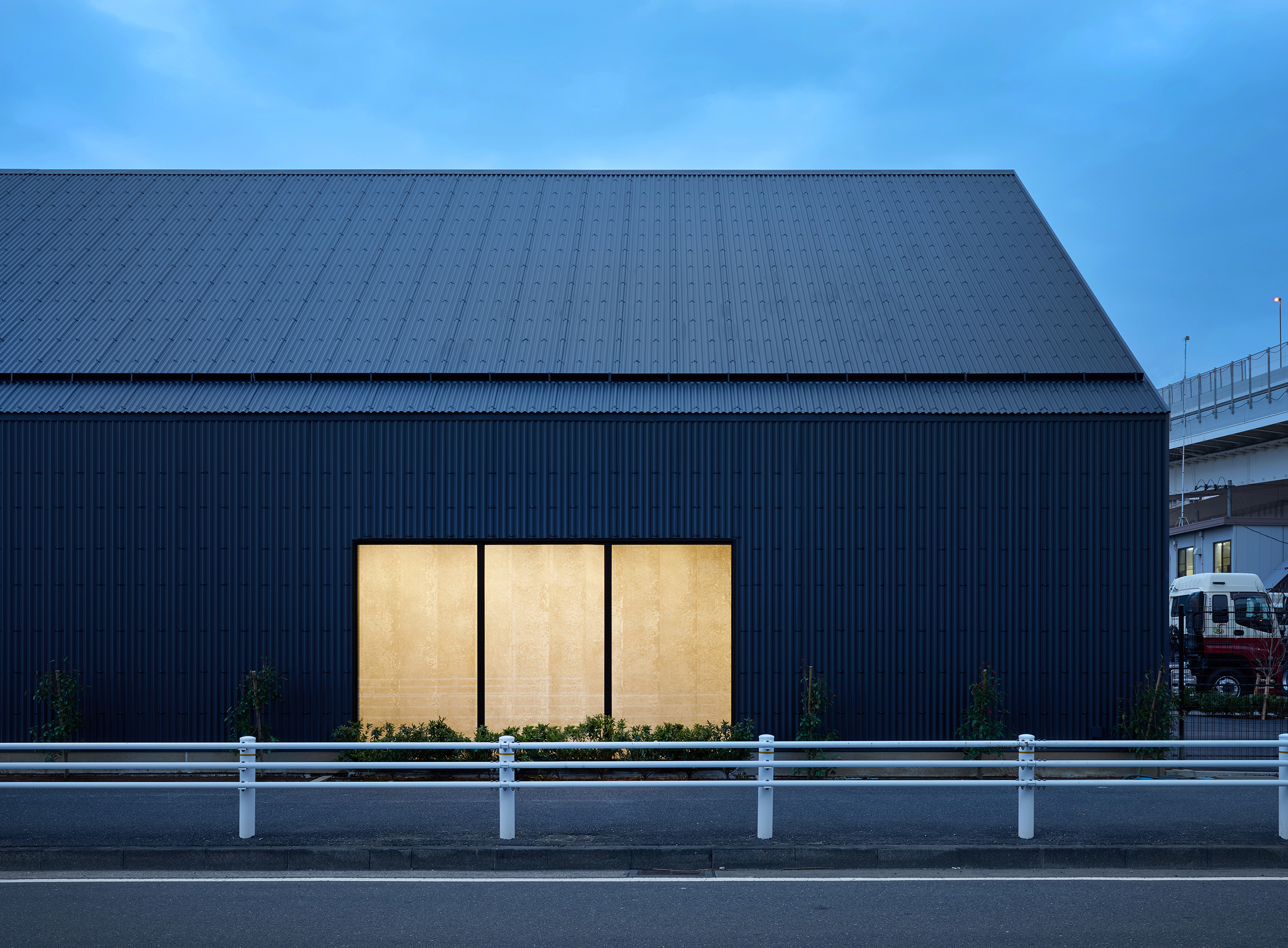

用途:食品工場(珈琲焙煎工場)
規模・構造:鉄骨造2階建
敷地面積: 643.46m2
建築面積: 385.95m2
延床面積: 499.80m2
意匠設計:aaat高塚章夫建築設計事務所
プロデュース:創造系不動産
サインデザイン:エイトブランディングデザイン
構造設計(基本):小山直丈構造設計事務所
照明設計:岡安泉照明設計事務所
家具:イノウエインダストリィズ
施工:三和建設
(Photography : Kai Nakamura)
