Quad
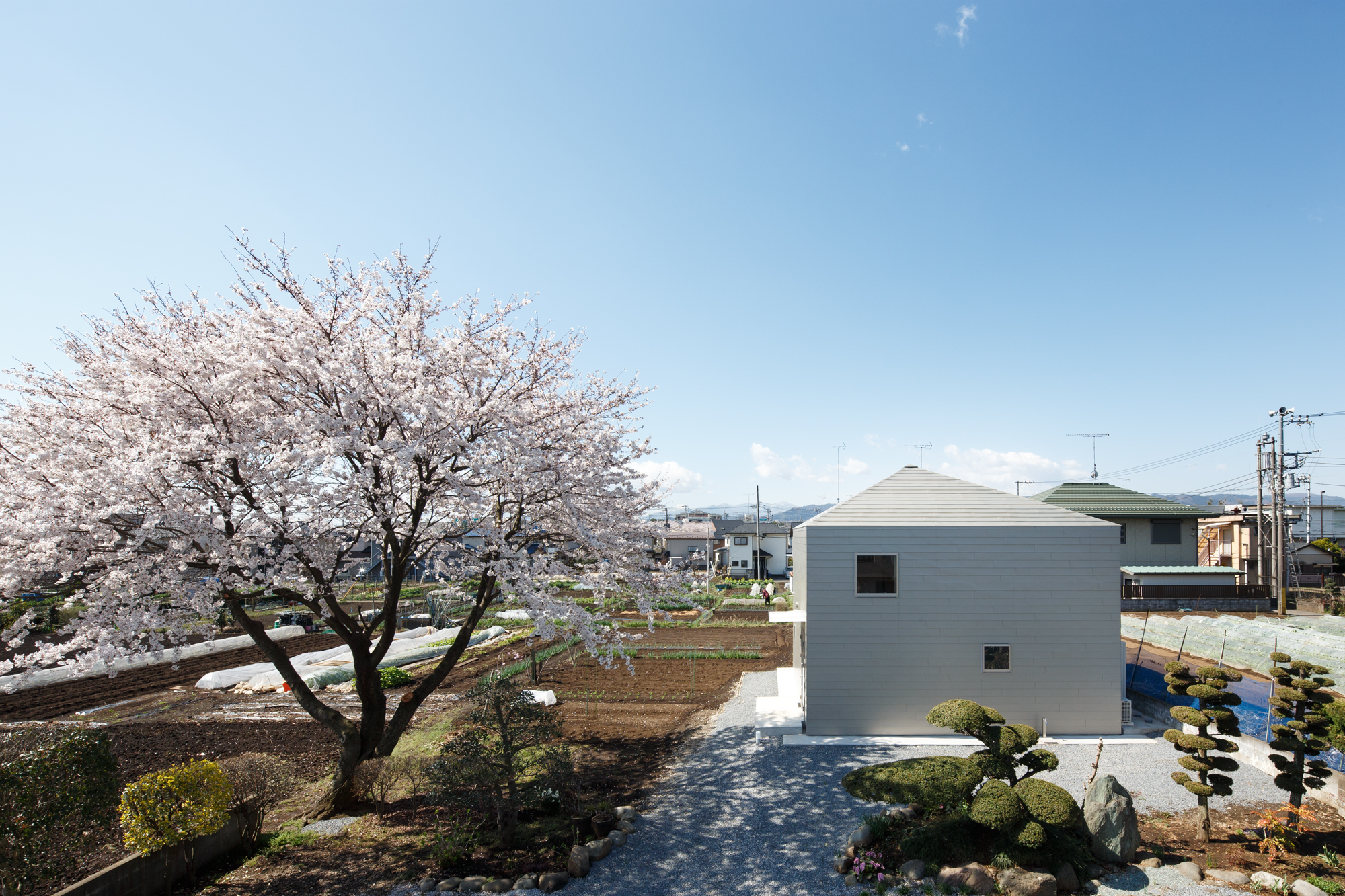 This house in the suburbs of Tokyo is surrounded by full
of nature such as vegetable fields, flower gardens and a symbolic tree. It is
designed to create different kinds of spatial quality as well as to attend
to the immediate natural context in one small cube.
This house in the suburbs of Tokyo is surrounded by full
of nature such as vegetable fields, flower gardens and a symbolic tree. It is
designed to create different kinds of spatial quality as well as to attend
to the immediate natural context in one small cube.The square plan is divided into 4 different rooms by the de-centralized cross. This slightly differentiates 4 rooms in surface area, proportion, material etc. 2 of 4 rooms, diagonally positioned, have 2 story-high volumes with sloping ceiling and the others have 2 floors. This spatial composition creates a dramatic transition from any room to the next in scale, natural light condition and impression of the room.
The pointed roof is slightly shifted from the center, reflected in the planning. This engenders diverse visual impacts from different angles to break a monotonous appearance in the open field. The exterior is clad by the earth-colored metal on the walls as well as on the roof to easily blend with the surrounding landscape by taking long time.
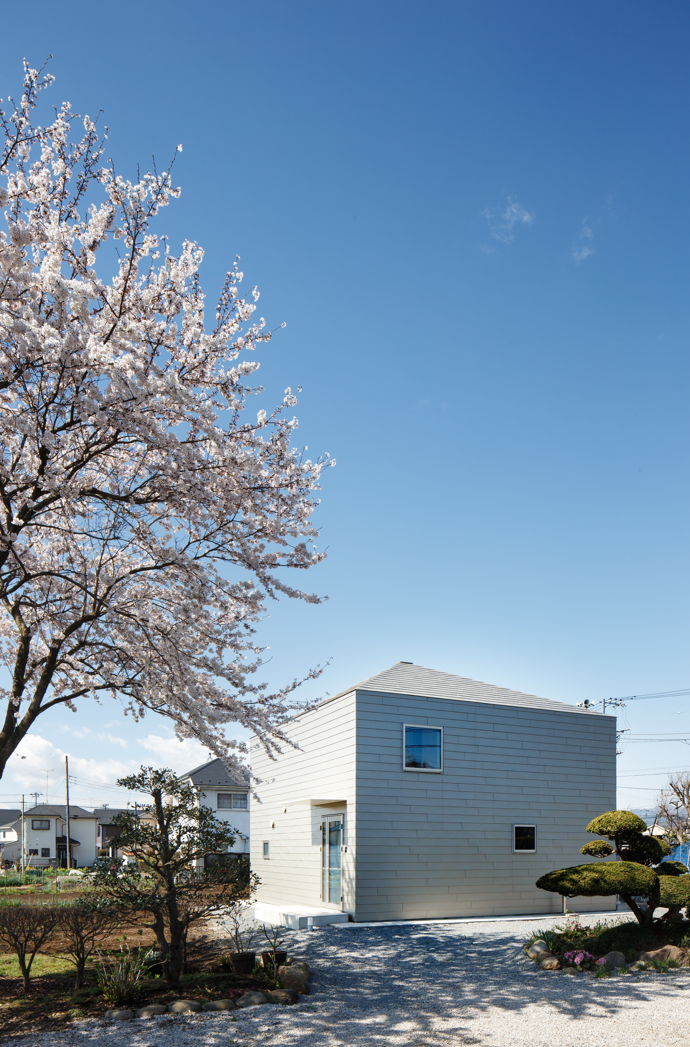
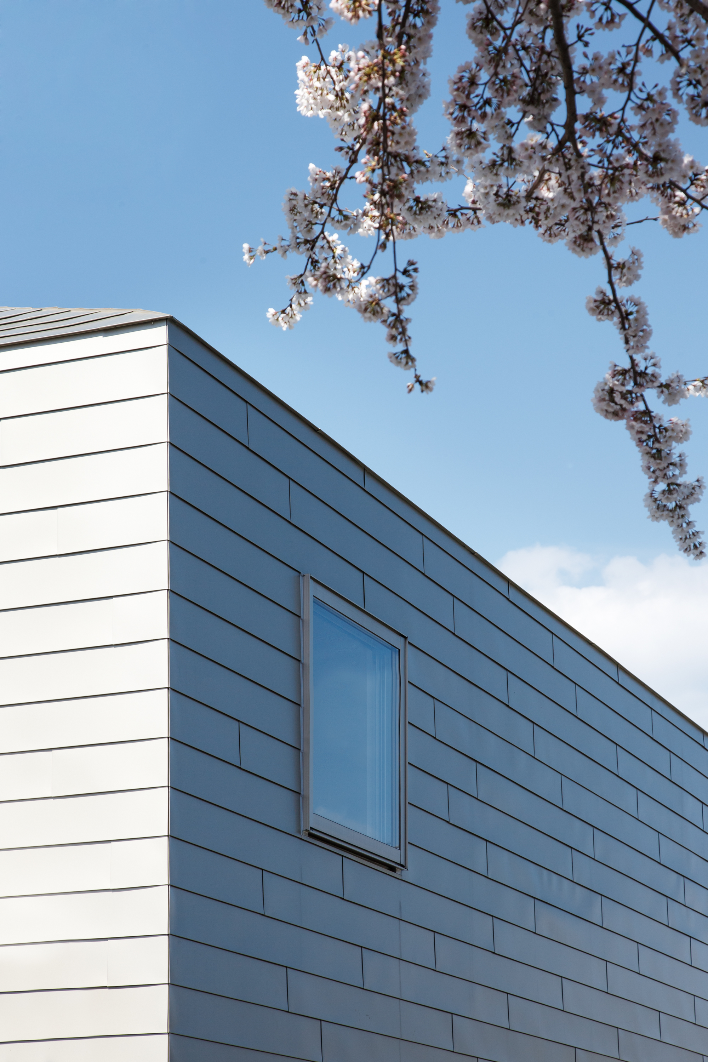
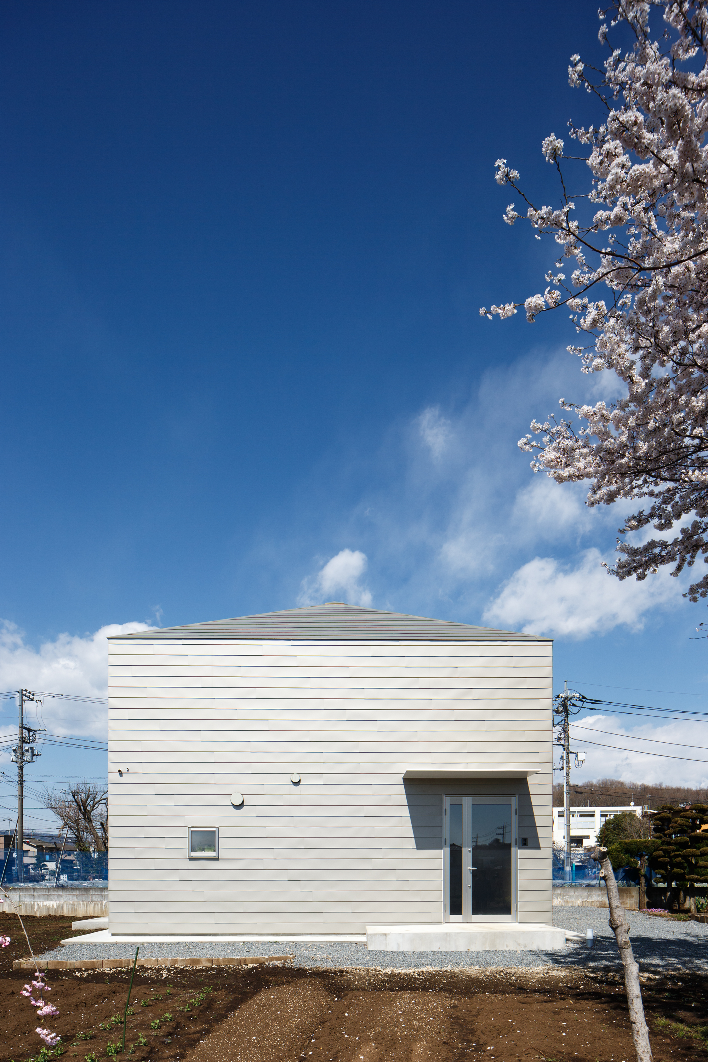
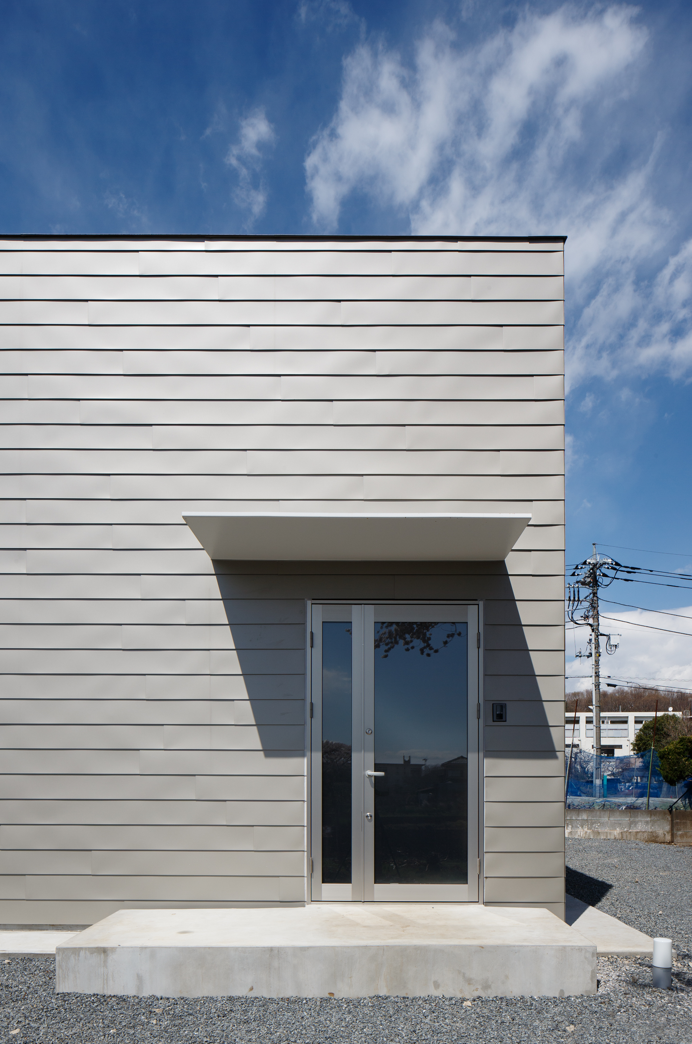

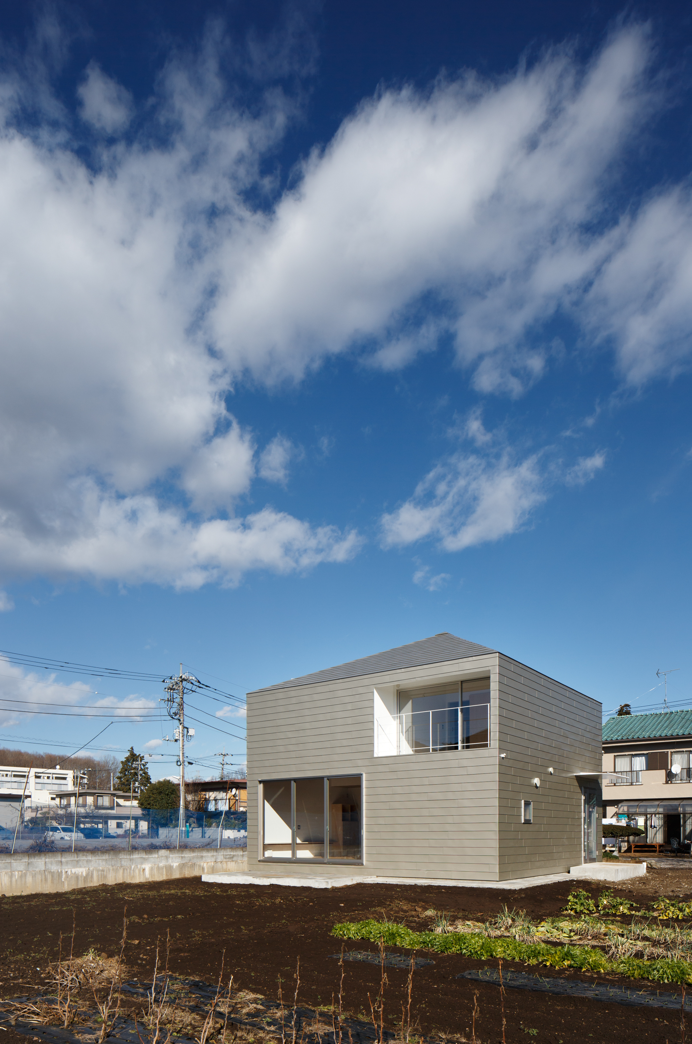
郊外の田園風景が残る長閑かな敷地に建つ小さな住宅。
全方向に開けた環境に対して、正形で方形屋根のシンプルな外形とし、その内部を田の字に4分割する間取りとした。屋根の頂部をわずかに偏心させることで、4つの部屋は少しずつ形や広さが異なる。対角の2部屋を吹き抜けとし、残りを2階建てとして高さ方向にも変化を作り出した。こうして様々なスケール感を隣り合わせ、変化が豊かな空間体験を目指した。
偏心した中心をもつ屋根は立面にも変化を生み出した。つまり見る角度によって異なる印象の佇まいとなった。屋根・壁全面をアースカラーの素材で包み込み、土のように自然の中に馴染み、時を経て風景に溶け込んでいく。
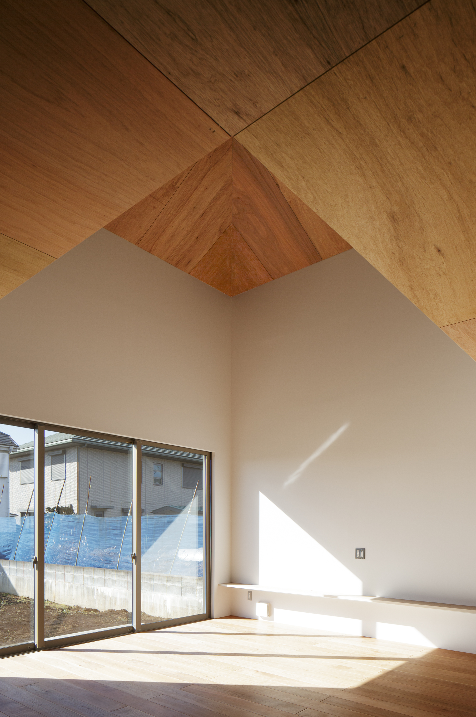
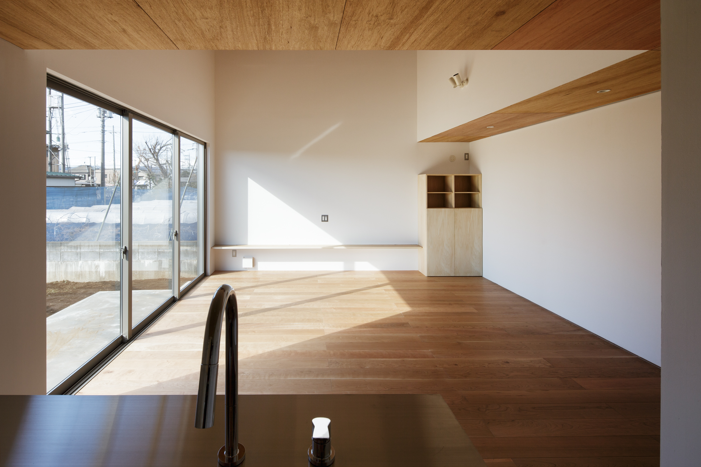
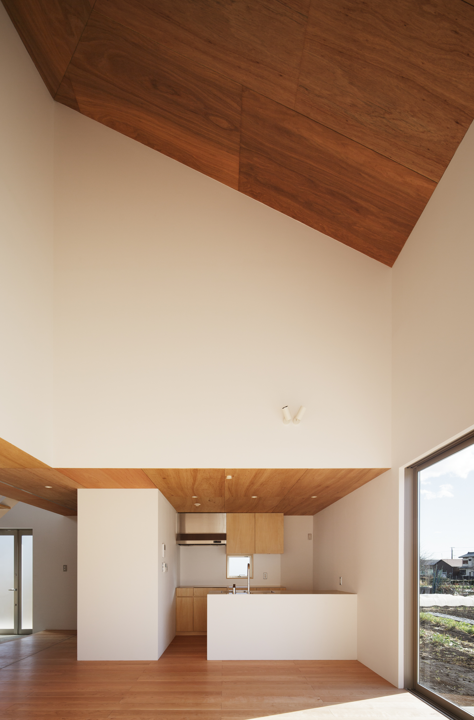
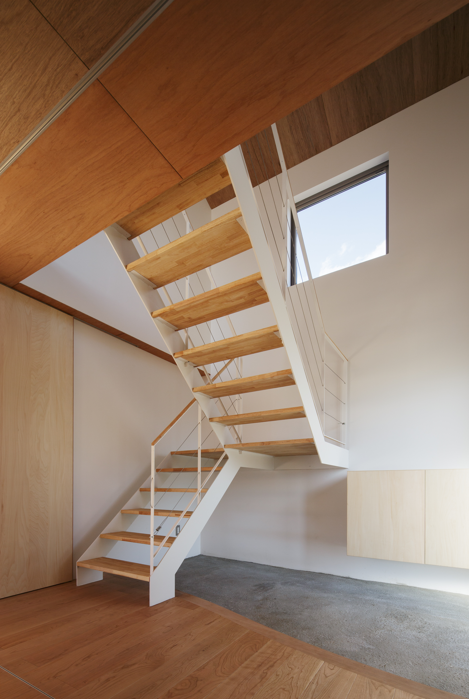
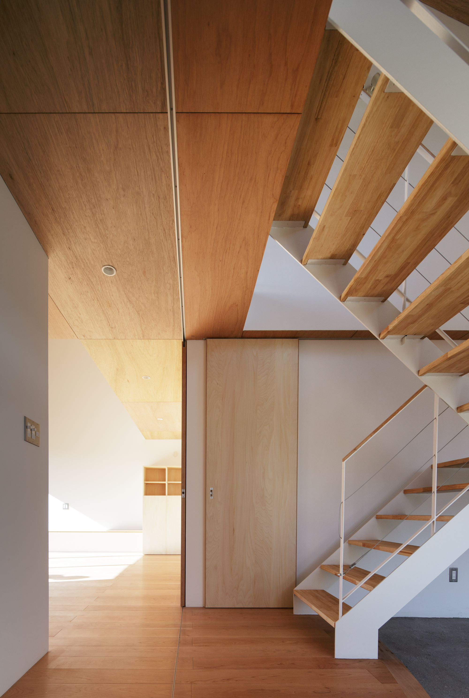
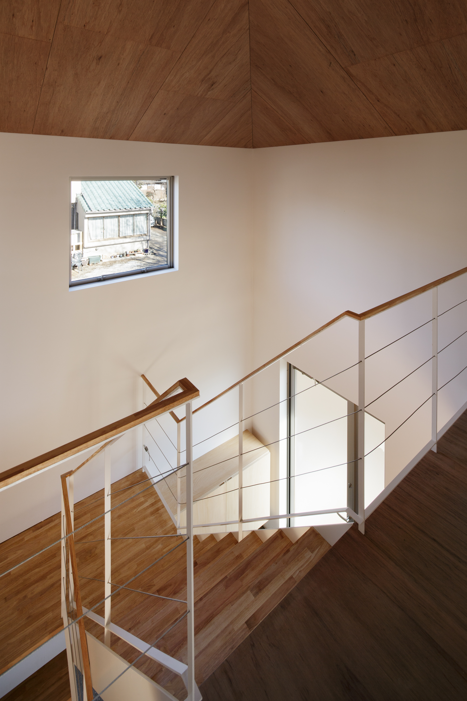
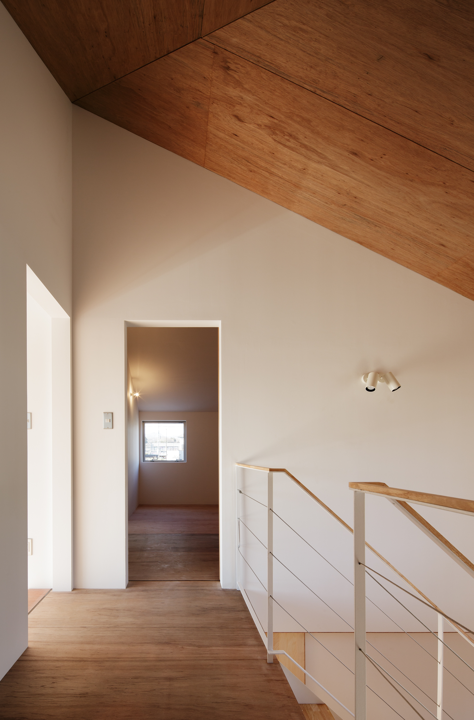
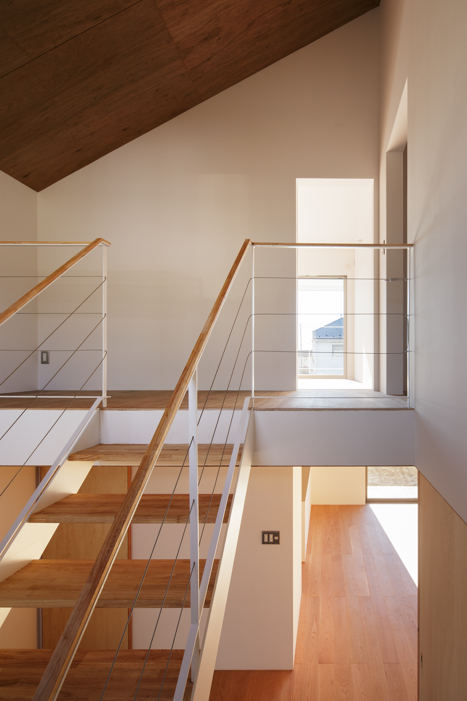
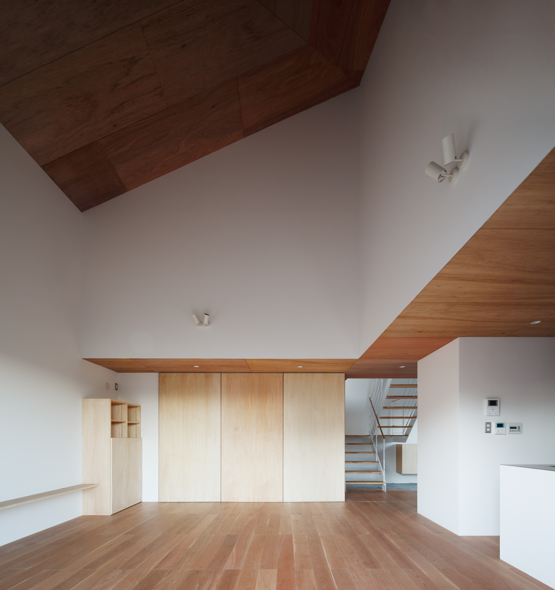
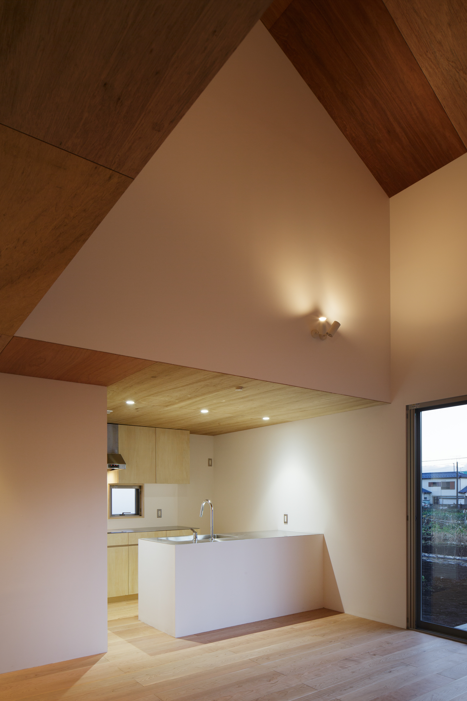

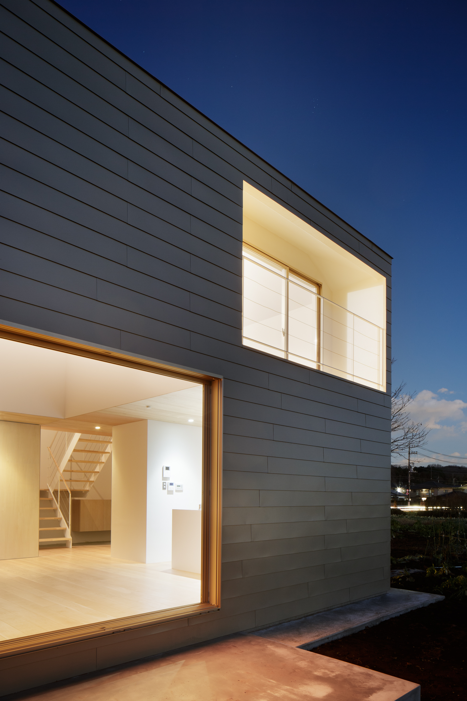 (Photography : Kai Nakamura)
(Photography : Kai Nakamura)
>”Quad” is featured on dezeen
