Wall/Well
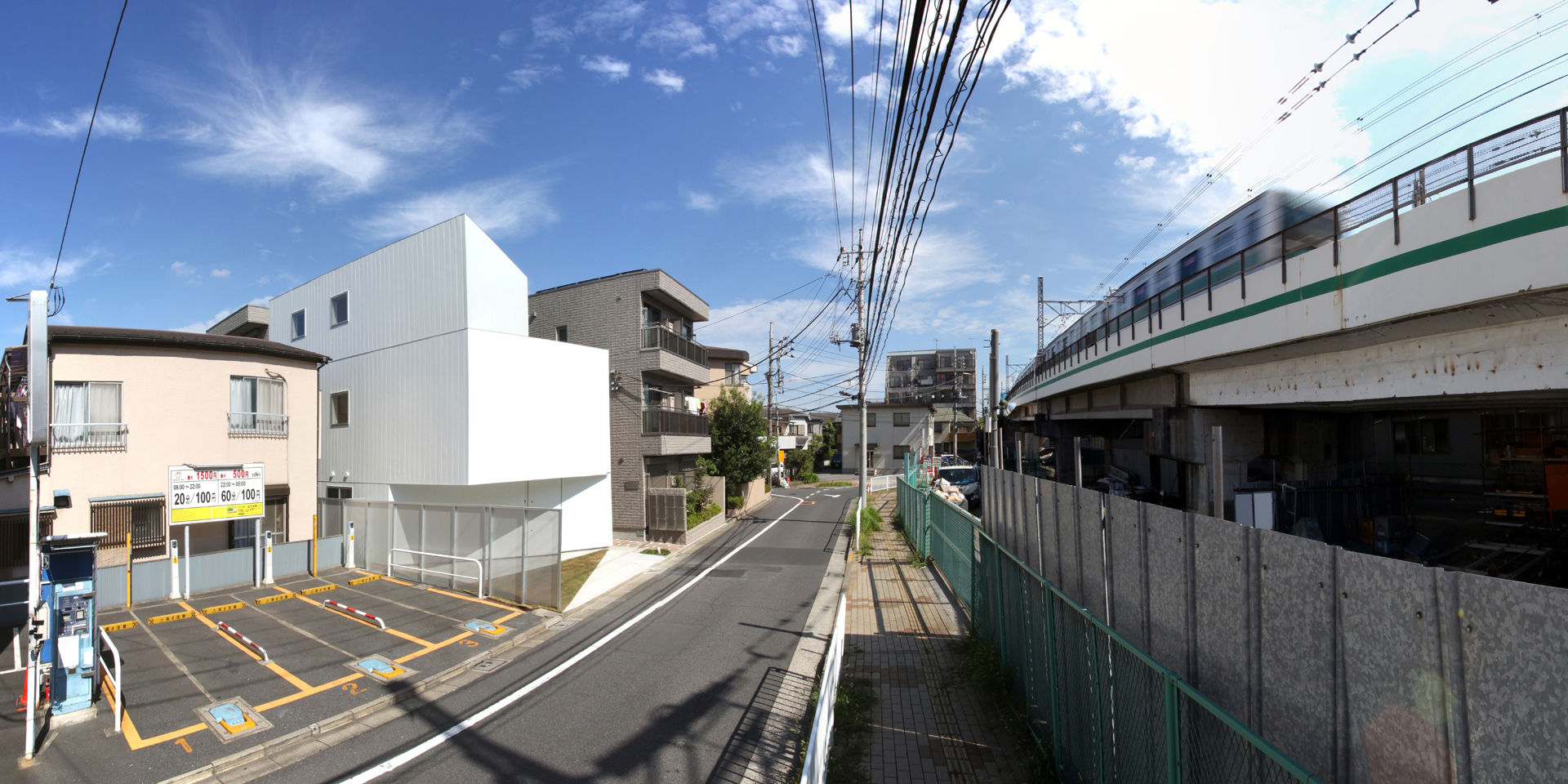
This residence is designed by the themes of natural light, sound and green in an urban living environment. The project explores a unique housing typology that offers comfort in the hard context of Japanese cities along the railway.
Most sunlight enters the residence from the sky. The 3 stories are stacked and are sticking-out and setback in places to create triangular openings above. Changes in the natural light from the sky (depending on orientation or time), are reflected in the interior of the residence where the light ranges in brightness from gentle shifts to brilliant diagonal rays.
The site is located in front of 6 railway lines that have heavy traffic all the time. Thus the house is exposed to endless train noises and is overlooked by the passengers. In order to isolate these undesirable conditions, massive white walls enclose the house. These walls function as not only acoustic protection, providing a quiet interior, but also form a load-bearing structure that achieves a column-less space inside.
There is a courtyard surrounded by walls to form a green well on each level where the light comes in, the wind flows and the rain drops. Greening these wells cultivates a natural condition in the living space and enhances seasonal changes. Rich vegetation will appear on the facade from the edge of the wall once the plants fully grow in years to come.
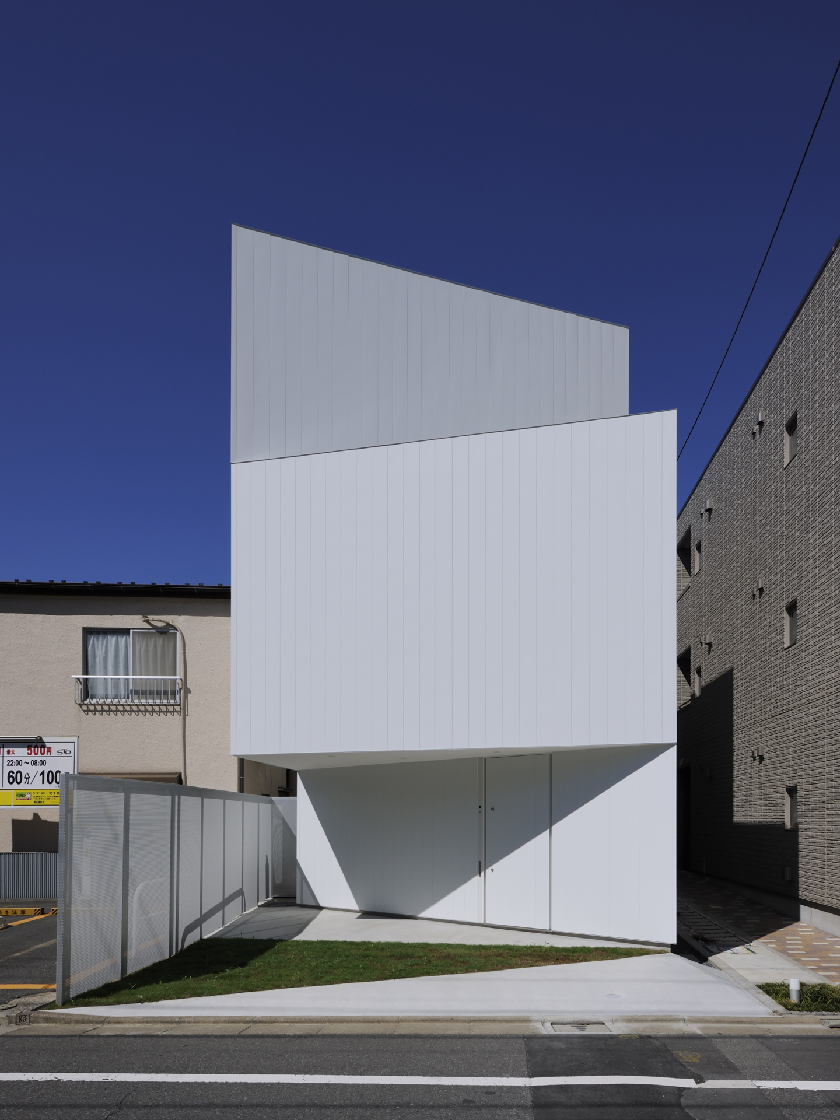
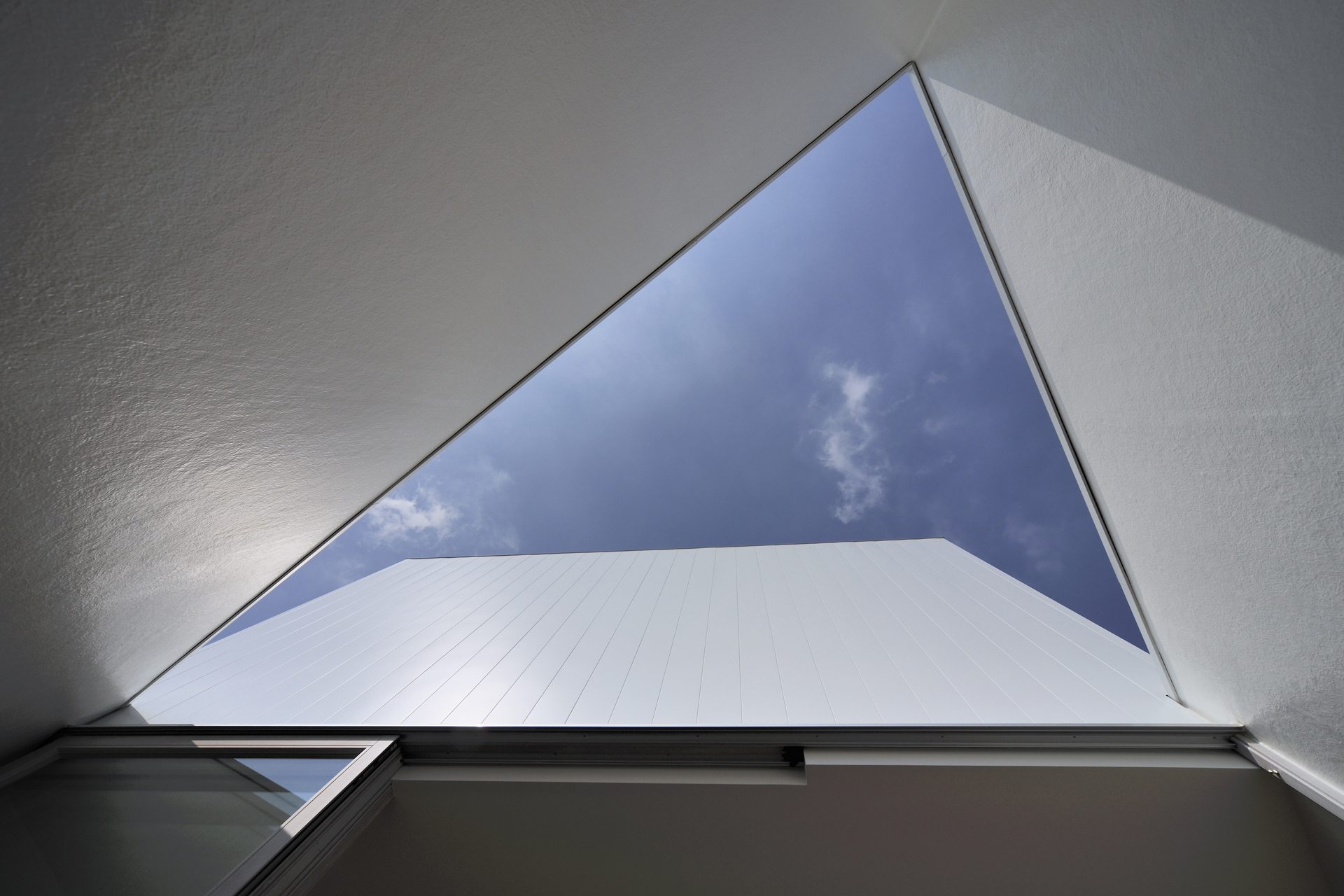
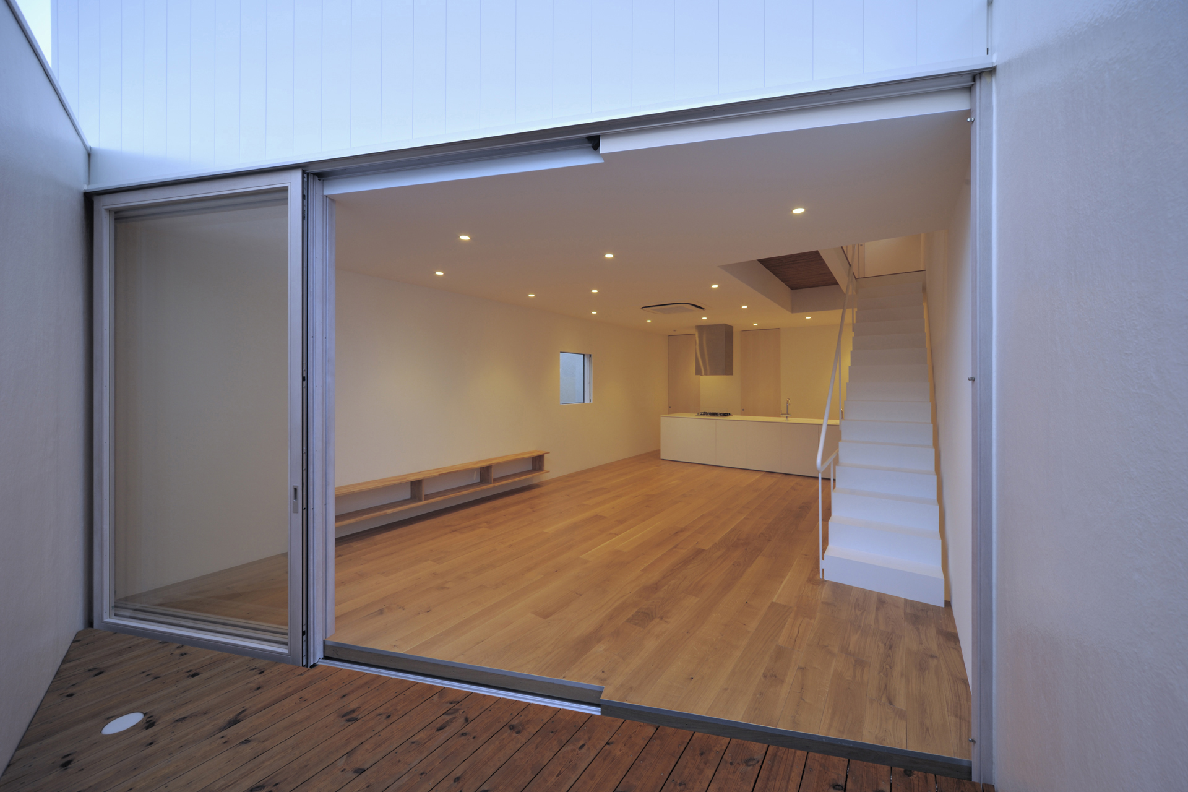
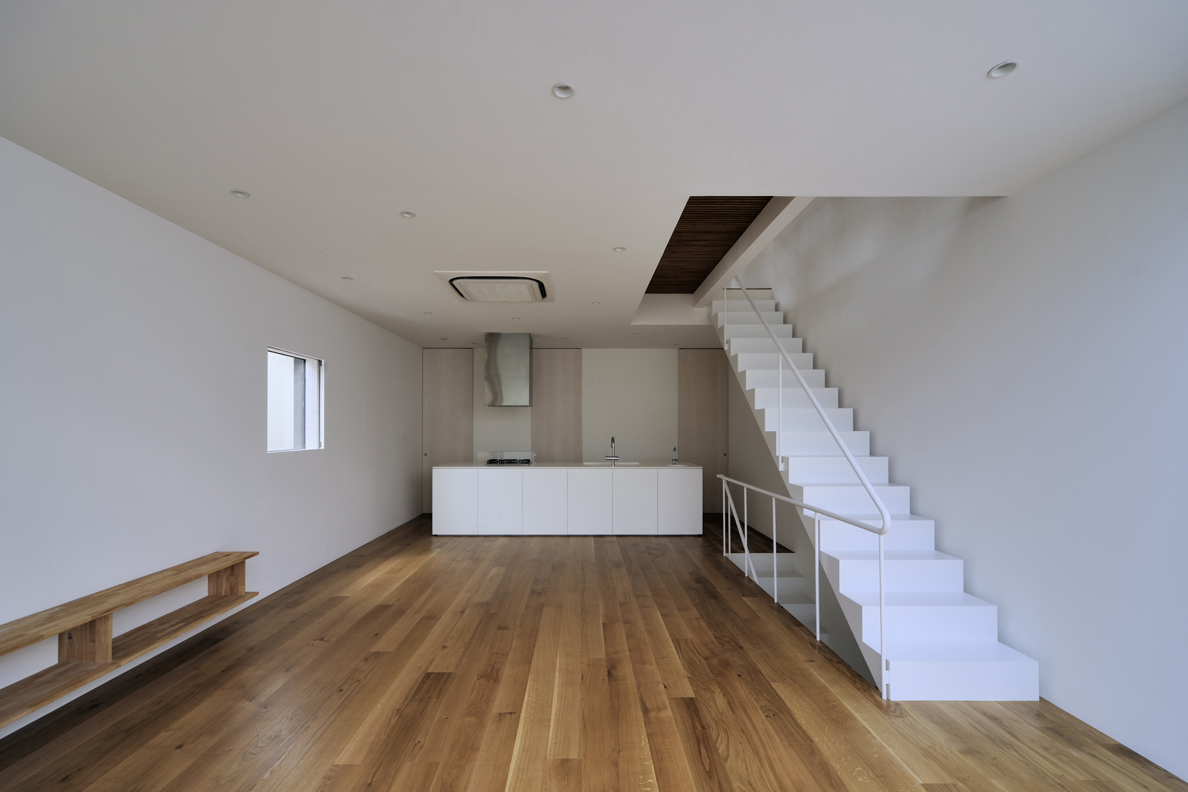
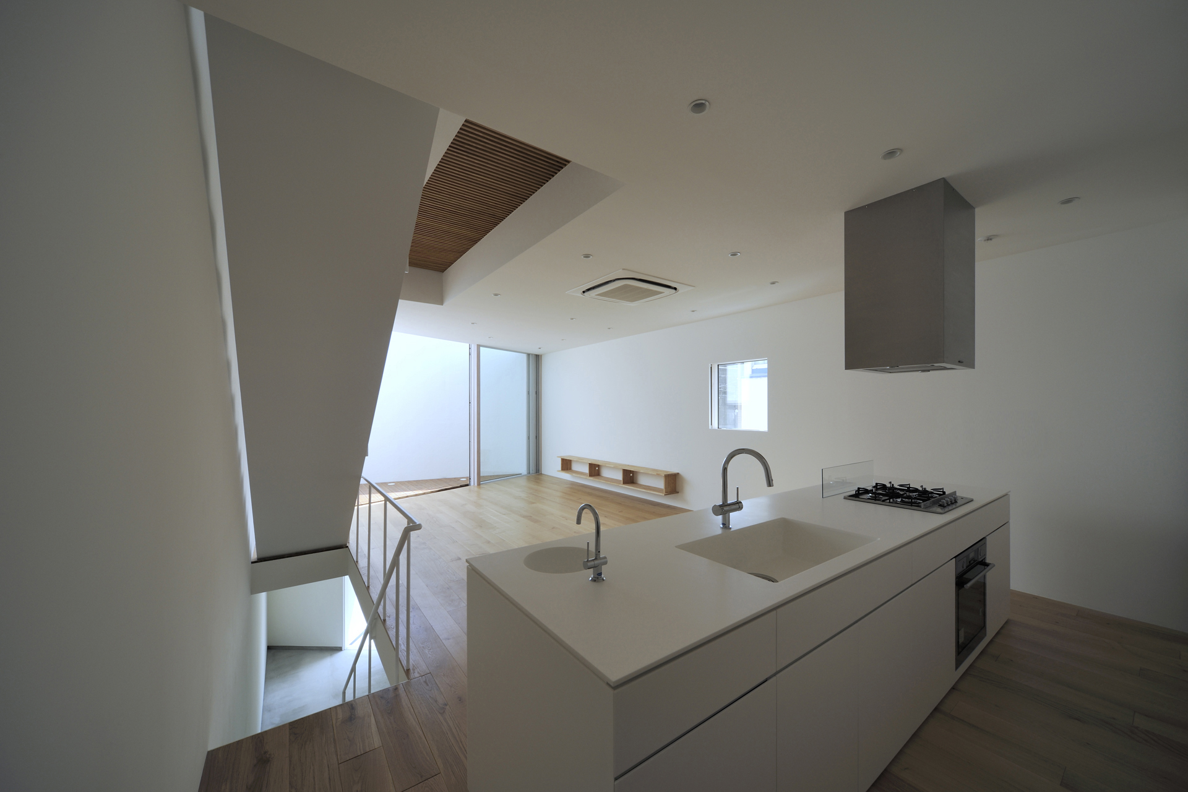
この住宅は光と音の住環境が大きなテーマとなった。また鉄道路線沿いという、日本の都市では珍しくないしかし厳しい敷地状況に対して、新しい佇まいを生み出し同時に快適な内部環境を目指した。
主要な採光は上から取り入れる。ずれながら3層に積み上がるボリュームは、空に開いた開口部を暗示し、特徴的な外観をつくり出す。真上からの光は方角や時間の影響が少なく、また壁の反射も手伝い効果的かつ象徴的な光を家の内部に引き込む。
敷地は3つの鉄道路線(計6車線)の高架陸橋に面する。絶え間ない騒音と車窓からの視線に対して、防音壁でファサードを構成した。これを外郭構造とすることで、内部の無柱空間が可能となった。
壁で囲まれた中庭は光が差し込み、風が流れ、雨も降り込む。ここで緑を育て、生活空間に自然環境を隣り合わせることで、四季の変化をより身近に感じることができる。いずれ木々は成長し外壁に現れ、建物と共存していく。
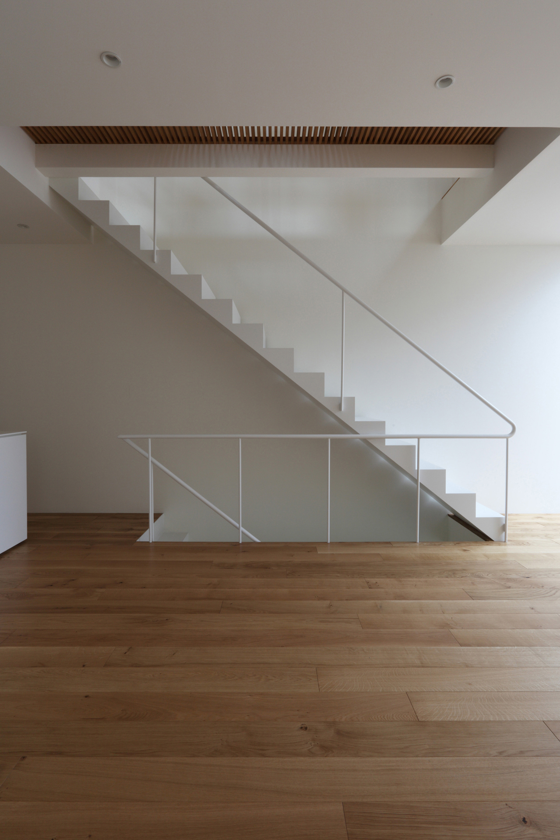
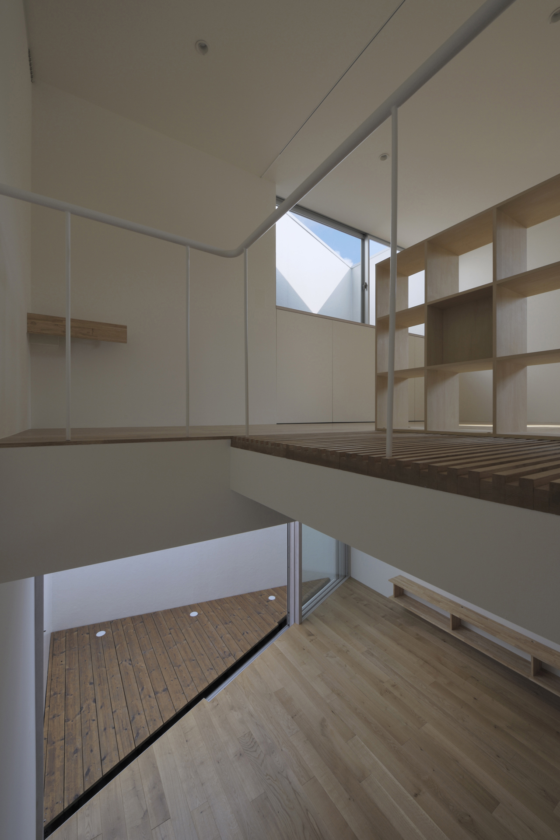
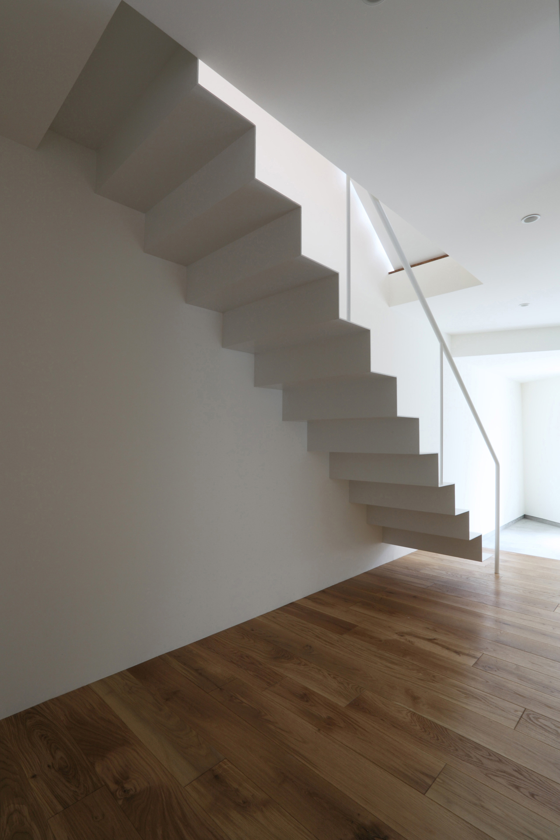
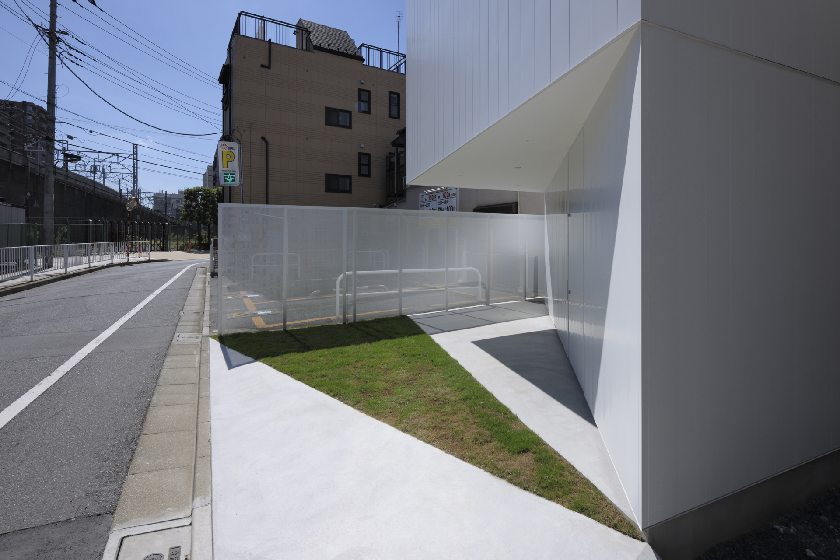
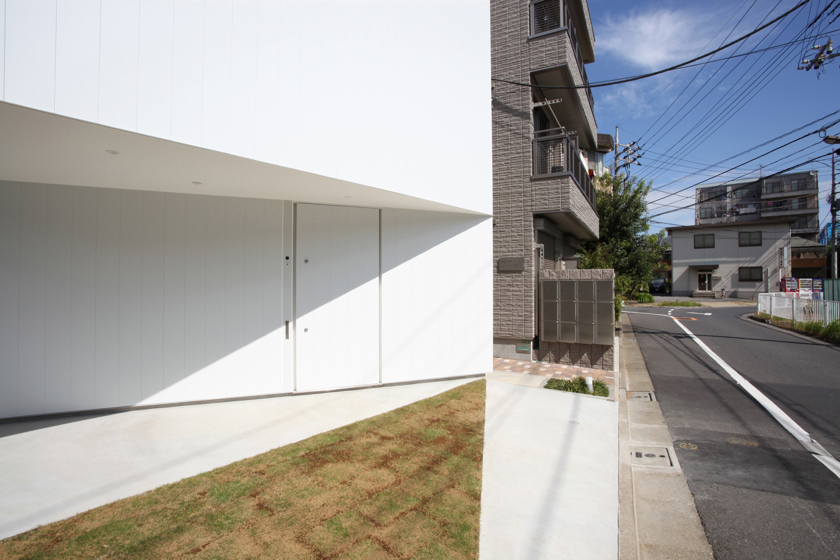
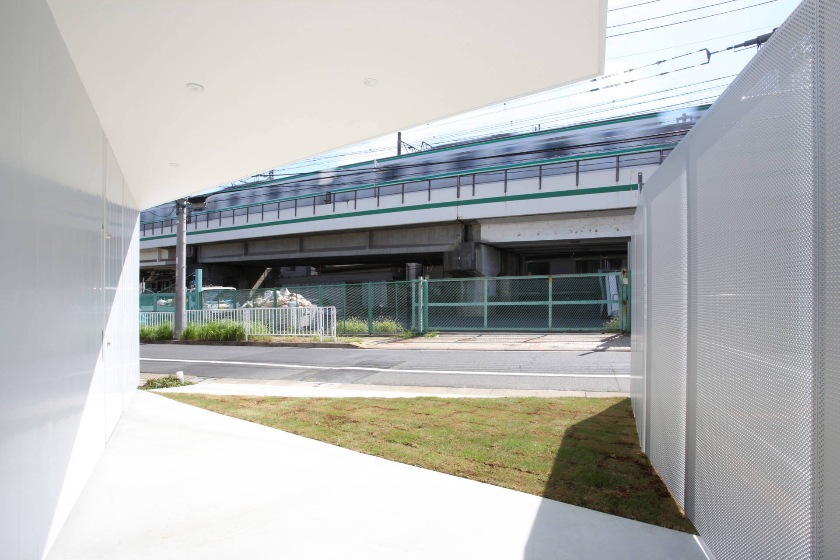
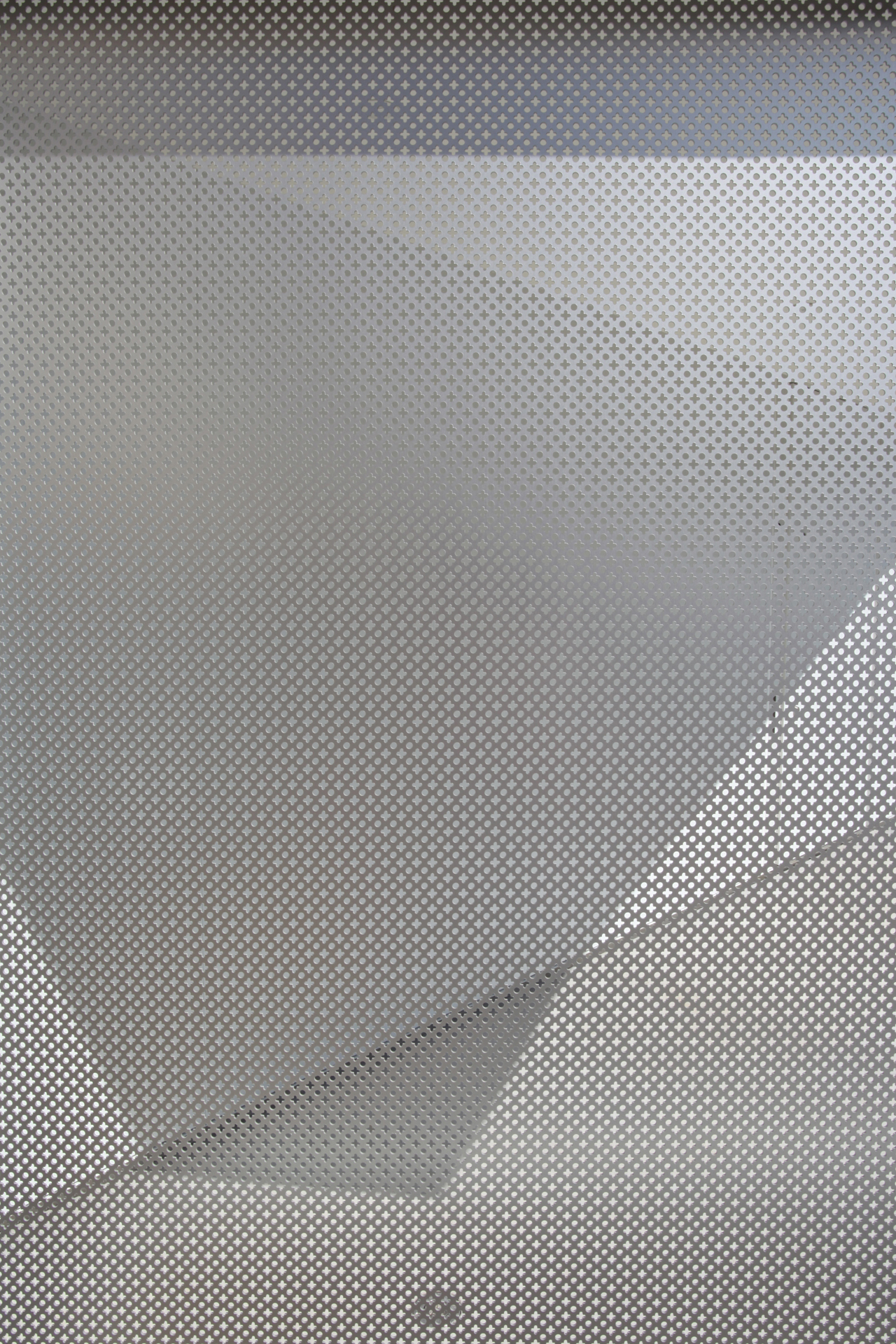
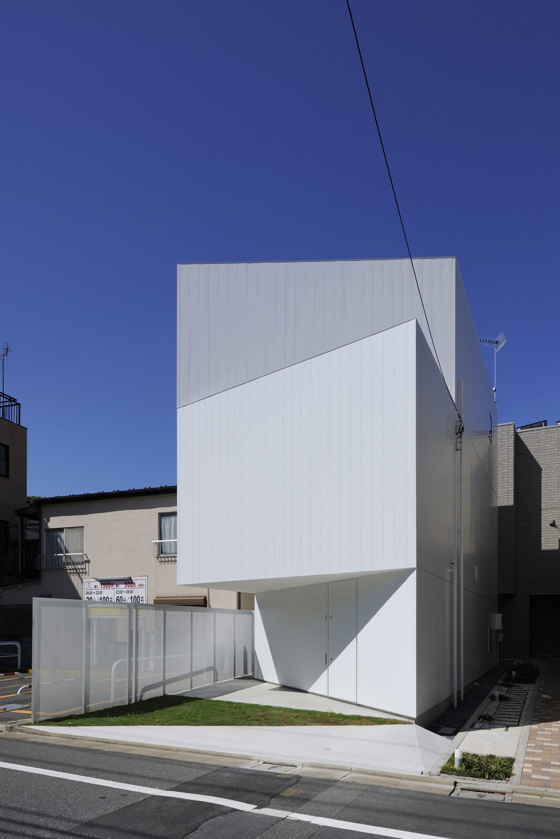
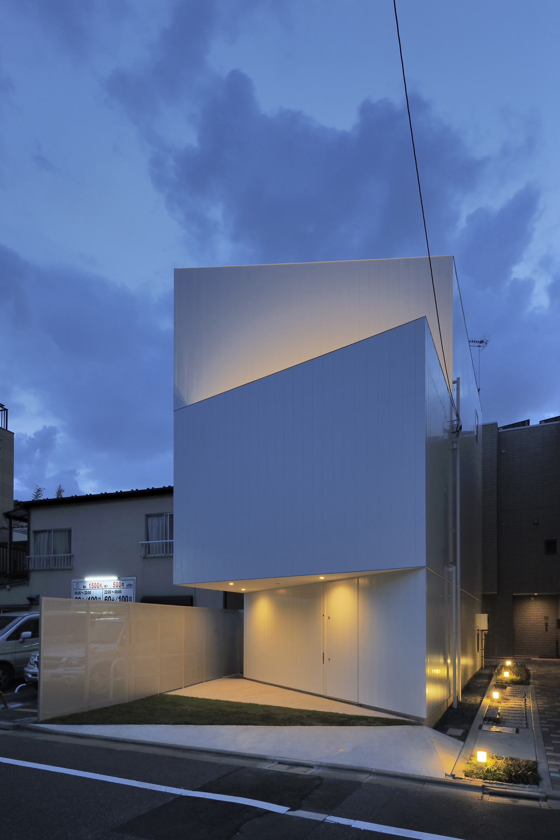
(Photography : Hiroyasu Sakaguchi)
>Wall/Well is featured on designboom
>Jutaku : Japanese Houses published by PHAIDON
