2つの吹き抜けの家

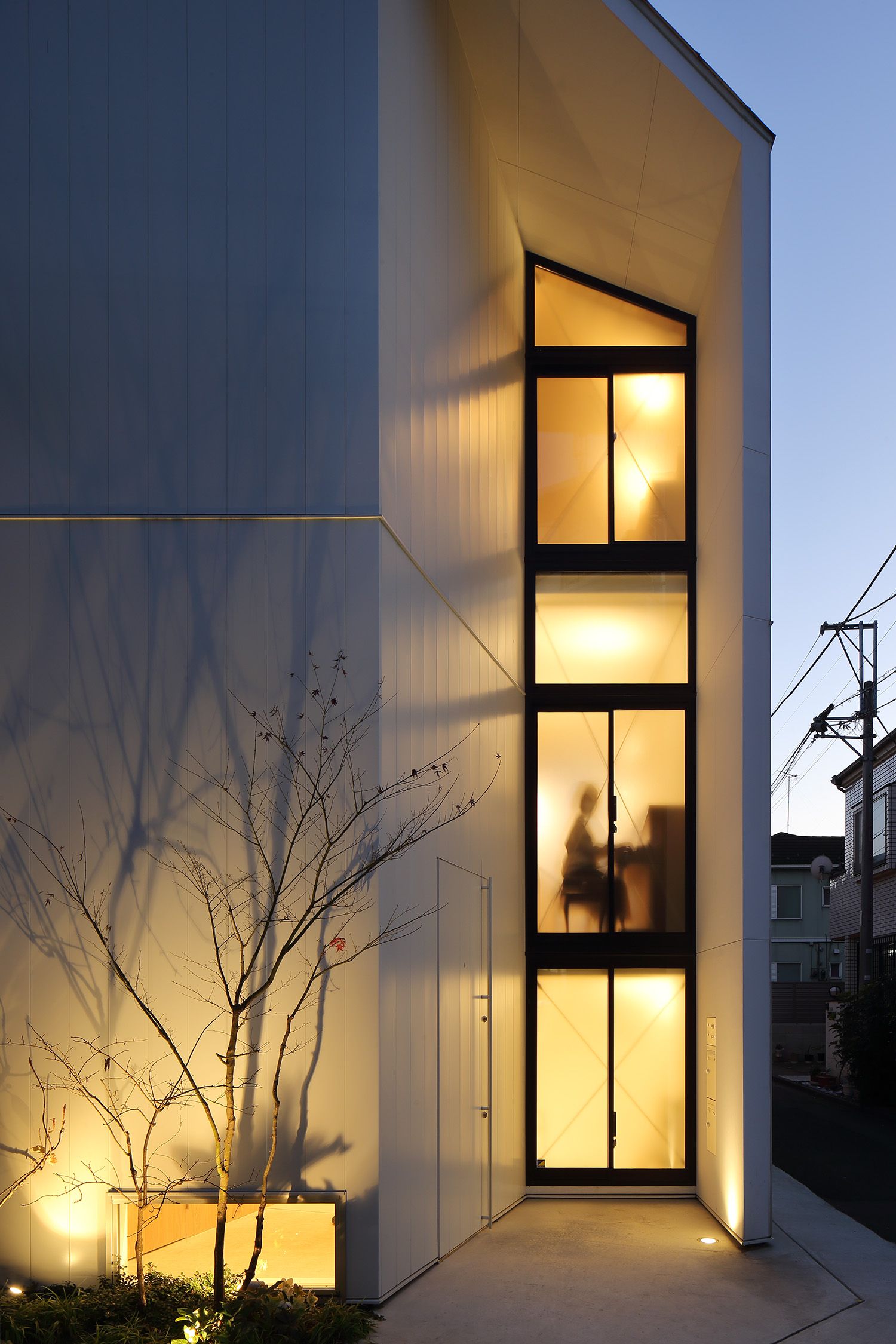
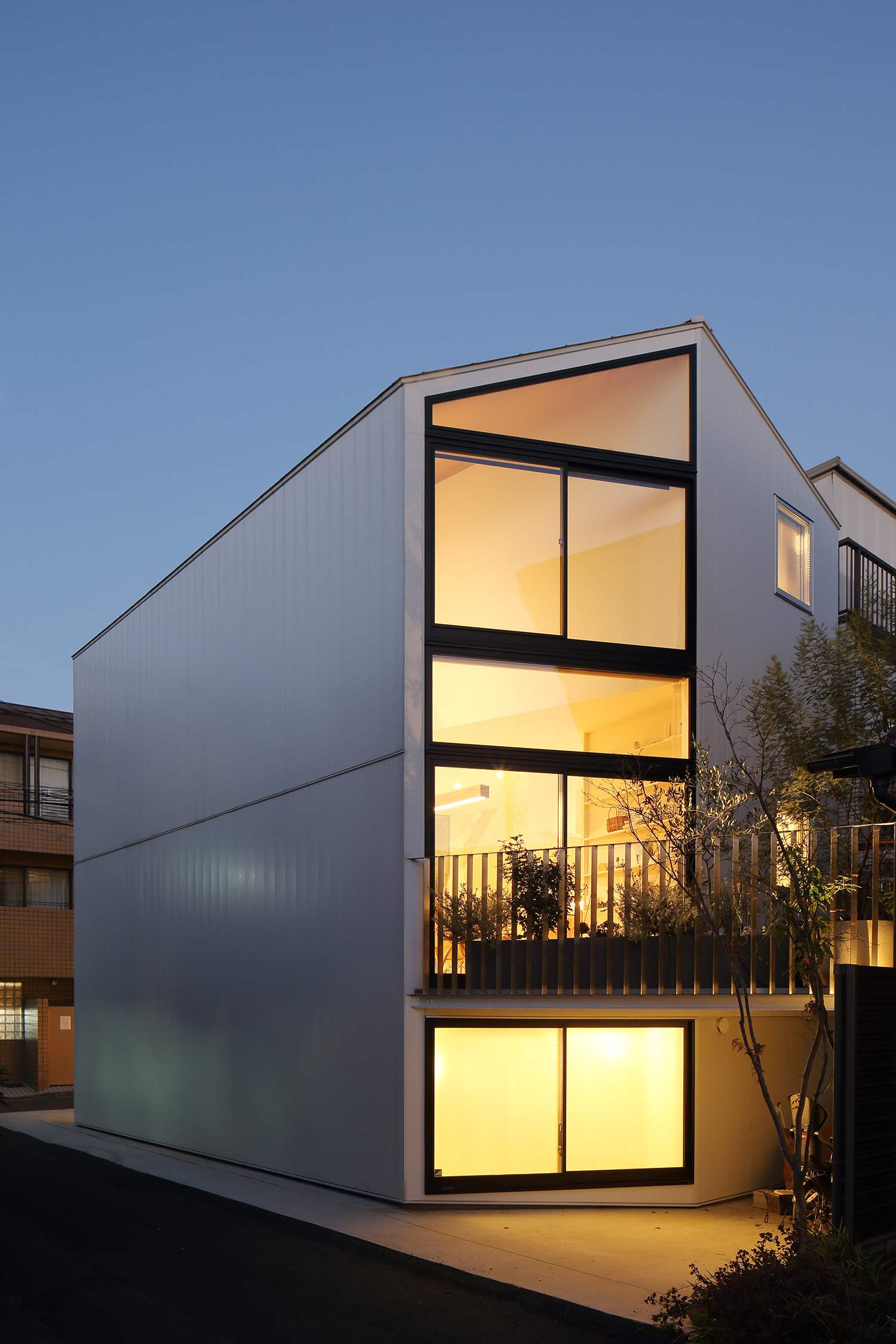
「人の営みと環境の移ろいを呼吸する」
都内に建つ3階建て住宅。内部と外部に大きな吹き抜けを持ち、人々を大らかに迎え入れ、光を積極的に取り込み、風が自由に通り抜ける、そんな住宅を考えた。上下の繋がりをより緊密にするために、半層ずつ床が積層するスキップフロアで5つの階が仕切りなく緩やかに繋がり、同時に程よい独立性が感じられる空間構成とした。
オーナーは料理教室とサロンを営んでおり、家族と暮らす住まいでありながら同時に来客をもてなす社交の場である。中2階にダイニングキッチンを兼ねた料理教室と半地下にサロンを配置することで、来客時にも家族の動線は確保され、住宅でありながら常に非日常が営まれる時間のデザインを試みた。
常に大勢で賑わう中2階のダイニングキッチンを介して内外2つの吹き抜けが対峙する。その結果、空間に十分な余白が生まれ、床面積に比して非常に大きな気積が感じられることとなった。吹き抜けに面する窓は共に全面開口とすることで透明な壁となり、より外の空気に連続する感覚が生まれた。柱がない空間も意識を外に向けることに一役買っている。こうして様々な仕掛けを施すことで、限られた床面を最大化するのではなく、むしろ省くことによって広がりを生み出すことが可能となった。
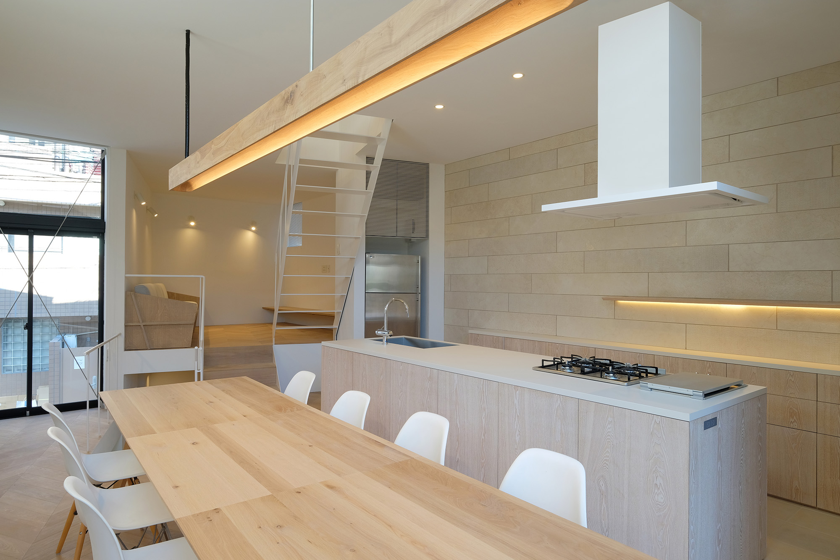
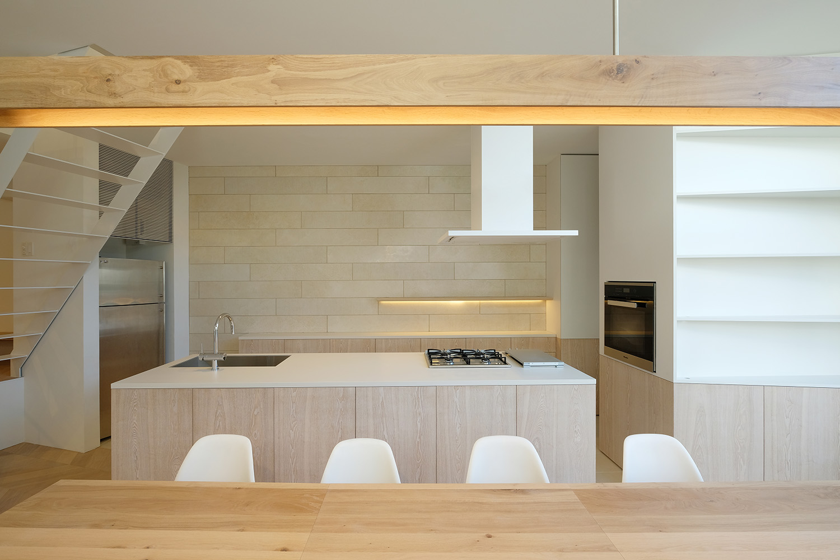
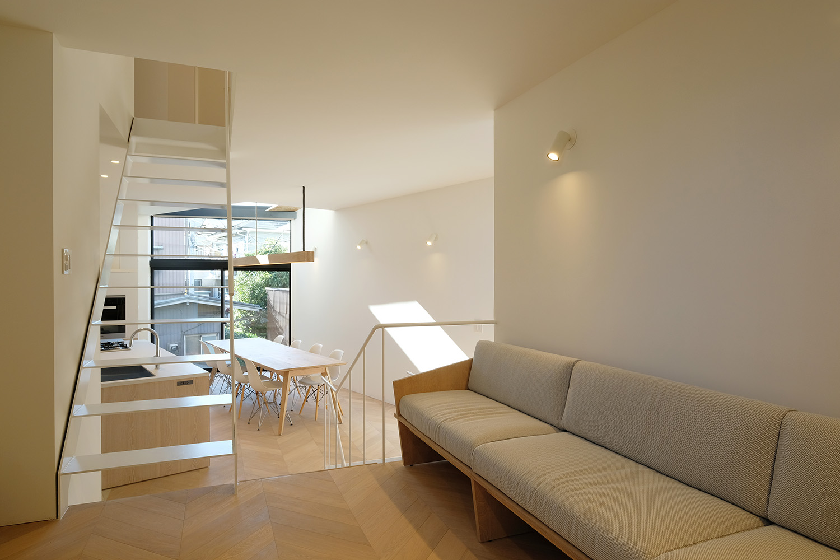
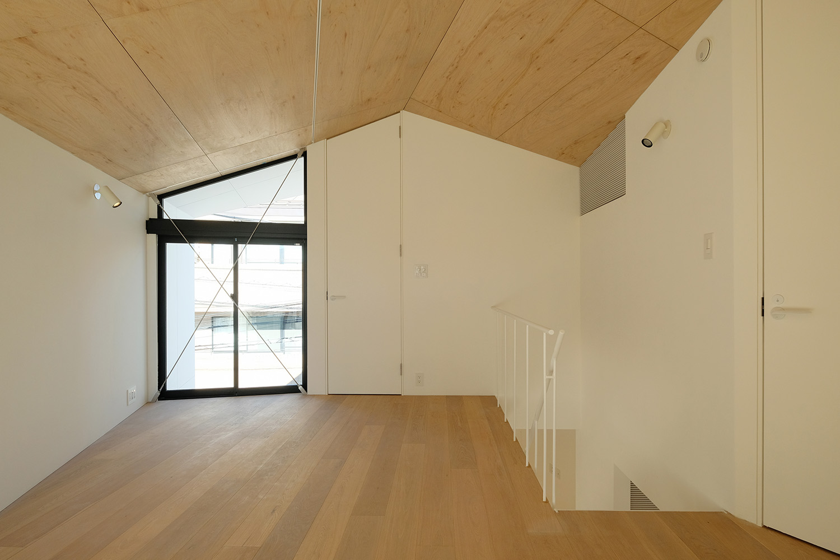
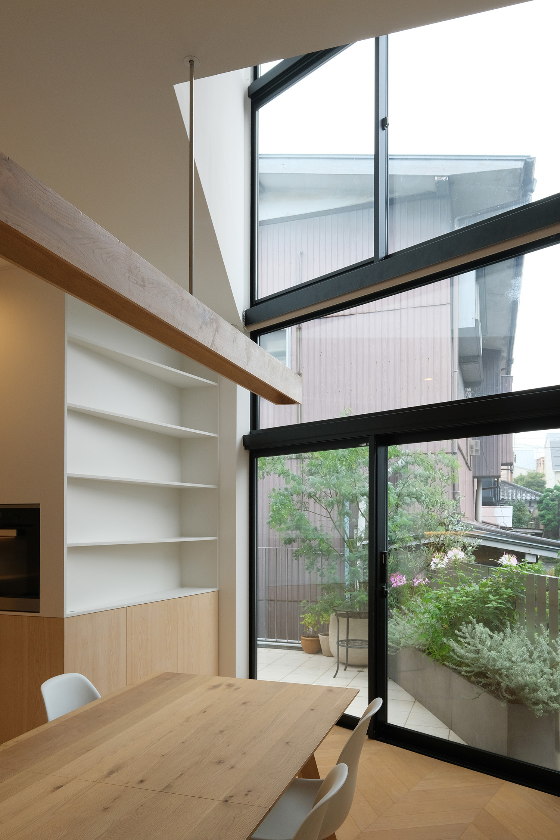
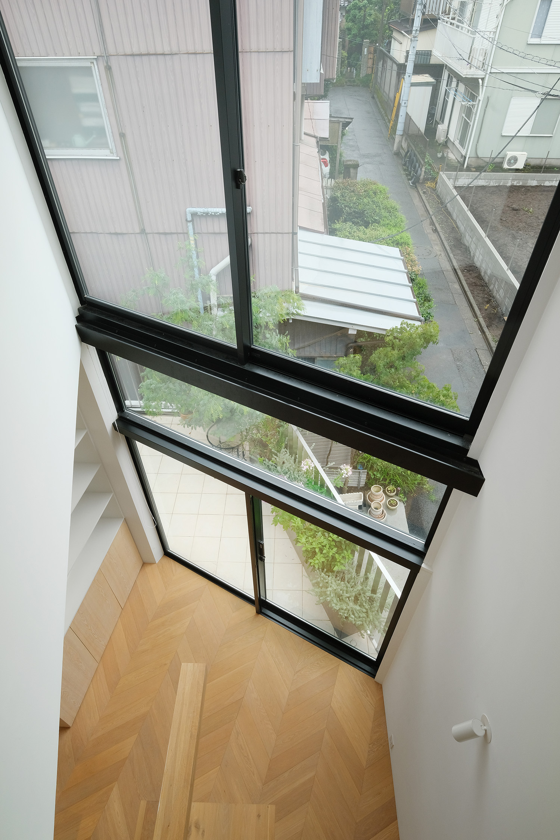
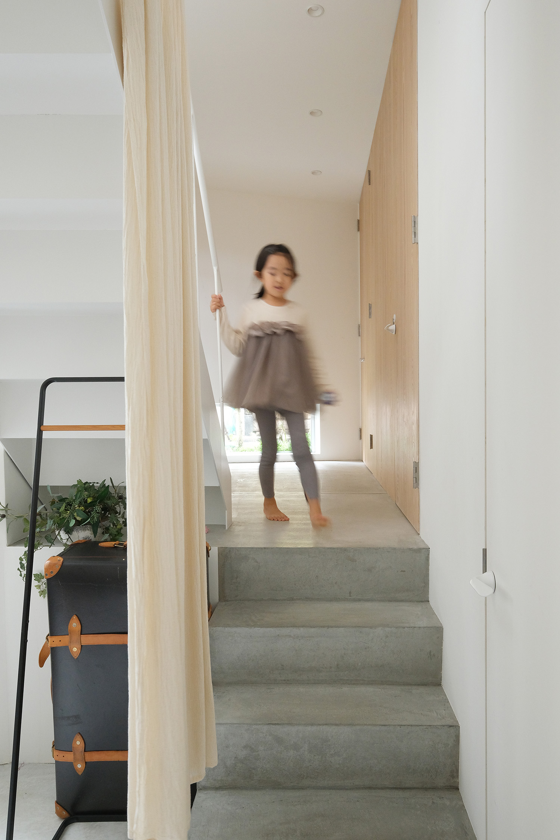
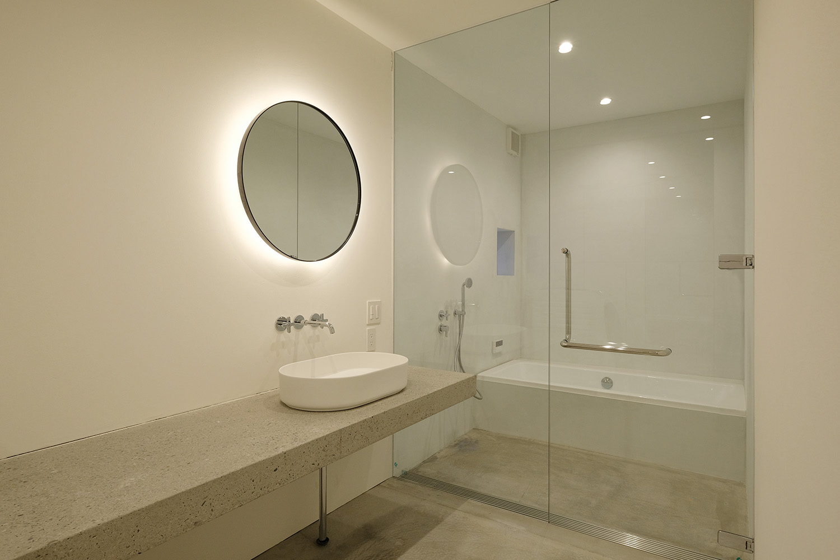

A house in Tokyo. For the owner, who runs a cooking school, the house needed to be a place of comfort to spend time with her family, but also a place of hospitality to invite various guests. The dining kitchen is at the heart of the house, and all the spaces are gently connected while maintaining their independence.
The middle floor is a wide-spanned column-less space, with large openings that open up the entire elevation on the north and the south, and other structural challenges were taken on throughout. In this way, a fluid space from north to south was created on all floors, and the center of the house became a place where various internal and external environments meet, such as light, wind, and the laughter.
The house stands on the northwest corner. The main approach is on the north side, and the three-story atrium porch serves as a gateway to welcome visitors in a dynamic yet intimate scale. In contrast, the south side of the house is connected to the green terrace through an interior atrium and large windows, creating a bright and open contrast to the outside.
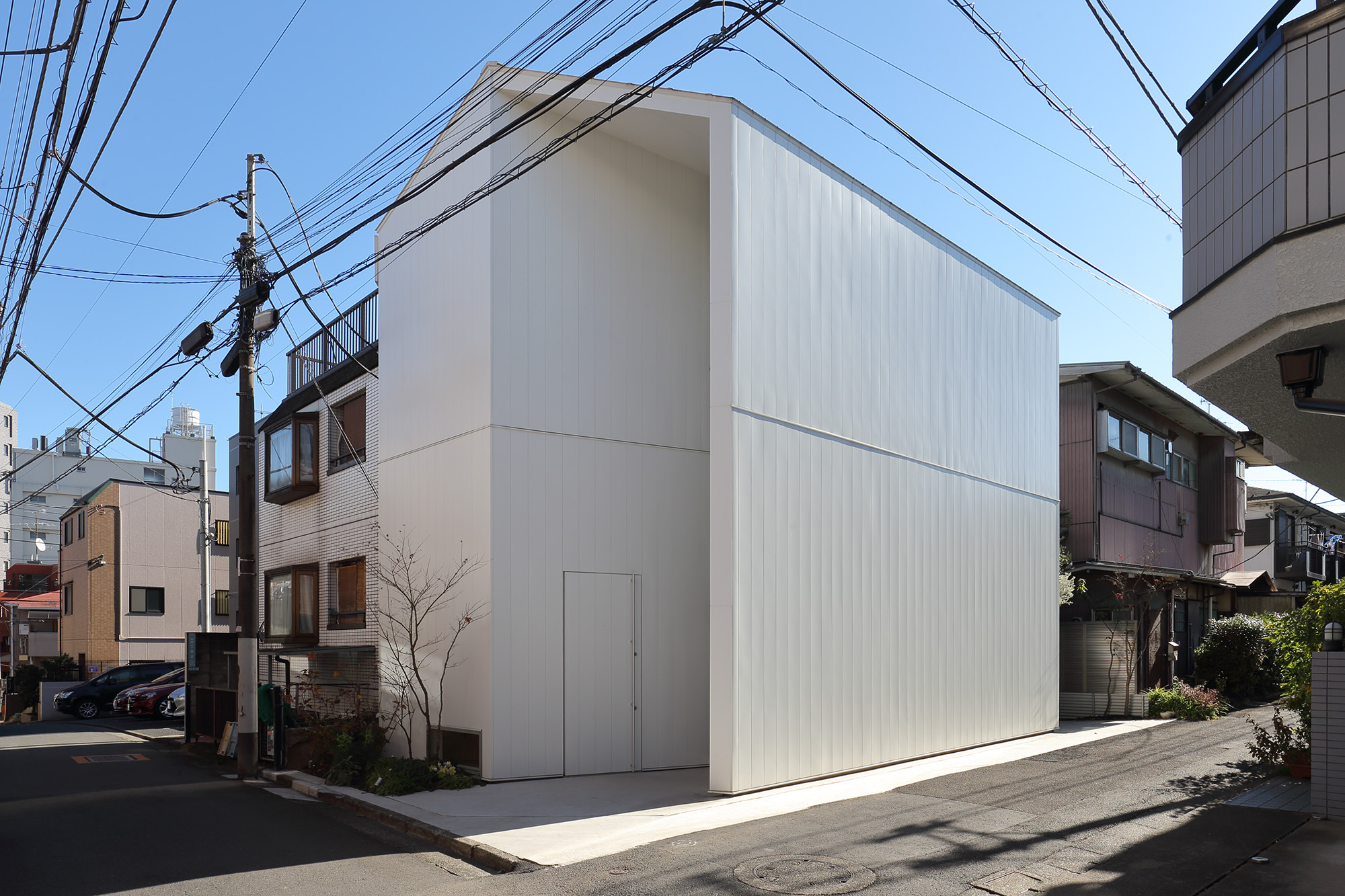
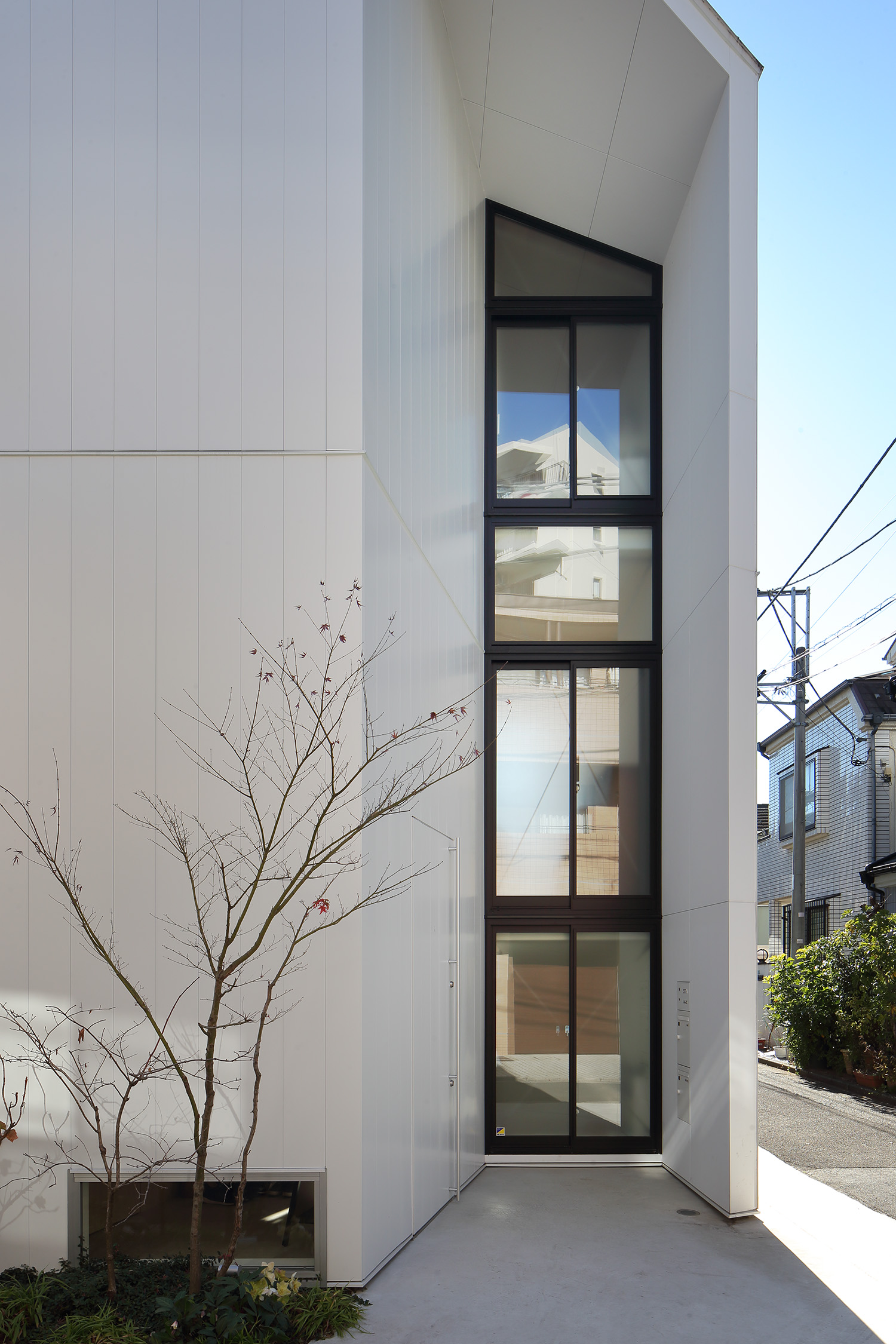
(Photography : Kai Nakamura)
